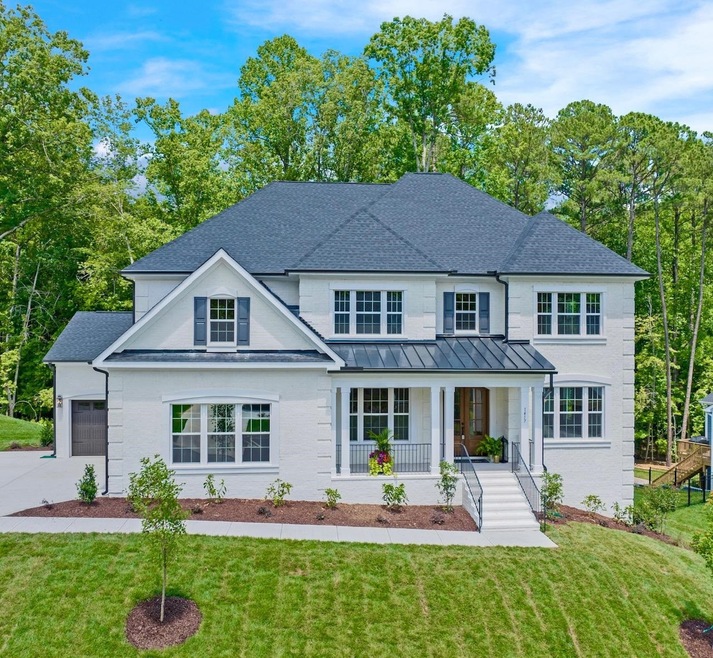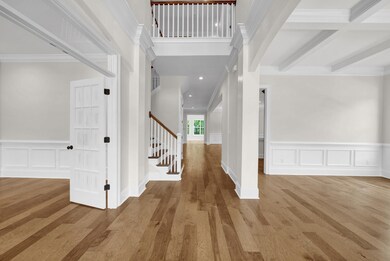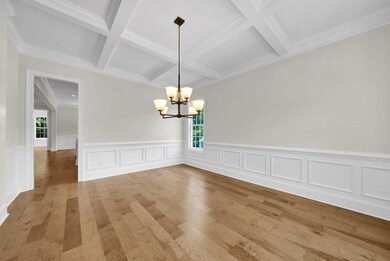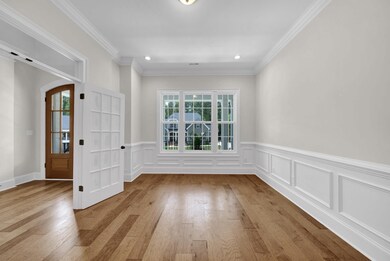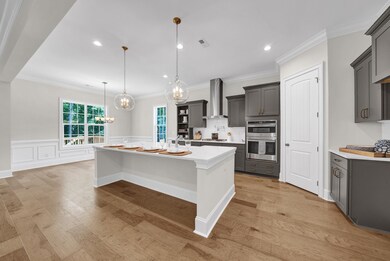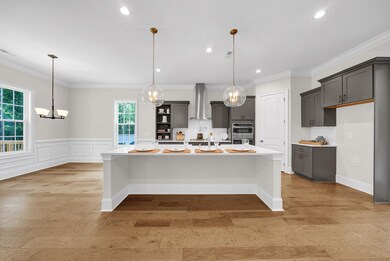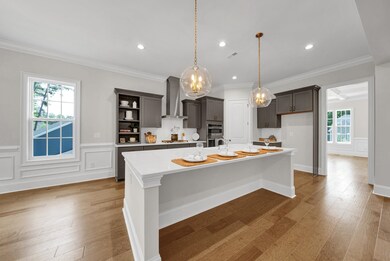
1417 Sandybrook Ln Unit Lot 534 Wake Forest, NC 27587
Falls Lake NeighborhoodEstimated Value: $1,108,000 - $1,314,000
Highlights
- Golf Course Community
- Fitness Center
- New Construction
- North Forest Pines Elementary School Rated A
- Tennis Courts
- Two Primary Bedrooms
About This Home
As of August 2022GRAND & GRACIOUS brand NEW trophy property ready NOW! Skip the trauma, drama and endless waits of most new builds! PAINTED BRICK manor oozes with bespoke finishes. Accommodating layout with DUAL PRIMARY SUITES (one up/one down). Explosive space to sprawl in the Texas sized FINISHED BASEMENT with kitchenette! Everyone gets direct BA access. A private oasis, HASENTREE delivers the luxe CAROLINA LIFESTYLE in spades – Fazio golf, pools, tennis, trails, lake! One COMPELLING PACKAGE…you know what to do!
Last Agent to Sell the Property
Fonville Morisey & Barefoot License #188562 Listed on: 07/01/2022
Home Details
Home Type
- Single Family
Est. Annual Taxes
- $6,477
Year Built
- Built in 2022 | New Construction
Lot Details
- 0.38 Acre Lot
- Landscaped
- Irrigation Equipment
- Property is zoned R40W
HOA Fees
Parking
- 3 Car Attached Garage
- Garage Door Opener
Home Design
- Transitional Architecture
- Brick Exterior Construction
- Concrete Foundation
- Frame Construction
Interior Spaces
- 2-Story Property
- Wet Bar
- Coffered Ceiling
- Tray Ceiling
- Smooth Ceilings
- High Ceiling
- Gas Log Fireplace
- Mud Room
- Entrance Foyer
- Family Room with Fireplace
- Breakfast Room
- Dining Room
- Home Office
- Bonus Room
- Sun or Florida Room
- Storage
- Utility Room
- Pull Down Stairs to Attic
- Fire and Smoke Detector
Kitchen
- Self-Cleaning Convection Oven
- Gas Cooktop
- Microwave
- Plumbed For Ice Maker
- Dishwasher
- Quartz Countertops
Flooring
- Wood
- Carpet
- Tile
Bedrooms and Bathrooms
- 6 Bedrooms
- Main Floor Bedroom
- Double Master Bedroom
- Walk-In Closet
- Double Vanity
- Private Water Closet
- Separate Shower in Primary Bathroom
Laundry
- Laundry Room
- Laundry on upper level
Finished Basement
- Heated Basement
- Basement Fills Entire Space Under The House
- Interior and Exterior Basement Entry
- Natural lighting in basement
Outdoor Features
- Tennis Courts
- Deck
- Patio
- Rain Gutters
- Porch
Schools
- N Forest Pines Elementary School
- Wakefield Middle School
- Wakefield High School
Utilities
- Forced Air Zoned Cooling and Heating System
- Heating System Uses Natural Gas
- Tankless Water Heater
- Gas Water Heater
- Community Sewer or Septic
- Cable TV Available
Listing and Financial Details
- Home warranty included in the sale of the property
Community Details
Overview
- Cams Association, Phone Number (877) 672-2267
- The Hasentree Club Association
- Built by Mungo Homes of NC
- Hasentree Subdivision, Whittaker Ii Floorplan
Amenities
- Clubhouse
Recreation
- Golf Course Community
- Tennis Courts
- Community Playground
- Fitness Center
- Community Pool
- Trails
Ownership History
Purchase Details
Home Financials for this Owner
Home Financials are based on the most recent Mortgage that was taken out on this home.Similar Homes in Wake Forest, NC
Home Values in the Area
Average Home Value in this Area
Purchase History
| Date | Buyer | Sale Price | Title Company |
|---|---|---|---|
| Frank Donald Lee | $1,115,000 | -- |
Mortgage History
| Date | Status | Borrower | Loan Amount |
|---|---|---|---|
| Open | Frank Donald Lee | $892,000 |
Property History
| Date | Event | Price | Change | Sq Ft Price |
|---|---|---|---|---|
| 12/15/2023 12/15/23 | Off Market | $1,115,000 | -- | -- |
| 08/31/2022 08/31/22 | Sold | $1,115,000 | -3.0% | $161 / Sq Ft |
| 07/10/2022 07/10/22 | Pending | -- | -- | -- |
| 07/01/2022 07/01/22 | For Sale | $1,149,000 | -- | $166 / Sq Ft |
Tax History Compared to Growth
Tax History
| Year | Tax Paid | Tax Assessment Tax Assessment Total Assessment is a certain percentage of the fair market value that is determined by local assessors to be the total taxable value of land and additions on the property. | Land | Improvement |
|---|---|---|---|---|
| 2024 | $6,477 | $1,039,791 | $140,000 | $899,791 |
| 2023 | $5,832 | $745,391 | $120,000 | $625,391 |
| 2022 | $867 | $403,800 | $120,000 | $283,800 |
| 2021 | $843 | $120,000 | $120,000 | $0 |
| 2020 | $829 | $120,000 | $120,000 | $0 |
| 2019 | $817 | $100,000 | $100,000 | $0 |
Agents Affiliated with this Home
-
Brian Nelson

Seller's Agent in 2022
Brian Nelson
Fonville Morisey & Barefoot
(919) 625-7506
35 in this area
302 Total Sales
-
Darryl Peebles

Buyer's Agent in 2022
Darryl Peebles
The Ocean Group
(919) 412-7502
1 in this area
84 Total Sales
Map
Source: Doorify MLS
MLS Number: 2459553
APN: 1812.04-90-0097-000
- 8117 Fergus Ct
- 8101 Fergus Ct
- 1324 Sandybrook Ln
- 1540 Sandybrook Ln
- 7616 Hasentree Way
- 8208 Bella Oak Ct
- 1013 Traders Trail
- 1236 Perry Bluff Dr
- 7312 Hasentree Way
- 1116 Delilia Ln
- 7657 Stony Hill Rd
- 1229 Perry Bluff Dr
- 1108 Delilia Ln
- 1117 Delilia Ln
- 1220 Perry Bluff Dr
- 1212 Perry Bluff Dr
- 1105 Delilia Ln
- 7320 Dunsany Ct
- 7545 Hasentree Club Dr
- 949 Harrison Ridge Rd
- 1417 Sandybrook Ln Unit Lot 534
- 1417 Sandybrook Ln
- 1413 Sandybrook Ln Unit Lot 535
- 1421 Sandybrook Ln Unit Lot 533
- 1412 Sandybrook Ln Unit Lot 568
- 1418 Sandybrook Ln Unit Lot 570
- 1409 Sandybrook Ln Unit Lot 536
- 1408 Sandybrook Ln Unit Lot 567
- 1416 Sandybrook Ln Unit Lot 569
- 1420 Sandybrook Ln Unit Lot 571
- 1404 Sandybrook Ln Unit Lot 566
- 1405 Sandybrook Ln Unit Lot 537
- 1405 Sandybrook Ln
- 1400 Sandybrook Ln Unit Lot 565
- 1401 Sandybrook Ln Unit Lot 538
- 8101 Baronleigh Ln
- 1429 Sandybrook Ln Unit Lot 532
- 8200 Trent River Ln Unit Lot 564
- 8200 Trent River Ln
- 8200 Trentino Ln Unit Lot 564
