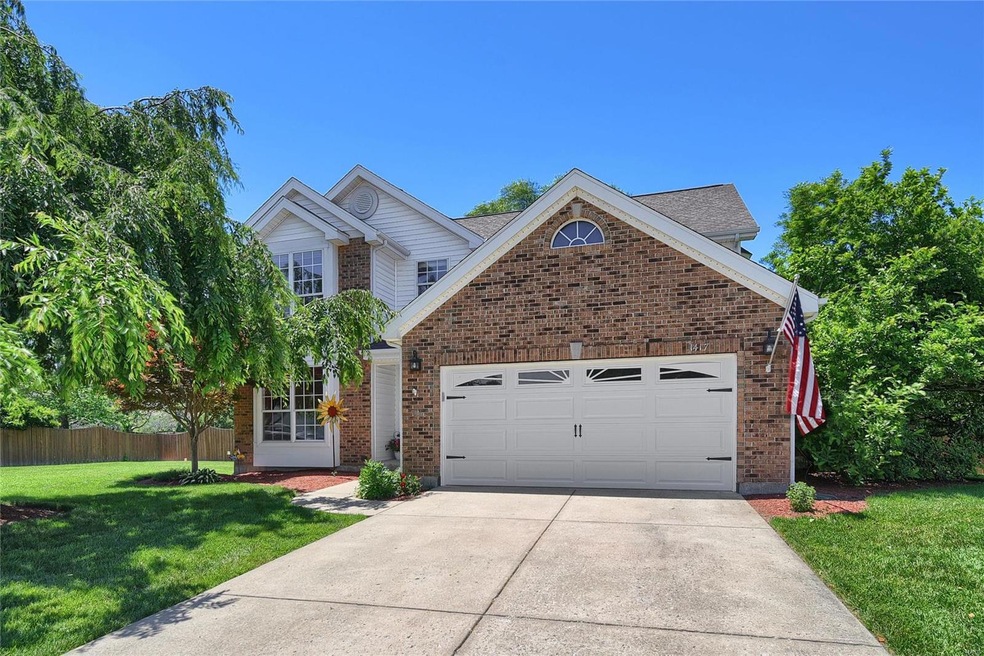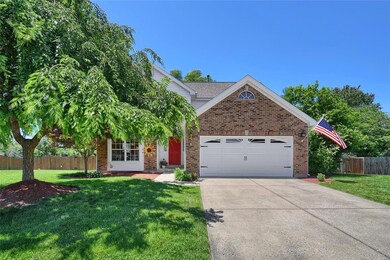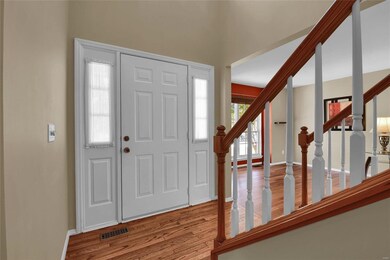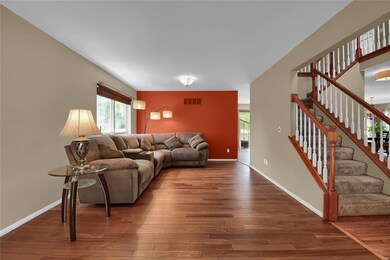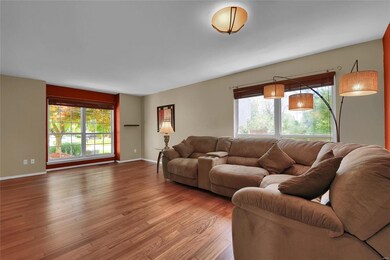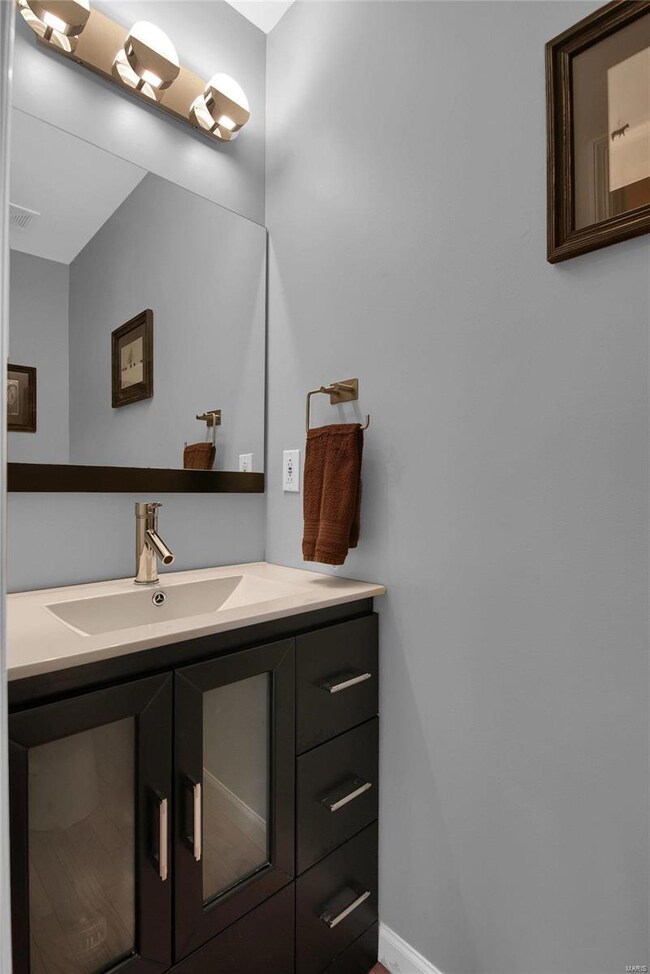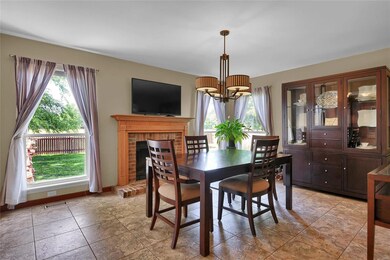
1417 Schwarz Meadow Dr O Fallon, IL 62269
Highlights
- Spa
- Primary Bedroom Suite
- Backs to Open Ground
- Kampmeyer Elementary School Rated A-
- Traditional Architecture
- Cathedral Ceiling
About This Home
As of March 2024Beautifully maintained and updated home! Home chefs will love the newer kitchen featuring granite and quartz surfaces, integrated quartz sink imported from Spain, stainless steel appliances, and gorgeous custom cabinetry. Recently refinished wood floors gleam in the bright foyer and living room. Enjoy your morning coffee on your patio overlooking the beautiful oversized fenced back yard. Fabulous master suite with an updated master bathroom with a newer bay window, new flooring and vanities and custom closet organizer in master closet. New HVAC system (2020)with wifi thermostat keeps you comfortable. Wonderfully landscaped yard in a great neighborhood. Ring doorbell, water softener, newer bluetooth activated garage door opener and newer garage door in the insulated garage. Rough-in plumbing for potential bathroom in basement. Roof and siding 2012. Video tour will be available.
Last Buyer's Agent
Eric Booth
Keller Williams Pinnacle License #475.173493

Home Details
Home Type
- Single Family
Est. Annual Taxes
- $6,265
Year Built
- Built in 1995
Lot Details
- 0.31 Acre Lot
- Backs to Open Ground
- Cul-De-Sac
- Wood Fence
- Level Lot
HOA Fees
- $14 Monthly HOA Fees
Parking
- 2 Car Attached Garage
- Garage Door Opener
Home Design
- Traditional Architecture
- Brick or Stone Veneer Front Elevation
Interior Spaces
- 2,064 Sq Ft Home
- 2-Story Property
- Cathedral Ceiling
- Wood Burning Fireplace
- Window Treatments
- Bay Window
- Two Story Entrance Foyer
- Family Room with Fireplace
- Combination Dining and Living Room
Kitchen
- Electric Cooktop
- Microwave
- Dishwasher
- Stainless Steel Appliances
- Granite Countertops
- Built-In or Custom Kitchen Cabinets
- Disposal
Flooring
- Wood
- Partially Carpeted
Bedrooms and Bathrooms
- 4 Bedrooms
- Primary Bedroom Suite
- Primary Bathroom is a Full Bathroom
- Dual Vanity Sinks in Primary Bathroom
- Separate Shower in Primary Bathroom
Basement
- Basement Ceilings are 8 Feet High
- Rough-In Basement Bathroom
Accessible Home Design
- Exterior Wheelchair Lift
Outdoor Features
- Spa
- Patio
Schools
- Ofallon Dist 90 Elementary And Middle School
- Ofallon High School
Utilities
- Forced Air Heating and Cooling System
- Heating System Uses Gas
- Gas Water Heater
- Water Softener is Owned
Listing and Financial Details
- Assessor Parcel Number 04-20.0-114-005
Ownership History
Purchase Details
Home Financials for this Owner
Home Financials are based on the most recent Mortgage that was taken out on this home.Purchase Details
Purchase Details
Home Financials for this Owner
Home Financials are based on the most recent Mortgage that was taken out on this home.Purchase Details
Home Financials for this Owner
Home Financials are based on the most recent Mortgage that was taken out on this home.Purchase Details
Home Financials for this Owner
Home Financials are based on the most recent Mortgage that was taken out on this home.Map
Similar Homes in the area
Home Values in the Area
Average Home Value in this Area
Purchase History
| Date | Type | Sale Price | Title Company |
|---|---|---|---|
| Warranty Deed | $320,000 | Town & Country Title | |
| Quit Claim Deed | -- | None Available | |
| Warranty Deed | $250,000 | Town & Country Title Co | |
| Warranty Deed | $190,000 | Town & Country Title Co | |
| Warranty Deed | $171,000 | -- |
Mortgage History
| Date | Status | Loan Amount | Loan Type |
|---|---|---|---|
| Open | $303,686 | VA | |
| Previous Owner | $255,750 | New Conventional | |
| Previous Owner | $127,000 | New Conventional | |
| Previous Owner | $129,000 | New Conventional | |
| Previous Owner | $140,000 | Unknown | |
| Previous Owner | $152,000 | Fannie Mae Freddie Mac | |
| Previous Owner | $162,450 | No Value Available |
Property History
| Date | Event | Price | Change | Sq Ft Price |
|---|---|---|---|---|
| 03/08/2024 03/08/24 | Sold | $320,000 | 0.0% | $155 / Sq Ft |
| 02/07/2024 02/07/24 | Pending | -- | -- | -- |
| 02/05/2024 02/05/24 | For Sale | $320,000 | +28.0% | $155 / Sq Ft |
| 07/29/2020 07/29/20 | Sold | $250,000 | +2.0% | $121 / Sq Ft |
| 06/13/2020 06/13/20 | Pending | -- | -- | -- |
| 06/12/2020 06/12/20 | For Sale | $245,000 | -- | $119 / Sq Ft |
Tax History
| Year | Tax Paid | Tax Assessment Tax Assessment Total Assessment is a certain percentage of the fair market value that is determined by local assessors to be the total taxable value of land and additions on the property. | Land | Improvement |
|---|---|---|---|---|
| 2023 | $6,265 | $88,693 | $15,356 | $73,337 |
| 2022 | $5,888 | $81,542 | $14,118 | $67,424 |
| 2021 | $5,627 | $76,872 | $14,163 | $62,709 |
| 2020 | $5,579 | $72,765 | $13,406 | $59,359 |
| 2019 | $5,442 | $72,765 | $13,406 | $59,359 |
| 2018 | $5,288 | $70,653 | $13,017 | $57,636 |
| 2017 | $5,109 | $66,168 | $13,762 | $52,406 |
| 2016 | $5,090 | $64,624 | $13,441 | $51,183 |
| 2014 | $1,498 | $63,877 | $13,286 | $50,591 |
| 2013 | $4,625 | $64,810 | $13,082 | $51,728 |
Source: MARIS MLS
MLS Number: MIS20040423
APN: 04-20.0-114-005
- 202 Birch Creek Ct
- 1333 Winding Creek Ct
- 1321 Engle Creek Dr
- 425 Deer Creek Rd
- 14 Shallowbrook Dr
- 1217 Dempcy Ln
- 160 Chickasaw Ln
- 252 Shawnee Ct
- 108 Chickasaw Ln
- 143 Chickasaw Ln
- 121 Chickasaw Ln
- 1246 Elisabeth Dr
- 1341 Sauk Trail
- 1029 Stonybrook Dr
- 1247 Elisabeth Dr
- 1509 Cedar Ridge Dr
- 206 Peoria Ln
- 1310 Conrad Ln
- 1408 Cedar Ridge Dr
- 1237 Conrad Ln
