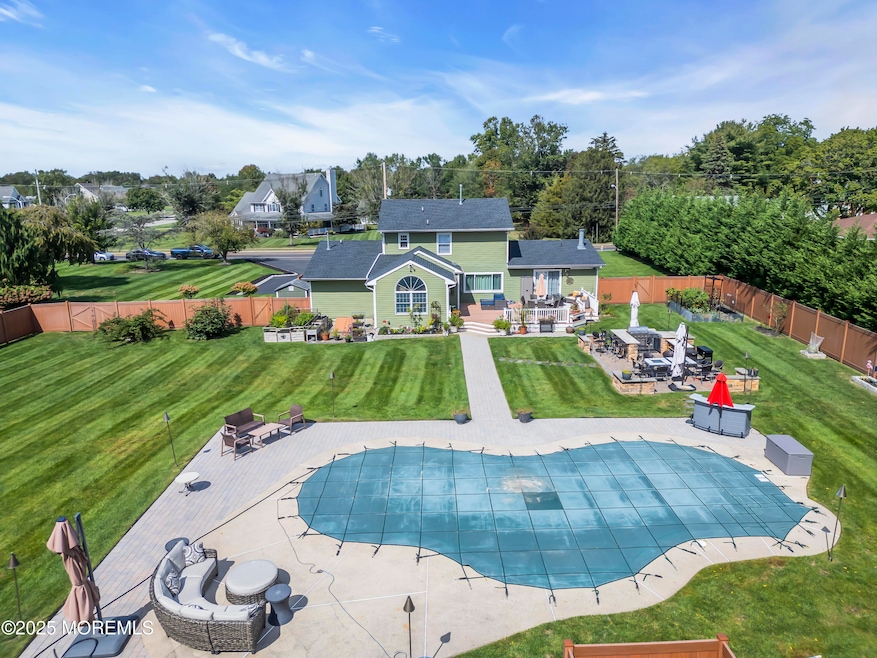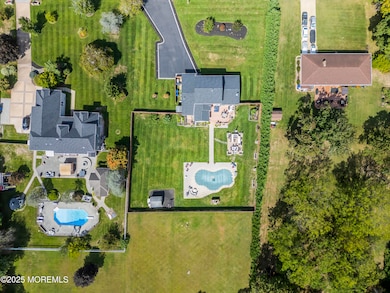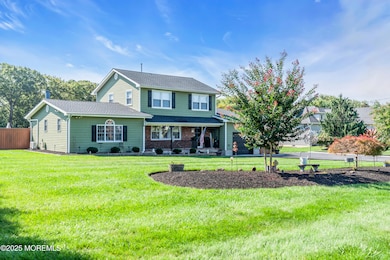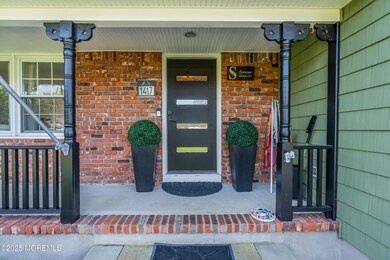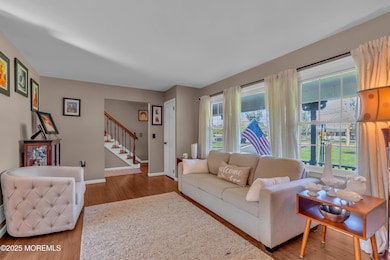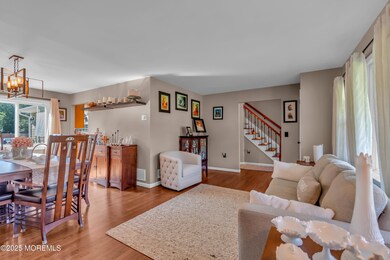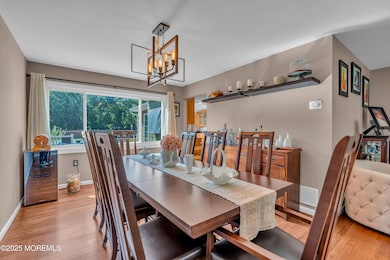1417 Silverton Rd Toms River, NJ 08755
Estimated payment $5,918/month
Highlights
- Indoor Pool
- Colonial Architecture
- Engineered Wood Flooring
- 1.33 Acre Lot
- Fireplace in Primary Bedroom
- Main Floor Bedroom
About This Home
Don't miss this 4-bedroom, 3-bath gem in Toms River packed with upgrades and ready for its next owner! This home has been meticulously maintained with all the big-ticket items already taken care of, giving you the confidence to move right in and enjoy.
A brand-new roof less than 6 months old with all new windows providing long-term peace of mind, while the floors were redone just 3 years ago and the driveway fully replaced less than 2 years ago. The updates continue outdoors, where you'll find a renovated pool, a spacious 32' x 26' deck, and an impressive 26' x 20' outdoor kitchen the perfect combination for summer entertaining and everyday relaxation.
Set on just over 1.3 acres, the outdoor space is designed with entertainment in mind. Whether it's poolside parties, backyard barbecues, or evenings on the deck, this property offers the room and amenities to create lasting memories. The generous lot provides both privacy and space, giving you the best of indoor-outdoor living. Don't forget about the generator and the two attics, one in the garage and another pull down attic on the upper level. With all the major upgrades already completed, this home stands out as a true turnkey opportunity saving you time, money, and hassle. Every improvement, from the roof to the windows to the pool, makes a difference you'll appreciate for years to come.
Don't wait schedule your private showing today and experience how 1417 Silverton Rd can be the perfect fit for your lifestyle!
Home Details
Home Type
- Single Family
Est. Annual Taxes
- $9,420
Year Built
- Built in 1980
Lot Details
- 1.33 Acre Lot
- Fenced
- Sprinkler System
Parking
- 1 Car Garage
- Garage Door Opener
Home Design
- Colonial Architecture
- Shingle Roof
- Vinyl Siding
Interior Spaces
- 2-Story Property
- Recessed Lighting
- Light Fixtures
- Gas Fireplace
- Sliding Doors
- Combination Kitchen and Dining Room
- Pull Down Stairs to Attic
- Home Security System
- Washer
Kitchen
- Eat-In Kitchen
- Breakfast Bar
- Dinette
- Stove
- Dishwasher
- Kitchen Island
- Granite Countertops
Flooring
- Engineered Wood
- Ceramic Tile
Bedrooms and Bathrooms
- 4 Bedrooms
- Main Floor Bedroom
- Fireplace in Primary Bedroom
- 3 Full Bathrooms
Partially Finished Basement
- Heated Basement
- Walk-Out Basement
- Partial Basement
Pool
- Indoor Pool
- In Ground Pool
- Gunite Pool
Outdoor Features
- Patio
- Shed
- Outdoor Grill
Utilities
- Forced Air Zoned Heating and Cooling System
- Heating System Uses Natural Gas
- Well
- Natural Gas Water Heater
Community Details
- No Home Owners Association
Listing and Financial Details
- Exclusions: Dining room set, primary bedroom mattresses, leather couch in family room
- Assessor Parcel Number 08-00391-0000-00009-02
Map
Home Values in the Area
Average Home Value in this Area
Tax History
| Year | Tax Paid | Tax Assessment Tax Assessment Total Assessment is a certain percentage of the fair market value that is determined by local assessors to be the total taxable value of land and additions on the property. | Land | Improvement |
|---|---|---|---|---|
| 2025 | $9,420 | $517,000 | $223,200 | $293,800 |
| 2024 | $8,949 | $517,000 | $223,200 | $293,800 |
| 2023 | $8,624 | $517,000 | $223,200 | $293,800 |
| 2022 | $8,624 | $517,000 | $223,200 | $293,800 |
| 2021 | $8,965 | $358,900 | $128,300 | $230,600 |
| 2020 | $8,926 | $358,900 | $128,300 | $230,600 |
| 2019 | $8,538 | $358,900 | $128,300 | $230,600 |
| 2018 | $8,452 | $358,900 | $128,300 | $230,600 |
| 2017 | $8,395 | $358,900 | $128,300 | $230,600 |
| 2016 | $8,197 | $358,900 | $128,300 | $230,600 |
| 2015 | $7,903 | $358,900 | $128,300 | $230,600 |
| 2014 | $7,512 | $358,900 | $128,300 | $230,600 |
Property History
| Date | Event | Price | List to Sale | Price per Sq Ft | Prior Sale |
|---|---|---|---|---|---|
| 11/14/2025 11/14/25 | Price Changed | $975,000 | -4.9% | -- | |
| 09/25/2025 09/25/25 | For Sale | $1,025,000 | +115.8% | -- | |
| 02/24/2020 02/24/20 | Sold | $475,000 | +29.1% | $218 / Sq Ft | View Prior Sale |
| 01/23/2020 01/23/20 | Pending | -- | -- | -- | |
| 06/14/2012 06/14/12 | Sold | $368,000 | -- | $169 / Sq Ft | View Prior Sale |
Purchase History
| Date | Type | Sale Price | Title Company |
|---|---|---|---|
| Deed | -- | None Listed On Document | |
| Deed | -- | None Listed On Document | |
| Interfamily Deed Transfer | -- | Foundation Title Llc | |
| Quit Claim Deed | -- | Fidelity National Title | |
| Deed | $475,000 | None Available | |
| Bargain Sale Deed | $368,000 | Stewart Title & Guaranty Co | |
| Quit Claim Deed | -- | None Available | |
| Deed | $400,000 | -- |
Mortgage History
| Date | Status | Loan Amount | Loan Type |
|---|---|---|---|
| Previous Owner | $330,687 | FHA | |
| Previous Owner | $275,000 | Purchase Money Mortgage | |
| Previous Owner | $210,000 | No Value Available |
Source: MOREMLS (Monmouth Ocean Regional REALTORS®)
MLS Number: 22529193
APN: 08-00391-0000-00009-02
- 1350 Church Rd
- 1730 Old Freehold Rd
- 0 Church Rd
- 1849 New Hampshire Ave
- 1461 Burr Oak Rd
- 1453 Forelle Ln
- 1392 Gleniffer Hill Rd
- 1667 Old Freehold Rd
- 1886 New Hampshire Ave
- 1636 Feldmus Ln
- 1541 Alpen Ln
- 1598 Alpen Ln
- 1869 Buttonwood Ave
- 1912 Quimby Ct
- 1582 Beaver Hollow Dr
- 1970 Cherryvale Ct
- 529 Woodview Rd
- 1762 Todd Rd
- 1580 Scholar Place
- 1766 Todd Rd
- 1849 New Hampshire Ave
- 1623 Church Rd
- 469D Thornbury Ct Unit 469D
- 1091 W Whitty Rd
- 516 Sophee Ln
- 201 Rio Grande Dr Unit 401
- 100 Wicklow Ct
- 1008 Mississippi St
- 11 Acacia Row
- 24 Mount Matterhorn Ln
- 427 Stallion Cir W
- 1905 Stallion Cir E
- 144B Farrington Ct Unit 144B
- 100 Jumper Dr
- 308B W Malvern Ct
- 421 Stallion Cir W
- 210 Rivers Glen Terrace
- 1597 N Bay Ave
- 1616 Stallion Cir W
- 1589 N Bay Ave
