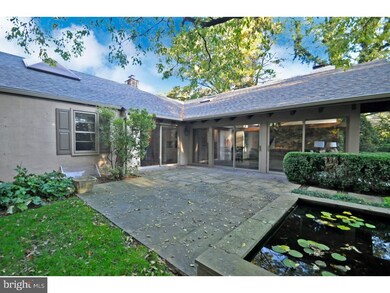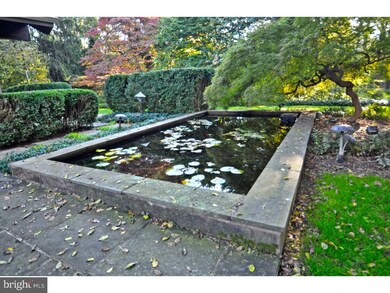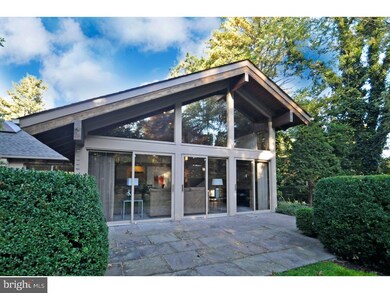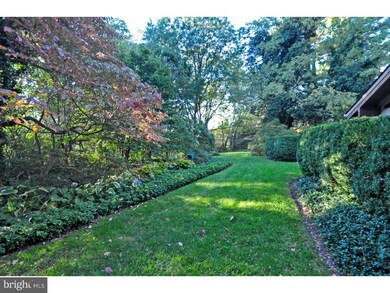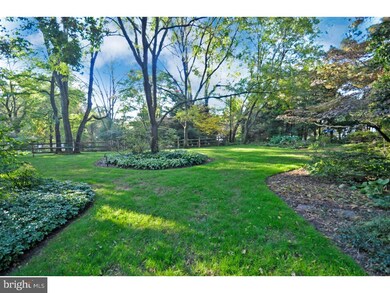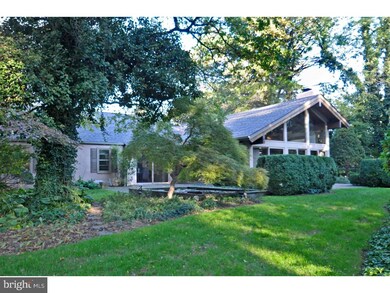
1417 Tallyho Rd Jenkintown, PA 19046
Jenkintown NeighborhoodEstimated Value: $751,999 - $876,000
Highlights
- Water Oriented
- 0.88 Acre Lot
- Pond
- Rydal East School Rated A
- Cape Cod Architecture
- Wood Flooring
About This Home
As of December 2016Situated on almost an acre of ground in one of the most desirable neighborhoods in Meadowbrook sits this impeccably maintained and versatile gem! You will feel like you are one with nature from almost every window! The oversized foyer with slate floor and picture window is the perfect place to relax and enjoy the views or to create a home office-who wouldn't love to work from this spectacular space? The large Living Room has wood burning fireplace, hardwood floors and recessed lights. The Dining Room has a wall of glass that opens to the Koi Pond and refinished hardwood floors. The Kitchen is bright, clean and efficient and has mudroom exit, adjacent laundry room, pantry closet and powder room. The Great Room is the real showstopper-slate floors, stone fireplace, beamed ceilings, loft area, walls of glass that invite you to share in the awesome landscape and is even large enough for a Farm Table! The sleeping wing delivers a Master Bedroom with access to the bathroom and hardwood floors. There are 2 additional Bedrooms that also share the Bath with an abundance of closet space and hardwood floors. Upstairs delivers more versatile space- another Master Suite option with built ins and another large room with bath. This space could be another Great Room or additional Bedrooms. The Bath has a tub but no shower. Partial basement that is finished for more living space or storage. A well maintained house that needs your personal touches on a property that boasts specimen plantings, fenced yard, winding pathways and your own personal oasis. Close to train stations (with lines to center city and the airport), Shopping, Dining and Entertainment. Trader Joe's, Whole Foods and Starbucks. Near major Universities and Hospitals and easy access to major arteries such as the turnpike and 309. Come enjoy this private oasis in a convenient location.
Home Details
Home Type
- Single Family
Year Built
- Built in 1950
Lot Details
- 0.88 Acre Lot
- Property is in good condition
Home Design
- Cape Cod Architecture
- Shingle Roof
- Stucco
Interior Spaces
- 3,221 Sq Ft Home
- Property has 1 Level
- 2 Fireplaces
- Stone Fireplace
- Family Room
- Living Room
- Dining Room
- Partial Basement
- Eat-In Kitchen
- Laundry on main level
Flooring
- Wood
- Wall to Wall Carpet
Bedrooms and Bathrooms
- 4 Bedrooms
- En-Suite Primary Bedroom
- En-Suite Bathroom
Parking
- 3 Open Parking Spaces
- 5 Parking Spaces
- Driveway
- On-Street Parking
Outdoor Features
- Water Oriented
- Property is near a pond
- Pond
- Patio
- Porch
Utilities
- Forced Air Heating and Cooling System
- Heating System Uses Oil
- Electric Water Heater
Community Details
- No Home Owners Association
- Meadowbrook Subdivision
Listing and Financial Details
- Tax Lot 088
- Assessor Parcel Number 30-00-65856-003
Ownership History
Purchase Details
Home Financials for this Owner
Home Financials are based on the most recent Mortgage that was taken out on this home.Purchase Details
Similar Homes in Jenkintown, PA
Home Values in the Area
Average Home Value in this Area
Purchase History
| Date | Buyer | Sale Price | Title Company |
|---|---|---|---|
| Torrado Luis E | $420,000 | None Available | |
| Jackson Eugene W | $50,000 | -- |
Mortgage History
| Date | Status | Borrower | Loan Amount |
|---|---|---|---|
| Open | Torrado Luis | $200,000 | |
| Open | Torrado Luis E | $336,000 |
Property History
| Date | Event | Price | Change | Sq Ft Price |
|---|---|---|---|---|
| 12/14/2016 12/14/16 | Sold | $420,000 | -6.6% | $130 / Sq Ft |
| 10/25/2016 10/25/16 | Pending | -- | -- | -- |
| 10/15/2016 10/15/16 | For Sale | $449,900 | -- | $140 / Sq Ft |
Tax History Compared to Growth
Tax History
| Year | Tax Paid | Tax Assessment Tax Assessment Total Assessment is a certain percentage of the fair market value that is determined by local assessors to be the total taxable value of land and additions on the property. | Land | Improvement |
|---|---|---|---|---|
| 2024 | $11,525 | $248,860 | -- | -- |
| 2023 | $11,044 | $248,860 | $0 | $0 |
| 2022 | $10,690 | $248,860 | $0 | $0 |
| 2021 | $10,114 | $248,860 | $0 | $0 |
| 2020 | $9,970 | $248,860 | $0 | $0 |
| 2019 | $9,970 | $248,860 | $0 | $0 |
| 2018 | $9,970 | $248,860 | $0 | $0 |
| 2017 | $11,590 | $298,070 | $120,820 | $177,250 |
| 2016 | $11,473 | $298,070 | $120,820 | $177,250 |
| 2015 | $11,124 | $298,070 | $120,820 | $177,250 |
| 2014 | $10,786 | $298,070 | $120,820 | $177,250 |
Agents Affiliated with this Home
-
Cari Guerin-Boyle

Seller's Agent in 2016
Cari Guerin-Boyle
BHHS Fox & Roach
(267) 626-6818
25 in this area
108 Total Sales
-
Carlos Giraldo

Buyer's Agent in 2016
Carlos Giraldo
Giraldo Real Estate Group
(610) 608-4988
87 Total Sales
Map
Source: Bright MLS
MLS Number: 1003481103
APN: 30-00-65856-003
- 1521 Old Welsh Rd
- 1717 Woodland Rd
- 1061 Laurel Hill Ln
- 1837 Watson Rd
- 1425 Lindsay Ln
- 2141 Paper Mill Rd
- 1311 Meadowbrook Ct
- 1578 Marian Rd
- 1576 Cloverly Ln
- 1515 Cherry Ln
- 1536 Warner Rd
- 1632 Edge Hill Rd
- 1843 Horace Ave
- 2020 Butler Ave
- 1255 Mill Rd
- 1431 Wheatsheaf Ln
- 1855 Horace Ave
- 2003 Parkview Ave
- 1182 Wrack Rd
- 2014 Parkview Ave
- 1417 Tallyho Rd
- 1425 Tallyho Rd
- 1407 Tallyho Rd
- 1349 Meadowbrook Rd
- 1360 Revelation Rd
- 1424 Tallyho Rd
- 1350 Revelation Rd
- 1400 Tallyho Rd
- 1433 Tallyho Rd
- 1335 Meadowbrook Rd
- 1366 Revelation Rd
- 1336 Revelation Rd
- 1444 Tallyho Rd
- 1443 Tallyho Rd
- 1425 Meadowbrook Rd
- 1326 Meadowbrook Rd
- 1321 Meadowbrook Rd
- 1320 Revelation Rd
- 1356 Meadowbrook Rd
- 1361 Revelation Rd

