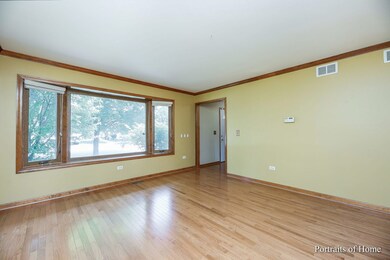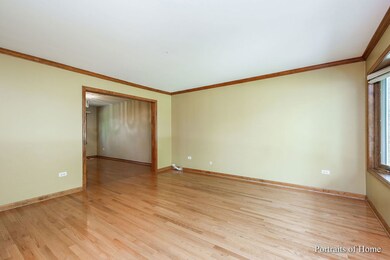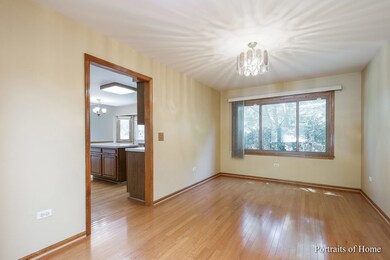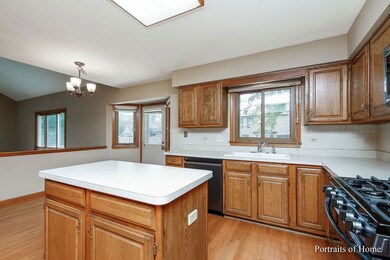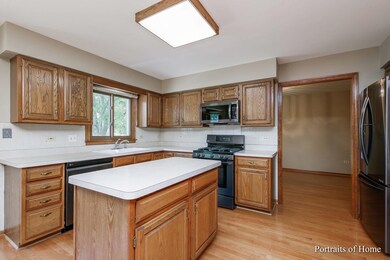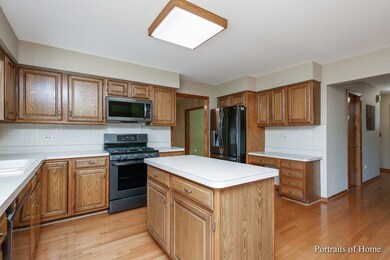
1417 W Briarcliff Rd Bolingbrook, IL 60490
Indian Chase Meadows NeighborhoodHighlights
- Open Floorplan
- Vaulted Ceiling
- Formal Dining Room
- Recreation Room
- Wood Flooring
- Stainless Steel Appliances
About This Home
As of May 2024Fantastic Value! Prepare to be impressed and you may even fall in love with this SPACIOUS well cared for home in sought after Indian Boundary Subdivision. So much to love here. Fabulous location minutes to I355 and I55. Blocks to shopping and entertainment. Situated on a quiet street with a large fenced in back yard. This quality custom built home features 4 bedrooms, 2 full and 2 half baths. Formal living and dining room with hardwood floors. Large kitchen with eat-in area with newer stainless steel appliances (2019), center island, planning desk and hardwood floors. Relax in the expansive family room with fireplace, gas starter, wiring for TV mounting above the fireplace, recessed lighting and fan. Upstairs you will find four spacious bedrooms, walk in closets, ceiling fans, and a Juliet balcony overlooking the family room. The roomy master suite with full bath and custom designed wall to wall closet. The finished rec room in the basement offers a custom designed dry bar, refrigerator, beer tapper & keg cooler and pool table with accessories. It is complete with a full kitchen and powder room. Low maintenance fenced back yard with patio. Lots of newer including roof 2019, siding 2017, windows 2013, and furnace/AC 2013. Washer and Dryer are included. Low Taxes! No HOA Fees! Welcome home.
Last Agent to Sell the Property
john greene, Realtor License #475147806 Listed on: 07/08/2022

Last Buyer's Agent
Daniel Close
Redfin Corporation License #475127076

Home Details
Home Type
- Single Family
Est. Annual Taxes
- $8,470
Year Built
- Built in 1989
Lot Details
- Lot Dimensions are 67x120
Parking
- 2 Car Attached Garage
- Garage Door Opener
Interior Spaces
- 2,318 Sq Ft Home
- 2-Story Property
- Open Floorplan
- Dry Bar
- Vaulted Ceiling
- Fireplace With Gas Starter
- Family Room with Fireplace
- Living Room
- Formal Dining Room
- Recreation Room
- Wood Flooring
Kitchen
- Range
- Microwave
- Dishwasher
- Stainless Steel Appliances
- Disposal
Bedrooms and Bathrooms
- 4 Bedrooms
- 4 Potential Bedrooms
Laundry
- Laundry Room
- Dryer
- Washer
Finished Basement
- Basement Fills Entire Space Under The House
- Finished Basement Bathroom
Schools
- Pioneer Elementary School
- Brooks Middle School
- Bolingbrook High School
Utilities
- Forced Air Heating and Cooling System
- Heating System Uses Natural Gas
Ownership History
Purchase Details
Purchase Details
Home Financials for this Owner
Home Financials are based on the most recent Mortgage that was taken out on this home.Purchase Details
Home Financials for this Owner
Home Financials are based on the most recent Mortgage that was taken out on this home.Purchase Details
Home Financials for this Owner
Home Financials are based on the most recent Mortgage that was taken out on this home.Purchase Details
Home Financials for this Owner
Home Financials are based on the most recent Mortgage that was taken out on this home.Similar Homes in the area
Home Values in the Area
Average Home Value in this Area
Purchase History
| Date | Type | Sale Price | Title Company |
|---|---|---|---|
| Quit Claim Deed | -- | None Listed On Document | |
| Quit Claim Deed | -- | None Listed On Document | |
| Warranty Deed | $455,000 | Chicago Title | |
| Warranty Deed | $370,000 | -- | |
| Warranty Deed | $295,000 | First American Title | |
| Warranty Deed | $182,000 | -- |
Mortgage History
| Date | Status | Loan Amount | Loan Type |
|---|---|---|---|
| Previous Owner | $364,000 | New Conventional | |
| Previous Owner | $351,500 | New Conventional | |
| Previous Owner | $236,000 | New Conventional | |
| Previous Owner | $245,500 | New Conventional | |
| Previous Owner | $122,216 | Credit Line Revolving | |
| Previous Owner | $71,169 | Credit Line Revolving | |
| Previous Owner | $161,250 | New Conventional | |
| Previous Owner | $41,492 | Credit Line Revolving | |
| Previous Owner | $70,000 | Credit Line Revolving | |
| Previous Owner | $183,000 | Unknown | |
| Previous Owner | $180,000 | Unknown | |
| Previous Owner | $180,000 | Unknown | |
| Previous Owner | $172,900 | No Value Available |
Property History
| Date | Event | Price | Change | Sq Ft Price |
|---|---|---|---|---|
| 05/28/2024 05/28/24 | Sold | $455,000 | +1.1% | $196 / Sq Ft |
| 04/14/2024 04/14/24 | Pending | -- | -- | -- |
| 04/11/2024 04/11/24 | For Sale | $450,000 | +21.6% | $194 / Sq Ft |
| 08/10/2022 08/10/22 | Sold | $370,000 | +0.3% | $160 / Sq Ft |
| 07/11/2022 07/11/22 | Pending | -- | -- | -- |
| 07/08/2022 07/08/22 | For Sale | $369,000 | +25.1% | $159 / Sq Ft |
| 11/20/2020 11/20/20 | Sold | $295,000 | 0.0% | $127 / Sq Ft |
| 10/18/2020 10/18/20 | Pending | -- | -- | -- |
| 10/17/2020 10/17/20 | For Sale | $295,000 | 0.0% | $127 / Sq Ft |
| 09/22/2020 09/22/20 | Pending | -- | -- | -- |
| 09/10/2020 09/10/20 | For Sale | $295,000 | 0.0% | $127 / Sq Ft |
| 09/03/2020 09/03/20 | Pending | -- | -- | -- |
| 09/03/2020 09/03/20 | For Sale | $295,000 | 0.0% | $127 / Sq Ft |
| 09/01/2020 09/01/20 | Pending | -- | -- | -- |
| 08/29/2020 08/29/20 | For Sale | $295,000 | -- | $127 / Sq Ft |
Tax History Compared to Growth
Tax History
| Year | Tax Paid | Tax Assessment Tax Assessment Total Assessment is a certain percentage of the fair market value that is determined by local assessors to be the total taxable value of land and additions on the property. | Land | Improvement |
|---|---|---|---|---|
| 2023 | $10,968 | $114,053 | $16,644 | $97,409 |
| 2022 | $10,287 | $102,824 | $15,005 | $87,819 |
| 2021 | $8,738 | $92,789 | $14,030 | $78,759 |
| 2020 | $8,470 | $89,738 | $13,569 | $76,169 |
| 2019 | $8,199 | $85,465 | $12,923 | $72,542 |
| 2018 | $7,873 | $81,800 | $12,369 | $69,431 |
| 2017 | $8,400 | $86,141 | $13,026 | $73,115 |
| 2016 | $8,162 | $82,000 | $12,400 | $69,600 |
| 2015 | $6,419 | $78,700 | $11,900 | $66,800 |
| 2014 | $6,419 | $78,700 | $11,900 | $66,800 |
| 2013 | $6,419 | $65,600 | $9,900 | $55,700 |
Agents Affiliated with this Home
-

Seller's Agent in 2024
Daniel Close
Redfin Corporation
(224) 430-2643
-

Seller Co-Listing Agent in 2024
David Miller
Redfin Corporation
(847) 722-6781
-
Jessica Kosmach

Buyer's Agent in 2024
Jessica Kosmach
Coldwell Banker Realty
(630) 656-2153
1 in this area
39 Total Sales
-
David Swanson

Seller's Agent in 2022
David Swanson
john greene Realtor
(630) 479-8004
4 in this area
102 Total Sales
-
Arthur Prazak

Seller's Agent in 2020
Arthur Prazak
Coldwell Banker Realty
6 in this area
38 Total Sales
-
Lidia Prazak
L
Seller Co-Listing Agent in 2020
Lidia Prazak
Coldwell Banker Realty
6 in this area
39 Total Sales
Map
Source: Midwest Real Estate Data (MRED)
MLS Number: 11444212
APN: 02-18-202-002
- 241 Butte View Dr
- 1499 Shagbark Dr Unit 921102
- 1449 Mesa Dr
- 1490 Shagbark Dr Unit 1490
- 129 S Palmer Dr
- 3 Black Oak Ct Unit 920403
- 309 Blackfoot Dr
- 1384 Lily Cache Ln
- 128 Grady Dr Unit 1
- 13 Caribou Ct
- 180 Chestnut Ln
- 25503 Sandalwood Ln
- 25507 Sandalwood Ln
- 25523 Sandalwood Ln
- 313 Inner Circle Dr
- 317 Vista Dr
- 337 Aristocrat Dr
- 254 S Cranberry St
- 1668 Hidden Valley Dr
- 1499 Raven Dr Unit 4

