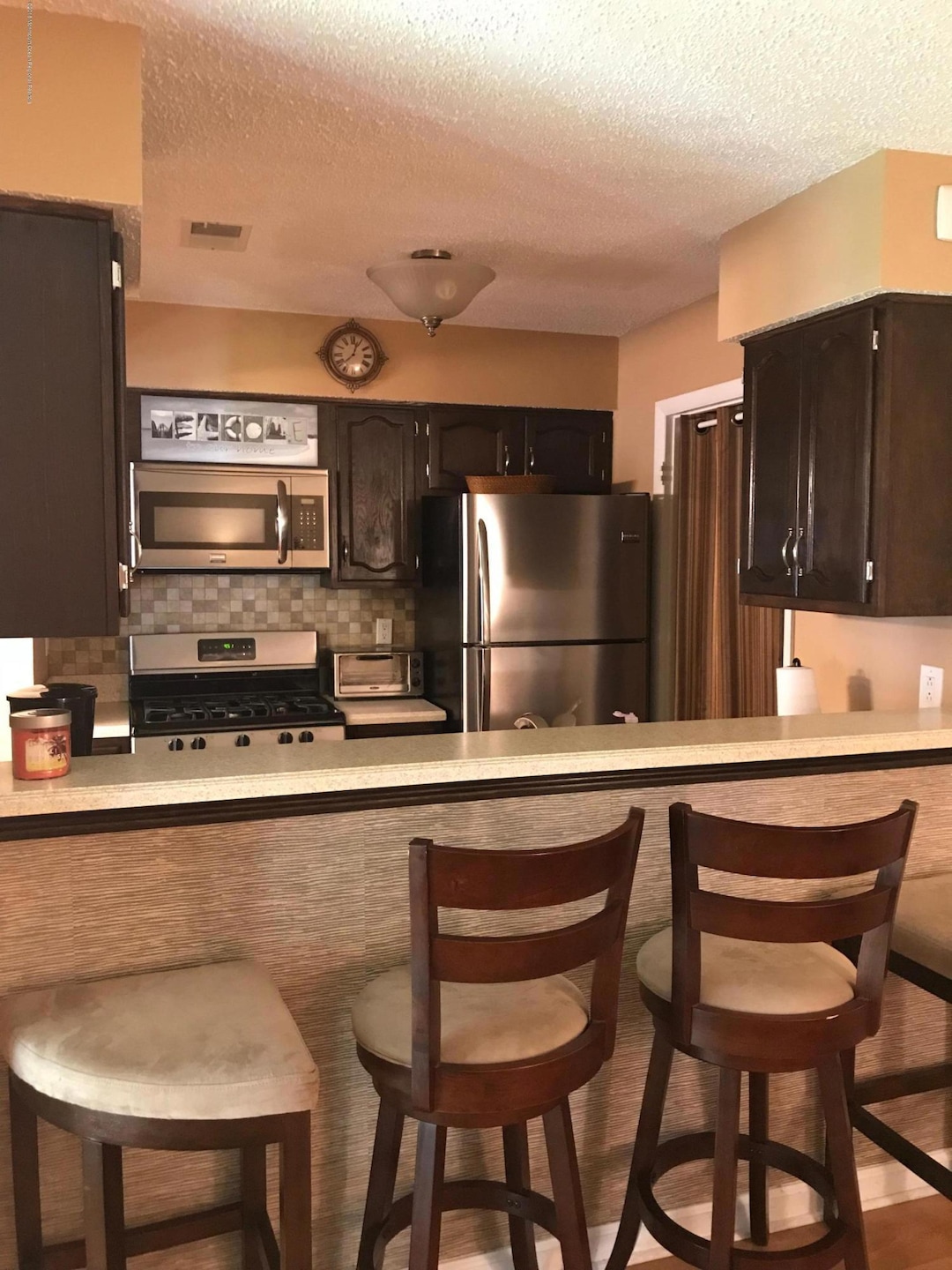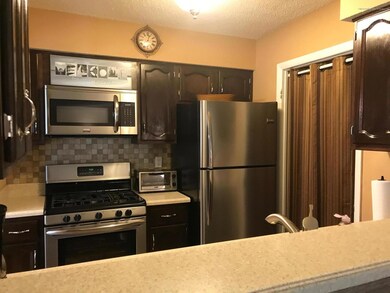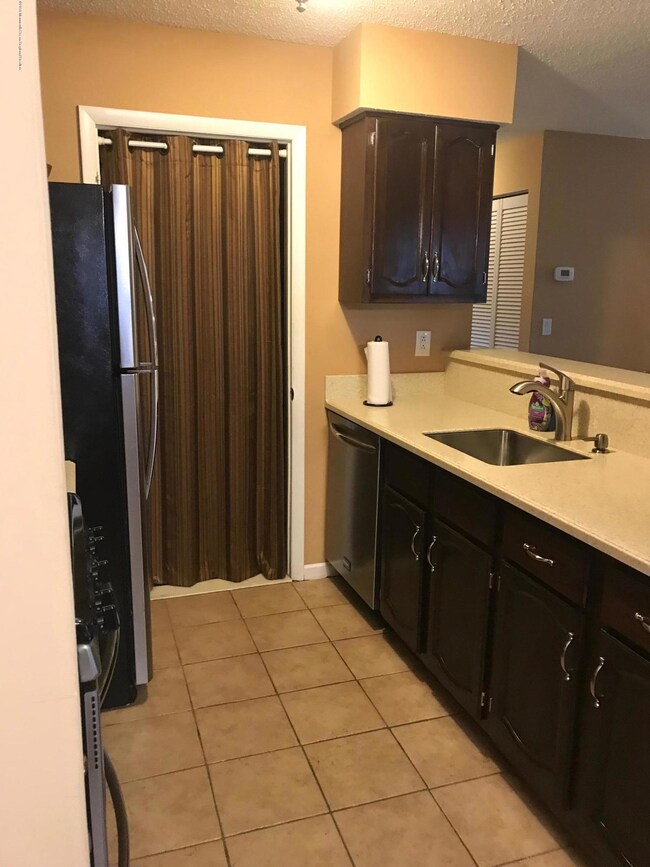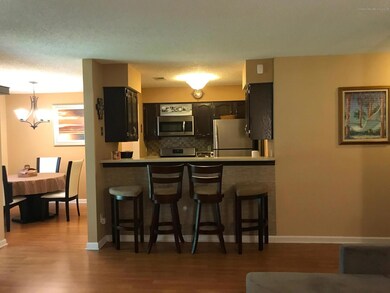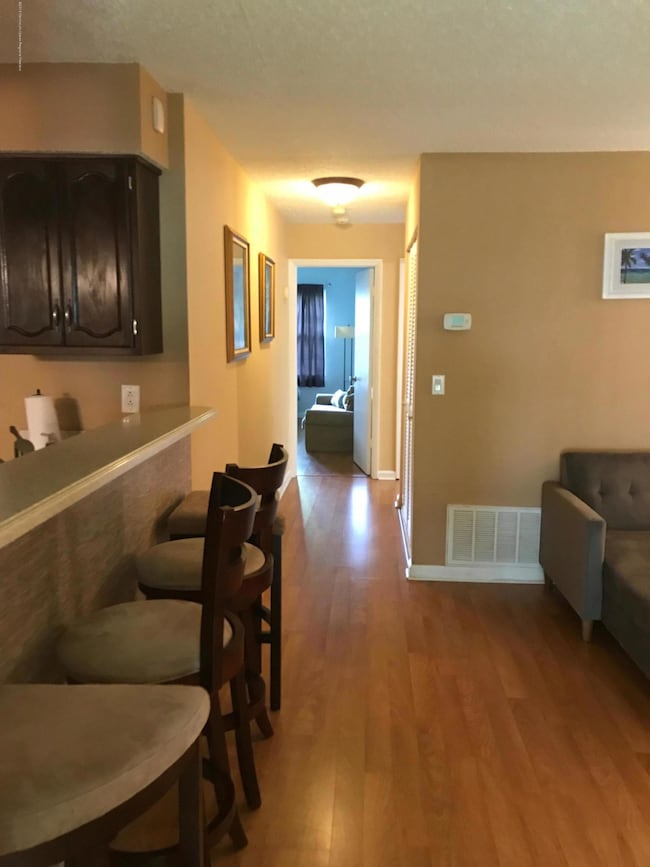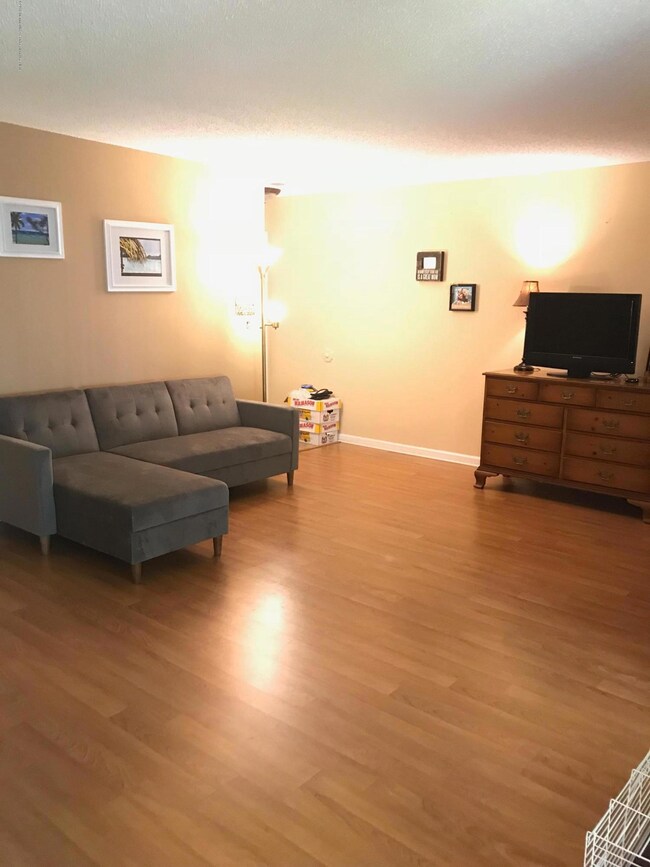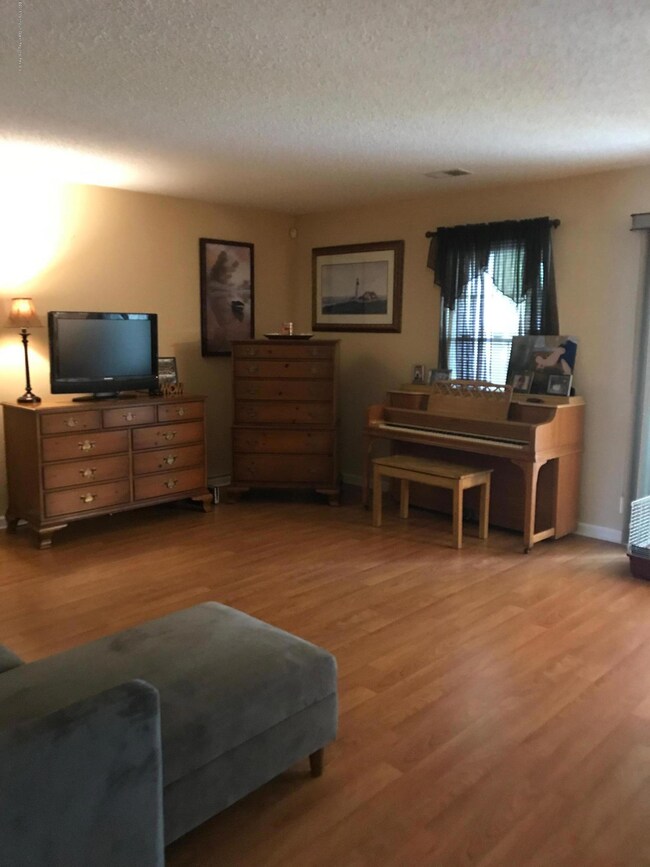
1417 Waters Edge Dr Unit 17 Toms River, NJ 08753
Highlights
- In Ground Pool
- Patio
- Sliding Doors
- Tennis Courts
- Ceramic Tile Flooring
- Forced Air Heating and Cooling System
About This Home
As of October 2018Immaculate and turn-key ready describes this 2 BED/2 BATH Lower Level Condo in desirable Waters Edge. Updated kitchen with silestone counters and bump-out for breakfast seating. Stainless steel appliances. laundry room, plus newer laminate flooring throughout. Spacious master bedroom with WIC and full bath. Sliders lead to a rear patio great for relaxing and enjoying a summer evening! This complex has a pool, tennis courts and a playground to enjoy! No disappointments with this showing.
Last Agent to Sell the Property
RE/MAX at Barnegat Bay License #0452509 Listed on: 06/29/2018

Property Details
Home Type
- Condominium
Est. Annual Taxes
- $2,844
Year Built
- Built in 1986
HOA Fees
- $209 Monthly HOA Fees
Home Design
- Slab Foundation
- Shingle Roof
- Vinyl Siding
Interior Spaces
- 1-Story Property
- Sliding Doors
Kitchen
- Dinette
- Gas Cooktop
- Dishwasher
Flooring
- Laminate
- Ceramic Tile
Bedrooms and Bathrooms
- 2 Bedrooms
- 2 Full Bathrooms
- Primary Bathroom Bathtub Only
Laundry
- Dryer
- Washer
Parking
- No Garage
- Visitor Parking
- Assigned Parking
Outdoor Features
- In Ground Pool
- Patio
Location
- Lower Level
Schools
- East Dover Elementary School
- Tr Intr East Middle School
- TOMS River East High School
Utilities
- Forced Air Heating and Cooling System
- Heating System Uses Natural Gas
- Natural Gas Water Heater
Listing and Financial Details
- Assessor Parcel Number 08-00442-15-00008-14-C17B
Community Details
Overview
- Front Yard Maintenance
- Association fees include trash, exterior maint, lawn maintenance, pool, snow removal
- Waters Edge Subdivision, Lower Level Floorplan
- On-Site Maintenance
Amenities
- Common Area
Recreation
- Tennis Courts
- Community Pool
- Snow Removal
Pet Policy
- Dogs and Cats Allowed
Ownership History
Purchase Details
Home Financials for this Owner
Home Financials are based on the most recent Mortgage that was taken out on this home.Purchase Details
Home Financials for this Owner
Home Financials are based on the most recent Mortgage that was taken out on this home.Purchase Details
Purchase Details
Home Financials for this Owner
Home Financials are based on the most recent Mortgage that was taken out on this home.Purchase Details
Similar Homes in the area
Home Values in the Area
Average Home Value in this Area
Purchase History
| Date | Type | Sale Price | Title Company |
|---|---|---|---|
| Deed | $182,000 | Old Republic Title Ins Co | |
| Bargain Sale Deed | $180,000 | Elite Title Group Llc | |
| Bargain Sale Deed | $195,000 | Fidelity Natl Title Ins Co | |
| Bargain Sale Deed | $198,000 | Lawyers Title Ins | |
| Deed | $75,000 | -- |
Mortgage History
| Date | Status | Loan Amount | Loan Type |
|---|---|---|---|
| Open | $138,000 | New Conventional | |
| Closed | $138,000 | New Conventional | |
| Closed | $127,400 | New Conventional | |
| Previous Owner | $140,000 | New Conventional | |
| Previous Owner | $158,400 | Stand Alone First |
Property History
| Date | Event | Price | Change | Sq Ft Price |
|---|---|---|---|---|
| 10/01/2018 10/01/18 | Sold | $182,000 | 0.0% | $181 / Sq Ft |
| 11/01/2016 11/01/16 | Rented | $18,600 | +3.3% | -- |
| 10/23/2015 10/23/15 | Rented | $18,000 | 0.0% | -- |
| 09/04/2014 09/04/14 | Sold | $180,000 | -- | $180 / Sq Ft |
Tax History Compared to Growth
Tax History
| Year | Tax Paid | Tax Assessment Tax Assessment Total Assessment is a certain percentage of the fair market value that is determined by local assessors to be the total taxable value of land and additions on the property. | Land | Improvement |
|---|---|---|---|---|
| 2024 | $3,594 | $207,600 | $100,000 | $107,600 |
| 2023 | $3,463 | $207,600 | $100,000 | $107,600 |
| 2022 | $3,463 | $207,600 | $100,000 | $107,600 |
| 2021 | $756 | $121,600 | $35,000 | $86,600 |
| 2020 | $3,024 | $121,600 | $35,000 | $86,600 |
| 2019 | $2,893 | $121,600 | $35,000 | $86,600 |
| 2018 | $2,861 | $121,600 | $35,000 | $86,600 |
| 2017 | $2,812 | $121,600 | $35,000 | $86,600 |
| 2016 | $2,777 | $121,600 | $35,000 | $86,600 |
| 2015 | $2,678 | $121,600 | $35,000 | $86,600 |
| 2014 | $2,545 | $121,600 | $35,000 | $86,600 |
Agents Affiliated with this Home
-

Seller's Agent in 2018
Sonia Macyshyn
RE/MAX at Barnegat Bay
(732) 757-7680
9 in this area
68 Total Sales
-
C
Buyer's Agent in 2018
Casie Caso
Daunno Realty Services
(732) 691-8866
17 in this area
40 Total Sales
-
J
Seller's Agent in 2016
Joseph Celentano
Keller Williams Shore Properties
-
F
Buyer's Agent in 2015
Frank Gilligan
Prudential New Jersey Properties, RB
-
F
Buyer's Agent in 2015
Frank Gilliigan
RE/MAX
-
B
Seller's Agent in 2014
Barbara Caparosa
Blue Diamond Realty , LLC
Map
Source: MOREMLS (Monmouth Ocean Regional REALTORS®)
MLS Number: 21825285
APN: 08-00442-15-00008-14-C17B
- 2415 Waters Edge Dr
- 1517 Waters Edge Dr Unit 17
- 1916 Waters Edge Dr Unit 16
- 30 Wills Ct
- 1836 Ensign Ct
- 1850 Ensign Ct
- 1841 Starboard Ct
- 36 Freeman Ct
- 1866 Ensign Ct
- 1830 Merrimac Dr
- 46 Margaret Ct
- 230 Christoffer Terrace
- 1172 Laurel Dr
- 707 Bounty Ct
- 123 France St
- 1171 Laurel Dr
- 103 Pinewood Rd
- 99 Silver Bay Rd
- 13 Cedar Tree Ln
- 991 Alexandria Dr
