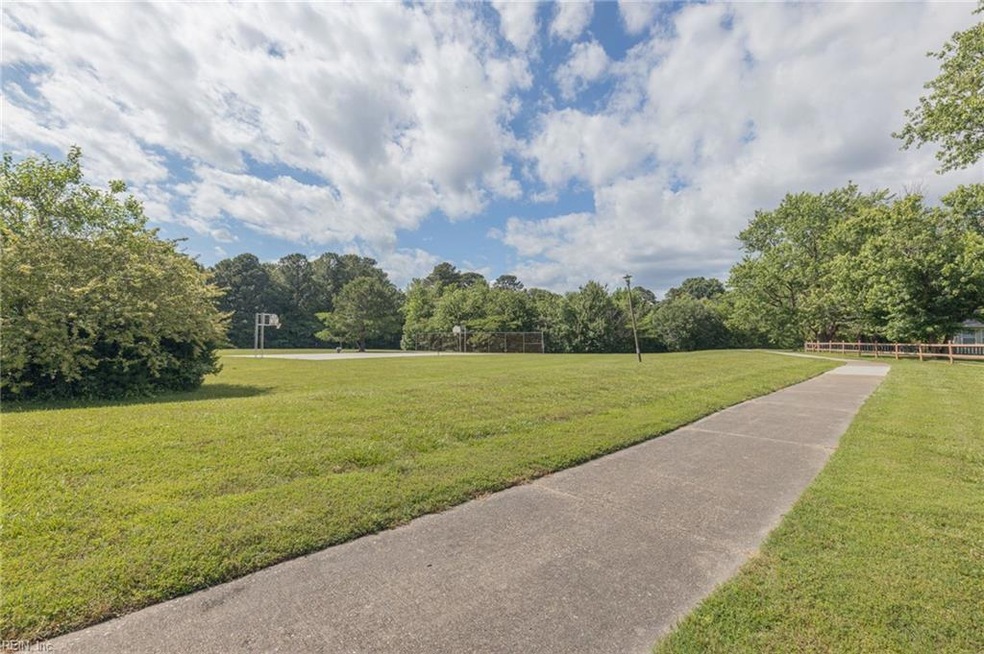
1417 White Marsh Ct Virginia Beach, VA 23464
Highlights
- Breakfast Area or Nook
- Cul-De-Sac
- Walk-In Closet
- Salem High School Rated A
- Enhanced Air Filtration
- Forced Air Heating and Cooling System
About This Home
As of July 2024Discover your dream home nestled in a serene neighborhood: a sprawling 4-bedroom, 2-bath ranch that promises comfort and convenience. From the moment you enter, you are greeted by a spacious living room, bathed in natural light, perfect for quiet evenings or hosting guests. The heart of this home is undoubtedly the kitchen, equipped with modern appliances, abundant storage, and a cozy dining area that invites family gatherings. Each bedroom offers a tranquil retreat, with ample space for personalization, ensuring everyone has a place of their own. The master suite, in particular, impresses with its generous size and includes a private bathroom, creating a haven of relaxation. Beyond the interior, the property features a sizeable 2-car garage, providing not only shelter for vehicles but additional storage or workspace for hobbies and projects. The backyard, a canvas awaiting your touch, offers endless possibilities for landscaping, a play area, or a vegetable garden.
Home Details
Home Type
- Single Family
Est. Annual Taxes
- $3,084
Year Built
- Built in 1973
Lot Details
- 10,019 Sq Ft Lot
- Cul-De-Sac
- Back Yard Fenced
- Property is zoned PDH1
HOA Fees
- $30 Monthly HOA Fees
Home Design
- Brick Exterior Construction
- Slab Foundation
- Asphalt Shingled Roof
- Vinyl Siding
Interior Spaces
- 1,942 Sq Ft Home
- 1-Story Property
- Ceiling Fan
- Gas Fireplace
- Utility Room
- Washer and Dryer Hookup
- Pull Down Stairs to Attic
- Breakfast Area or Nook
Flooring
- Carpet
- Laminate
Bedrooms and Bathrooms
- 4 Bedrooms
- Walk-In Closet
- 2 Full Bathrooms
Parking
- 2 Car Attached Garage
- Garage Door Opener
Eco-Friendly Details
- Enhanced Air Filtration
Schools
- Indian Lakes Elementary School
- Brandon Middle School
- Salem High School
Utilities
- Forced Air Heating and Cooling System
- Gas Water Heater
- Cable TV Available
Community Details
Overview
- Indian Lakes Subdivision
Amenities
- Door to Door Trash Pickup
Ownership History
Purchase Details
Home Financials for this Owner
Home Financials are based on the most recent Mortgage that was taken out on this home.Purchase Details
Purchase Details
Similar Homes in Virginia Beach, VA
Home Values in the Area
Average Home Value in this Area
Purchase History
| Date | Type | Sale Price | Title Company |
|---|---|---|---|
| Bargain Sale Deed | $410,000 | Fidelity National Title | |
| Gift Deed | -- | None Listed On Document | |
| Deed Of Distribution | -- | None Listed On Document | |
| Deed | -- | -- |
Mortgage History
| Date | Status | Loan Amount | Loan Type |
|---|---|---|---|
| Open | $369,000 | New Conventional | |
| Previous Owner | $68,000 | New Conventional |
Property History
| Date | Event | Price | Change | Sq Ft Price |
|---|---|---|---|---|
| 07/30/2024 07/30/24 | Sold | $410,000 | +2.5% | $211 / Sq Ft |
| 06/24/2024 06/24/24 | Pending | -- | -- | -- |
| 06/21/2024 06/21/24 | Price Changed | $400,000 | -4.8% | $206 / Sq Ft |
| 06/13/2024 06/13/24 | For Sale | $419,999 | 0.0% | $216 / Sq Ft |
| 06/05/2024 06/05/24 | Pending | -- | -- | -- |
| 06/03/2024 06/03/24 | For Sale | $419,999 | -- | $216 / Sq Ft |
Tax History Compared to Growth
Tax History
| Year | Tax Paid | Tax Assessment Tax Assessment Total Assessment is a certain percentage of the fair market value that is determined by local assessors to be the total taxable value of land and additions on the property. | Land | Improvement |
|---|---|---|---|---|
| 2024 | $2,760 | $303,200 | $126,000 | $177,200 |
| 2023 | $3,084 | $311,500 | $110,000 | $201,500 |
| 2022 | $2,654 | $268,100 | $94,000 | $174,100 |
| 2021 | $2,478 | $250,300 | $90,000 | $160,300 |
| 2020 | $2,403 | $236,200 | $82,000 | $154,200 |
| 2019 | $2,459 | $241,700 | $82,000 | $159,700 |
| 2018 | $2,423 | $241,700 | $82,000 | $159,700 |
| 2017 | $2,360 | $235,400 | $80,000 | $155,400 |
| 2016 | $2,166 | $218,800 | $75,000 | $143,800 |
| 2015 | $1,054 | $213,000 | $75,000 | $138,000 |
| 2014 | $1,957 | $214,700 | $85,000 | $129,700 |
Agents Affiliated with this Home
-
Rand Gold

Seller's Agent in 2024
Rand Gold
Wainwright Real Estate
(801) 589-9633
28 Total Sales
-
Michael Gemstone

Buyer's Agent in 2024
Michael Gemstone
COVA Home Realty
(757) 646-1406
23 Total Sales
Map
Source: Real Estate Information Network (REIN)
MLS Number: 10536288
APN: 1465-68-3569
- 1408 Lakeland Ct
- 5108 Egton Ct
- 5008 Christian Cir
- 1433 Deerpond Ln
- 5104 Park Lake Ct
- 1413 Pebblebrook Way
- 1445 Canisbay Ct
- 1404 Lake Christopher Dr
- 1101 Burlington Rd
- 1444 Lake Christopher Dr
- 987 Autumn Harvest Dr
- 1529 Chilworth Ct
- 1612 Hathern Ct
- 5177 Langston Rd
- 4904 Aquarius Ct
- 1576 Jameson Dr
- 1632 Coolspring Way
- 1632 Helmsley Ct
- 5025 Hillswick Dr
- 5168 Evesham Dr
