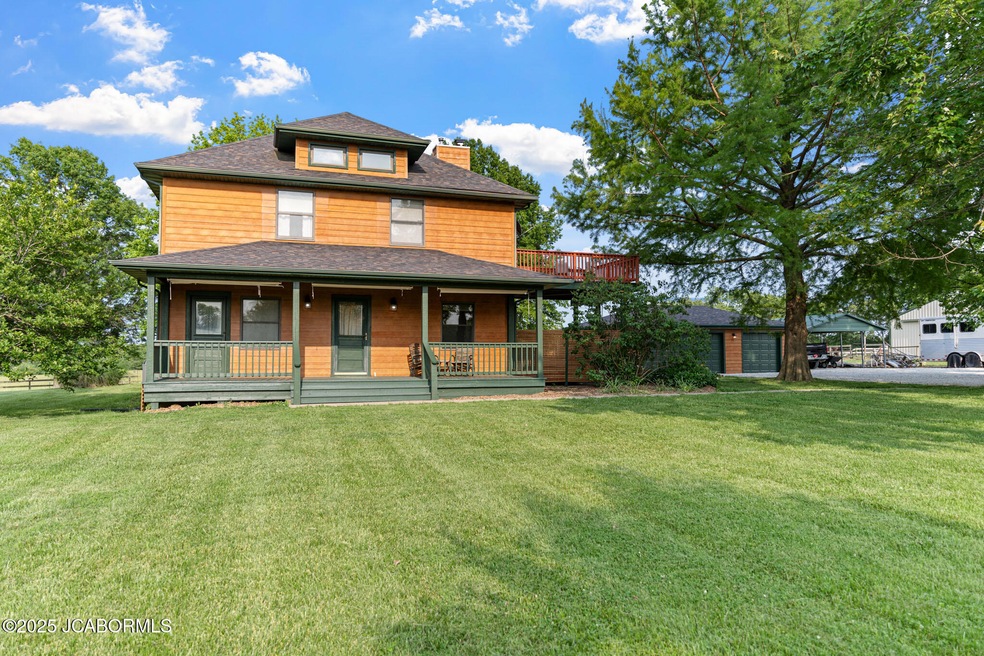14170 S Highway Dd Ashland, MO 65010
Estimated payment $4,258/month
Highlights
- Water Views
- 18.61 Acre Lot
- Wood Flooring
- Primary Bedroom Suite
- Deck
- Bonus Room
About This Home
Country living with this 4-bedroom (with 1 non conforming), 4-bathroom home set on a picturesque property designed for comfort andrecreation. Inside, you'll find original wood floors, an inviting eat-in kitchen with quartz countertops, and a bright sun porch perfect for enjoying peacefulviews year-round. The finished basement features a generous recreation room complete with a pool table--ideal for entertaining. Two AC units keep the home comfortable throughout the seasons. Step outside to explore everything this property has to offer: a fully stocked pond with ample fish, and a 3-stallbarn set up for horses or other livestock, equipped with electric and water . Located just minutes from Three Creeks Conservation ,this is peaceful country living at its finest.
Home Details
Home Type
- Single Family
Est. Annual Taxes
- $1,991
Year Built
- 1900
Lot Details
- 18.61 Acre Lot
Interior Spaces
- 3,495 Sq Ft Home
- 2-Story Property
- Wet Bar
- Gas Fireplace
- Entryway
- Family Room
- Living Room
- Formal Dining Room
- Bonus Room
- Game Room Downstairs
- Wood Flooring
- Water Views
- Partial Basement
Kitchen
- Stove
- Microwave
- Dishwasher
Bedrooms and Bathrooms
- 4 Bedrooms
- Primary Bedroom Upstairs
- Primary Bedroom Suite
Laundry
- Laundry Room
- Laundry on main level
Parking
- 3 Car Detached Garage
- 2 Carport Spaces
Outdoor Features
- Deck
- Patio
- Storage Shed
Schools
- Southern Boone Elementary And Middle School
- Southern Boone High School
Utilities
- Heating System Powered By Leased Propane
- Lagoon System
Community Details
- Ashland Estates Subdivision
Listing and Financial Details
- Assessor Parcel Number 24-203-09-02-002.00 01
Map
Home Values in the Area
Average Home Value in this Area
Tax History
| Year | Tax Paid | Tax Assessment Tax Assessment Total Assessment is a certain percentage of the fair market value that is determined by local assessors to be the total taxable value of land and additions on the property. | Land | Improvement |
|---|---|---|---|---|
| 2025 | $1,991 | $31,588 | $3,154 | $28,434 |
| 2024 | $1,991 | $28,852 | $3,154 | $25,698 |
| 2023 | $1,990 | $28,852 | $3,154 | $25,698 |
| 2022 | $1,850 | $26,819 | $3,154 | $23,665 |
| 2021 | $1,846 | $26,819 | $3,154 | $23,665 |
| 2020 | $1,724 | $24,938 | $3,154 | $21,784 |
| 2019 | $1,724 | $24,938 | $3,154 | $21,784 |
| 2018 | $1,517 | $0 | $0 | $0 |
| 2017 | $1,518 | $24,938 | $3,154 | $21,784 |
| 2016 | $1,522 | $24,938 | $3,154 | $21,784 |
| 2015 | $1,500 | $24,938 | $3,154 | $21,784 |
| 2014 | $1,521 | $25,177 | $3,393 | $21,784 |
Property History
| Date | Event | Price | Change | Sq Ft Price |
|---|---|---|---|---|
| 08/20/2025 08/20/25 | Pending | -- | -- | -- |
| 06/11/2025 06/11/25 | For Sale | $775,000 | -- | $222 / Sq Ft |
Mortgage History
| Date | Status | Loan Amount | Loan Type |
|---|---|---|---|
| Closed | $190,950 | New Conventional | |
| Closed | $196,500 | Unknown | |
| Closed | $200,000 | New Conventional |
Source: Jefferson City Area Board of REALTORS®
MLS Number: 10070552
APN: 24-203-09-02-002-00-01
- 804 Justin Ln
- 14176 S Highway Dd
- TBD 5 69 Acre Lot 5 Middle Creek
- TBD 5 61 Acre Lot 4 Middle Creek
- TBD 5 13 Acre Lot 3 Middle Creek
- TBD 6 56 Acre Lot 7 Middle Creek
- TBD 5 34 Acre Lot 1 Middle Creek
- TBD 3 18 Acre Lot 6 Middle Creek
- 401 Kristi Ln
- 300 Collins Ct
- 406 Trotter Ln
- 14841 Welch Dr
- 4535 Lucy Ln
- 4600 Treaty Dr
- 15160 General Dr
- 15235 Amendment Rd
- 15245 Amendment Rd
- 4835 Ambassador Rd
- 15250 General Dr
- 15275 Amendment Rd







