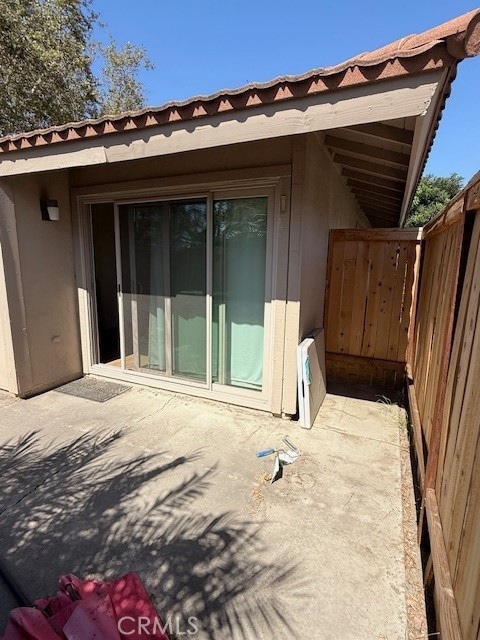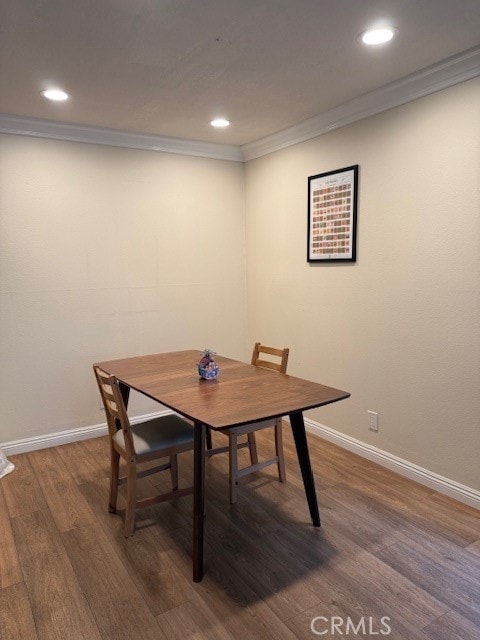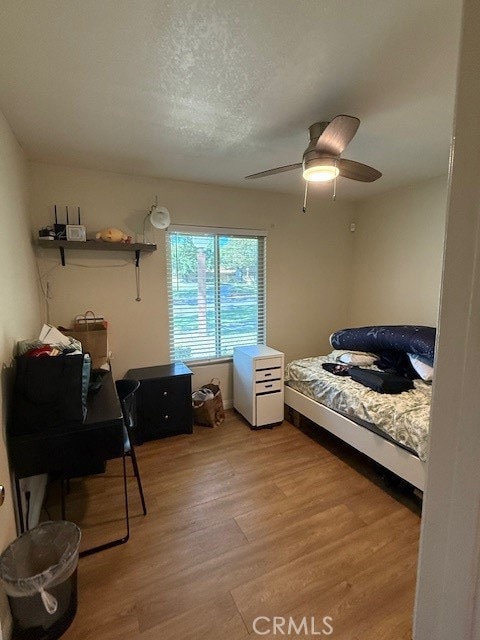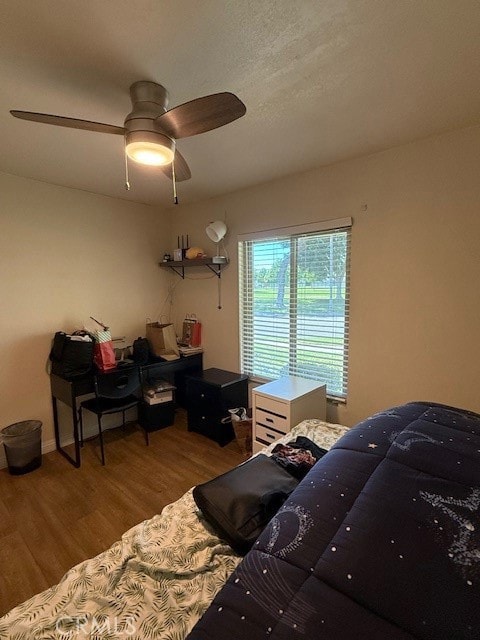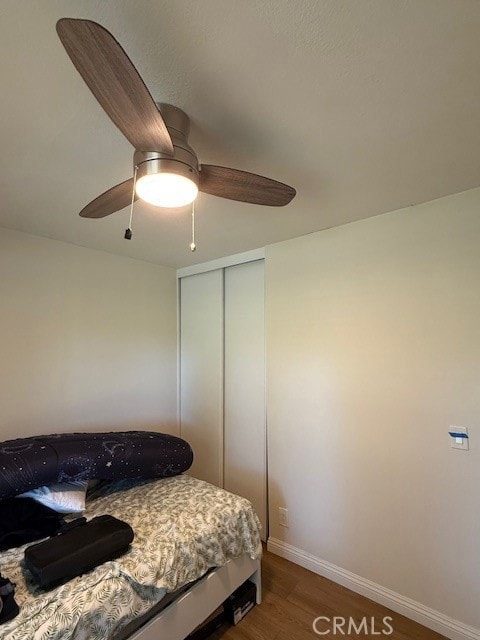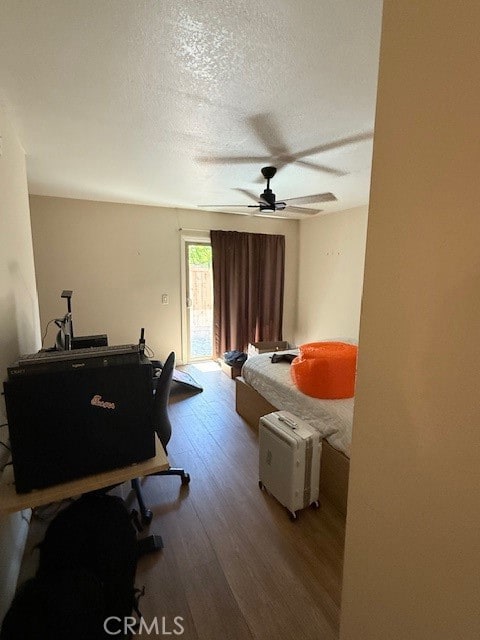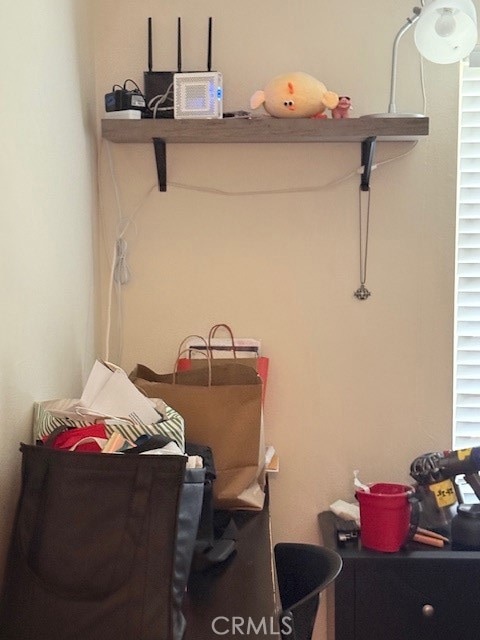14172 Raintree Rd Tustin, CA 92780
Highlights
- Spa
- 1,967 Acre Lot
- Main Floor Bedroom
- Primary Bedroom Suite
- Traditional Architecture
- Tennis Courts
About This Home
Don’t miss out on this fabulous, single level home in the highly desirable community of Laurelwood. This lovely home features an open floor plan with large living room, dining room, nice kitchen plus two spacious bedrooms and inside laundry. The light and bright living room flows from the kitchen and features large sliding glass doors out to an over-sized private patio with plenty of room for entertaining. The master suite features a ceiling fan, lots of closet space and a master bathroom. There is also another sliding glass door out to a private patio featuring a beautiful Plumeria plant that peaks over the patio fence, perfect for your morning coffee! The secondary bedroom is a generous size and shares the full hall bath. Parking is right outside – one covered car port right next to a guest parking spot. Enjoy the resort-like association amenities in the park-like setting, that includes a gated pool and spa, playground, picnic tables, tennis courts, sports courts, large greenbelt areas and outdoor barbecue. Laurelwood is conveniently located within minutes to local dining, shopping, schools and freeway access. Close to UCI and IVC and minutes to the Tustin Market Place.
Listing Agent
Newport Financial Associates Brokerage Phone: 949-285-0005 License #01774639 Listed on: 10/10/2025
Condo Details
Home Type
- Condominium
Est. Annual Taxes
- $5,037
Year Built
- Built in 1975
Lot Details
- 1 Common Wall
- Wood Fence
- Fence is in good condition
Home Design
- Traditional Architecture
- Entry on the 1st floor
- Turnkey
- Slab Foundation
- Pre-Cast Concrete Construction
Interior Spaces
- 1,054 Sq Ft Home
- 1-Story Property
- Crown Molding
- Ceiling Fan
- Sliding Doors
- Family Room
- Living Room
- Dining Room
Kitchen
- Electric Oven
- Electric Cooktop
- Microwave
- Dishwasher
- Formica Countertops
Flooring
- Tile
- Vinyl
Bedrooms and Bathrooms
- 2 Main Level Bedrooms
- Primary Bedroom Suite
- Dressing Area
- 2 Full Bathrooms
- Bathtub with Shower
- Walk-in Shower
- Exhaust Fan In Bathroom
Laundry
- Laundry Room
- Laundry in Kitchen
- Dryer
- Washer
Parking
- Carport
- Parking Available
- Assigned Parking
Accessible Home Design
- No Interior Steps
Outdoor Features
- Spa
- Concrete Porch or Patio
- Exterior Lighting
- Rain Gutters
Utilities
- Central Heating and Cooling System
- Natural Gas Connected
- Water Heater
- Cable TV Available
Listing and Financial Details
- Security Deposit $3,300
- Rent includes association dues
- 12-Month Minimum Lease Term
- Available 9/25/25
- Tax Lot 15
- Tax Tract Number 7979
- Assessor Parcel Number 43248615
Community Details
Overview
- Property has a Home Owners Association
- 278 Units
- Laurelwood Townhomes Subdivision
Recreation
- Tennis Courts
- Sport Court
- Community Pool
- Community Spa
- Park
- Bike Trail
Map
Source: California Regional Multiple Listing Service (CRMLS)
MLS Number: PW25225659
APN: 432-486-15
- 2341 Medlar Rd
- 123 Madrid St
- 2081 Nantucket Place
- 74 Seville St Unit 74
- 14641 Alder Ln
- 1881 Mitchell Ave Unit 63
- 1722 Mitchell Ave Unit 123
- 1722 Mitchell Ave Unit 168
- 1777 Mitchell Ave Unit 122
- 1777 Mitchell Ave Unit 29
- 13615 Almond St Unit 230
- 1582 Mitchell Ave
- 2042 Seminole
- 1752 Green Meadow Ave
- 1437 Georgia St
- 1429 Georgia St
- 14801 Braeburn Rd
- 2489 Via Castillo
- 14032 Woodlawn Ave
- 13439 Savanna
- 2142 Foxglove Rd
- 14271 Browning Ave
- 13800 Parkcenter Ln
- 1722 Mitchell Ave Unit 59
- 1722 Mitchell Ave Unit 154
- 1716 Nisson Rd Unit 16-C
- 2211 Carob Way
- 13843 Tustin East Dr
- 14160 Redhill Ave
- 16000 Cambridge St
- 14712 Emerywood Rd
- 1423 Georgia St
- 14445 Red Hill Ave
- 1412 Nisson Rd
- 13332 Tiburon Way
- 13722 Red Hill Ave Unit 52
- 13660 Red Hill Ave
- 13366 Verona
- 13408 Heritage Way
- 1322 Walnut Ave
