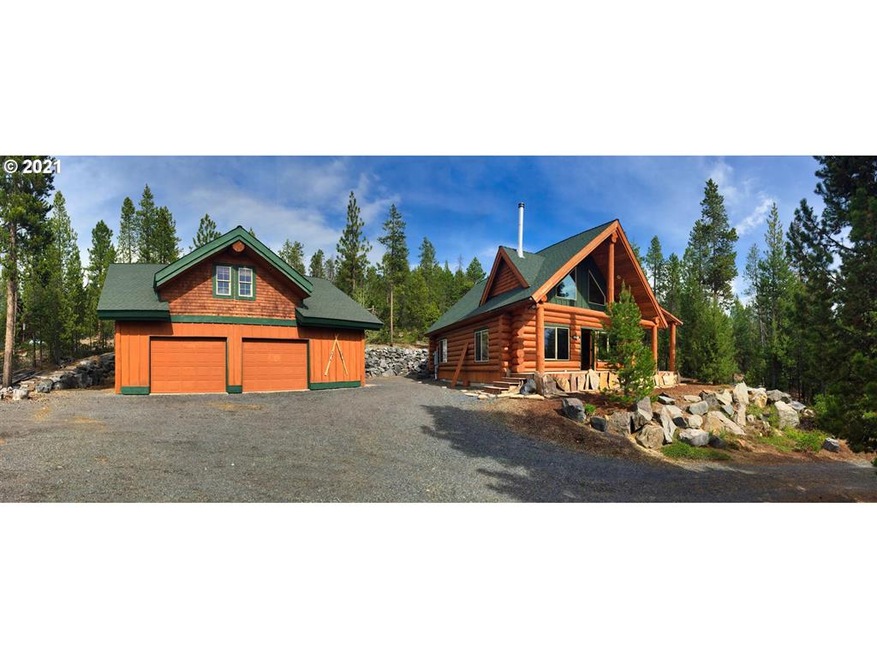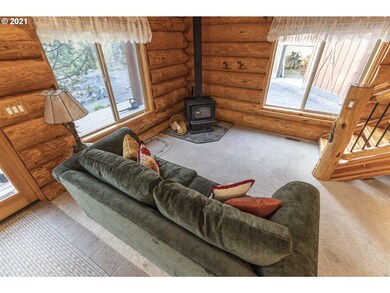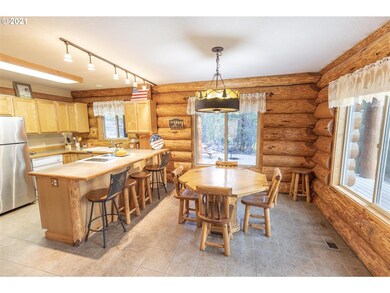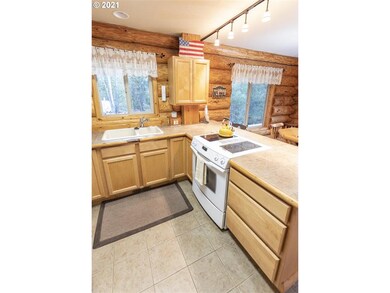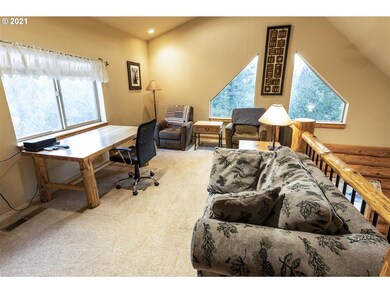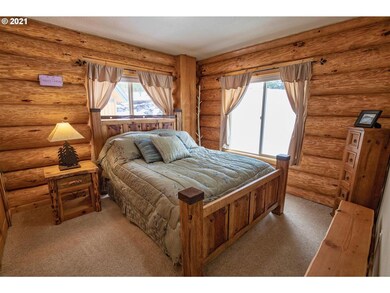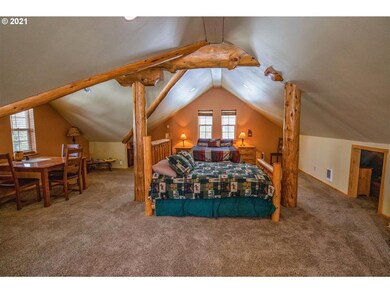
141757 Emerald Meadows Way Crescent Lake, OR 97733
Highlights
- RV Access or Parking
- Private Yard
- Porch
- 1 Fireplace
- Detached Garage
- Double Pane Windows
About This Home
As of April 2025You will love this delightful 2-story cabin with rustic charm and all modern amenities. The oversized garage has a huge finished flex space upstairs and the main cabin has a bedroom and bathroom on the main level. Imagine cuddling up on the porch swing, grilling freshly caught fish on the huge paved patio, and drifting off to sleep each night to the subtle sounds of the forest. All of this is situated in the coveted and friendly Diamond Peaks area, only an 8 min drive to Crescent Lake. Heaven!
Last Agent to Sell the Property
Robbins Realty Group License #200108063 Listed on: 08/10/2021
Co-Listed By
Karrie Duckworth
Robbins Realty Group License #201206776
Home Details
Home Type
- Single Family
Est. Annual Taxes
- $3,029
Year Built
- Built in 2001
Lot Details
- Sloped Lot
- Landscaped with Trees
- Private Yard
- Property is zoned R2
Parking
- Detached Garage
- Workshop in Garage
- Driveway
- RV Access or Parking
Home Design
- Stem Wall Foundation
- Log Siding
Interior Spaces
- Soaking Tub
- 2-Story Property
- Ceiling Fan
- 1 Fireplace
- Double Pane Windows
- Property Views
Flooring
- Wall to Wall Carpet
- Tile
Laundry
- Laundry Room
- Washer and Dryer
Accessible Home Design
- Accessibility Features
- Stair Lift
- Accessible Entrance
Outdoor Features
- Patio
- Fire Pit
- Porch
Utilities
- Electric Water Heater
- High Speed Internet
Ownership History
Purchase Details
Home Financials for this Owner
Home Financials are based on the most recent Mortgage that was taken out on this home.Purchase Details
Home Financials for this Owner
Home Financials are based on the most recent Mortgage that was taken out on this home.Purchase Details
Home Financials for this Owner
Home Financials are based on the most recent Mortgage that was taken out on this home.Purchase Details
Home Financials for this Owner
Home Financials are based on the most recent Mortgage that was taken out on this home.Similar Homes in the area
Home Values in the Area
Average Home Value in this Area
Purchase History
| Date | Type | Sale Price | Title Company |
|---|---|---|---|
| Warranty Deed | $700,000 | Fidelity National Title | |
| Warranty Deed | $700,000 | Fidelity National Title | |
| Warranty Deed | $650,000 | Amerititle | |
| Warranty Deed | $570,000 | Old Republic Title | |
| Warranty Deed | $308,000 | First American Title |
Mortgage History
| Date | Status | Loan Amount | Loan Type |
|---|---|---|---|
| Open | $325,000 | New Conventional | |
| Closed | $325,000 | New Conventional | |
| Previous Owner | $487,500 | New Conventional | |
| Previous Owner | $456,000 | New Conventional | |
| Previous Owner | $218,500 | New Conventional | |
| Previous Owner | $244,000 | New Conventional |
Property History
| Date | Event | Price | Change | Sq Ft Price |
|---|---|---|---|---|
| 04/04/2025 04/04/25 | Sold | $700,000 | -3.4% | $318 / Sq Ft |
| 06/18/2024 06/18/24 | Price Changed | $724,900 | -1.9% | $330 / Sq Ft |
| 05/21/2024 05/21/24 | For Sale | $739,000 | +13.7% | $336 / Sq Ft |
| 04/05/2023 04/05/23 | Sold | $650,000 | -7.8% | $294 / Sq Ft |
| 02/28/2023 02/28/23 | Price Changed | $705,000 | -1.4% | $319 / Sq Ft |
| 02/07/2023 02/07/23 | For Sale | $715,000 | +25.4% | $323 / Sq Ft |
| 10/07/2021 10/07/21 | Sold | $570,000 | -0.9% | $258 / Sq Ft |
| 09/01/2021 09/01/21 | Pending | -- | -- | -- |
| 08/29/2021 08/29/21 | Price Changed | $575,000 | -7.2% | $260 / Sq Ft |
| 08/10/2021 08/10/21 | For Sale | $619,900 | +101.3% | $280 / Sq Ft |
| 07/10/2015 07/10/15 | Sold | $308,000 | -10.7% | $218 / Sq Ft |
| 05/22/2015 05/22/15 | Pending | -- | -- | -- |
| 02/13/2015 02/13/15 | For Sale | $345,000 | -- | $244 / Sq Ft |
Tax History Compared to Growth
Tax History
| Year | Tax Paid | Tax Assessment Tax Assessment Total Assessment is a certain percentage of the fair market value that is determined by local assessors to be the total taxable value of land and additions on the property. | Land | Improvement |
|---|---|---|---|---|
| 2024 | $3,029 | $271,170 | -- | -- |
| 2023 | $2,914 | $271,170 | $0 | $0 |
| 2022 | $2,837 | $255,620 | $0 | $0 |
| 2021 | $2,755 | $248,180 | $0 | $0 |
| 2020 | $2,673 | $240,960 | $0 | $0 |
| 2019 | $2,608 | $233,950 | $0 | $0 |
| 2018 | $2,534 | $227,140 | $0 | $0 |
| 2017 | $2,448 | $220,530 | $0 | $0 |
| 2016 | $2,386 | $214,110 | $0 | $0 |
| 2015 | $2,324 | $207,880 | $0 | $0 |
| 2014 | -- | $201,830 | $0 | $0 |
| 2013 | -- | $195,960 | $0 | $0 |
Agents Affiliated with this Home
-

Seller's Agent in 2025
STEVE HUMMER
JMG JASON MITCHELL GROUP-ALBANY
(541) 401-4456
65 Total Sales
-

Seller's Agent in 2021
Heather Robbins
Robbins Realty Group
(503) 807-5189
271 Total Sales
-
K
Seller Co-Listing Agent in 2021
Karrie Duckworth
Robbins Realty Group
-
D
Seller's Agent in 2015
Dawn Sofich
Bend Premier Real Estate LLC
-
C
Buyer's Agent in 2015
Charley Cockburn
Cascade Hasson SIR
Map
Source: Regional Multiple Listing Service (RMLS)
MLS Number: 21520807
APN: R886961
- 141981 Emerald Meadows Way
- 18915 Alpine Breeze Way
- 141911 Diamond Peak Ct
- 43 Clear Spring Way
- 26 Diamond Peak Dr
- 8 Diamond Peak Way
- LOT 9 Diamond Peak Dr
- 142016 Blue Sky Way
- 8 Diamond Peak Dr
- 141469 Red Cone Dr
- 6 Royce Pine Rd
- 5 Royce Pine Rd
- 4 Royce Pine Rd
- 26 Aspen Highlands Ct
- 26 Aspens Highland Ct
- 0 Snow Flake Ct Unit 22 623446529
- 0 Tl2407 Snowflake Ct Unit 220195201
- 0 Crescent Moon Dr Unit 13 220200374
- 141018 Emerald Meadows Way
- 0 Siah Ct Unit 33 220200386
