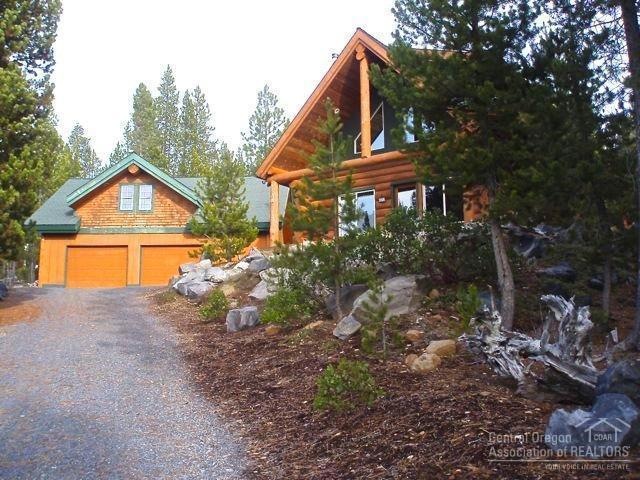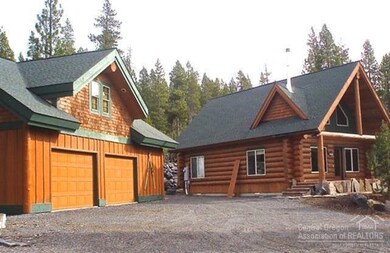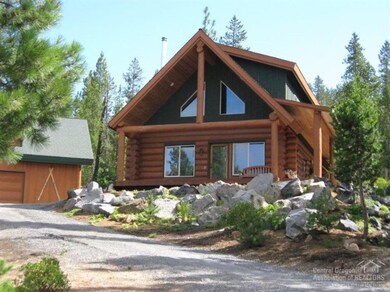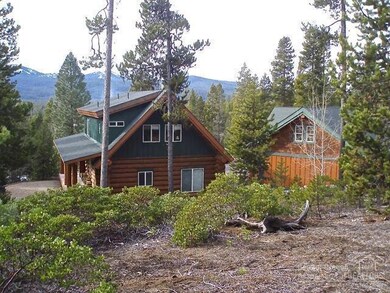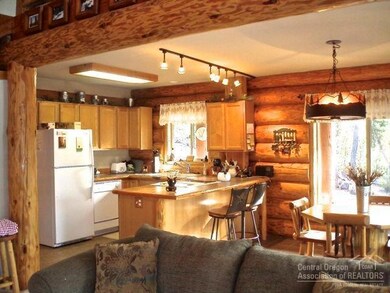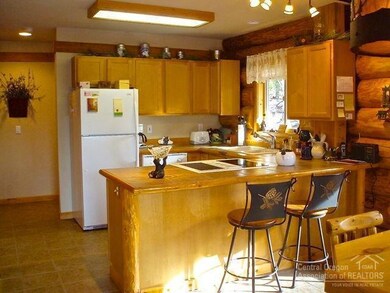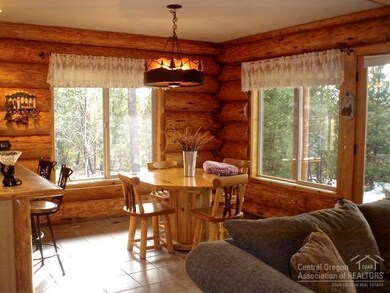
141757 Emerald Meadows Way Crescent Lake, OR 97733
Highlights
- Guest House
- Chalet
- Loft
- Mountain View
- Deck
- Great Room
About This Home
As of April 2025Beautiful log home near Crescent Lake. Picture yourself in this hand hewn immaculate log home nestled between ponderosa pines and aspens with panoramic mountain views. Located minutes from lakes & Willamette Pass Resort. Covered paver stone patio with fire pit. Thought & care has gone into this extremely landscaped yard. Inside you will find custom lighting and finish work throughout to match the dcor. Whether this is your getaway out of town or your main home, ready to move in! Great investment opportunity
Last Agent to Sell the Property
Dawn Sofich
Bend Premier Real Estate LLC License #200908001 Listed on: 02/13/2015
Last Buyer's Agent
Charley Cockburn
Cascade Hasson SIR License #201209372
Home Details
Home Type
- Single Family
Est. Annual Taxes
- $2,155
Year Built
- Built in 2002
Lot Details
- 1 Acre Lot
- Landscaped
- Property is zoned R2, R2
Parking
- 2 Car Garage
- Workshop in Garage
Home Design
- Chalet
- Traditional Architecture
- Log Cabin
- Stem Wall Foundation
- Frame Construction
- Composition Roof
- Log Siding
Interior Spaces
- 1,412 Sq Ft Home
- 2-Story Property
- Ceiling Fan
- Great Room
- Family Room
- Living Room with Fireplace
- Loft
- Bonus Room
- Mountain Views
Kitchen
- Eat-In Kitchen
- Oven
- Range
- Microwave
- Disposal
Flooring
- Carpet
- Tile
Bedrooms and Bathrooms
- 3 Bedrooms
- 2 Full Bathrooms
Laundry
- Laundry Room
- Dryer
- Washer
Outdoor Features
- Deck
- Patio
- Separate Outdoor Workshop
- Outdoor Storage
- Storage Shed
Additional Homes
- Guest House
Schools
- Gilchrist Elementary School
- Gilchrist Jr/Sr High School
Utilities
- Heating System Uses Wood
- Wall Furnace
- Private Water Source
- Septic Tank
Community Details
- Property has a Home Owners Association
- Diamond Peaks Subdivision
Listing and Financial Details
- Exclusions: Owner's personal belongings
- Legal Lot and Block 14 / 1355
- Assessor Parcel Number 886961
Ownership History
Purchase Details
Home Financials for this Owner
Home Financials are based on the most recent Mortgage that was taken out on this home.Purchase Details
Home Financials for this Owner
Home Financials are based on the most recent Mortgage that was taken out on this home.Purchase Details
Home Financials for this Owner
Home Financials are based on the most recent Mortgage that was taken out on this home.Purchase Details
Home Financials for this Owner
Home Financials are based on the most recent Mortgage that was taken out on this home.Similar Homes in the area
Home Values in the Area
Average Home Value in this Area
Purchase History
| Date | Type | Sale Price | Title Company |
|---|---|---|---|
| Warranty Deed | $700,000 | Fidelity National Title | |
| Warranty Deed | $700,000 | Fidelity National Title | |
| Warranty Deed | $650,000 | Amerititle | |
| Warranty Deed | $570,000 | Old Republic Title | |
| Warranty Deed | $308,000 | First American Title |
Mortgage History
| Date | Status | Loan Amount | Loan Type |
|---|---|---|---|
| Open | $325,000 | New Conventional | |
| Closed | $325,000 | New Conventional | |
| Previous Owner | $487,500 | New Conventional | |
| Previous Owner | $456,000 | New Conventional | |
| Previous Owner | $218,500 | New Conventional | |
| Previous Owner | $244,000 | New Conventional |
Property History
| Date | Event | Price | Change | Sq Ft Price |
|---|---|---|---|---|
| 04/04/2025 04/04/25 | Sold | $700,000 | -3.4% | $318 / Sq Ft |
| 06/18/2024 06/18/24 | Price Changed | $724,900 | -1.9% | $330 / Sq Ft |
| 05/21/2024 05/21/24 | For Sale | $739,000 | +13.7% | $336 / Sq Ft |
| 04/05/2023 04/05/23 | Sold | $650,000 | -7.8% | $294 / Sq Ft |
| 02/28/2023 02/28/23 | Price Changed | $705,000 | -1.4% | $319 / Sq Ft |
| 02/07/2023 02/07/23 | For Sale | $715,000 | +25.4% | $323 / Sq Ft |
| 10/07/2021 10/07/21 | Sold | $570,000 | -0.9% | $258 / Sq Ft |
| 09/01/2021 09/01/21 | Pending | -- | -- | -- |
| 08/29/2021 08/29/21 | Price Changed | $575,000 | -7.2% | $260 / Sq Ft |
| 08/10/2021 08/10/21 | For Sale | $619,900 | +101.3% | $280 / Sq Ft |
| 07/10/2015 07/10/15 | Sold | $308,000 | -10.7% | $218 / Sq Ft |
| 05/22/2015 05/22/15 | Pending | -- | -- | -- |
| 02/13/2015 02/13/15 | For Sale | $345,000 | -- | $244 / Sq Ft |
Tax History Compared to Growth
Tax History
| Year | Tax Paid | Tax Assessment Tax Assessment Total Assessment is a certain percentage of the fair market value that is determined by local assessors to be the total taxable value of land and additions on the property. | Land | Improvement |
|---|---|---|---|---|
| 2024 | $3,029 | $271,170 | -- | -- |
| 2023 | $2,914 | $271,170 | $0 | $0 |
| 2022 | $2,837 | $255,620 | $0 | $0 |
| 2021 | $2,755 | $248,180 | $0 | $0 |
| 2020 | $2,673 | $240,960 | $0 | $0 |
| 2019 | $2,608 | $233,950 | $0 | $0 |
| 2018 | $2,534 | $227,140 | $0 | $0 |
| 2017 | $2,448 | $220,530 | $0 | $0 |
| 2016 | $2,386 | $214,110 | $0 | $0 |
| 2015 | $2,324 | $207,880 | $0 | $0 |
| 2014 | -- | $201,830 | $0 | $0 |
| 2013 | -- | $195,960 | $0 | $0 |
Agents Affiliated with this Home
-
STEVE HUMMER

Seller's Agent in 2025
STEVE HUMMER
JMG JASON MITCHELL GROUP-ALBANY
(541) 401-4456
63 Total Sales
-
Heather Robbins

Seller's Agent in 2021
Heather Robbins
Robbins Realty Group
(503) 807-5189
279 Total Sales
-
K
Seller Co-Listing Agent in 2021
Karrie Duckworth
Robbins Realty Group
-
D
Seller's Agent in 2015
Dawn Sofich
Bend Premier Real Estate LLC
-
C
Buyer's Agent in 2015
Charley Cockburn
Cascade Hasson SIR
Map
Source: Oregon Datashare
MLS Number: 201501031
APN: R886961
- 141981 Emerald Meadows Way
- 18915 Alpine Breeze Way
- 43 Clear Spring Way
- 26 Diamond Peak Dr
- 8 Diamond Peak Way
- LOT 9 Diamond Peak Dr
- 142016 Blue Sky Way
- 8 Diamond Peak Dr
- 141469 Red Cone Dr
- 6 Royce Pine Rd
- 5 Royce Pine Rd
- 4 Royce Pine Rd
- 26 Aspen Highlands Ct
- 26 Aspens Highland Ct
- 141151 Emerald Meadows Way
- 0 Snow Flake Ct Unit 22 623446529
- 0 Tl2407 Snowflake Ct Unit 220195201
- 141239 Red Cone Dr
- 0 Crescent Moon Dr Unit 13 220200374
- 141018 Emerald Meadows Way
