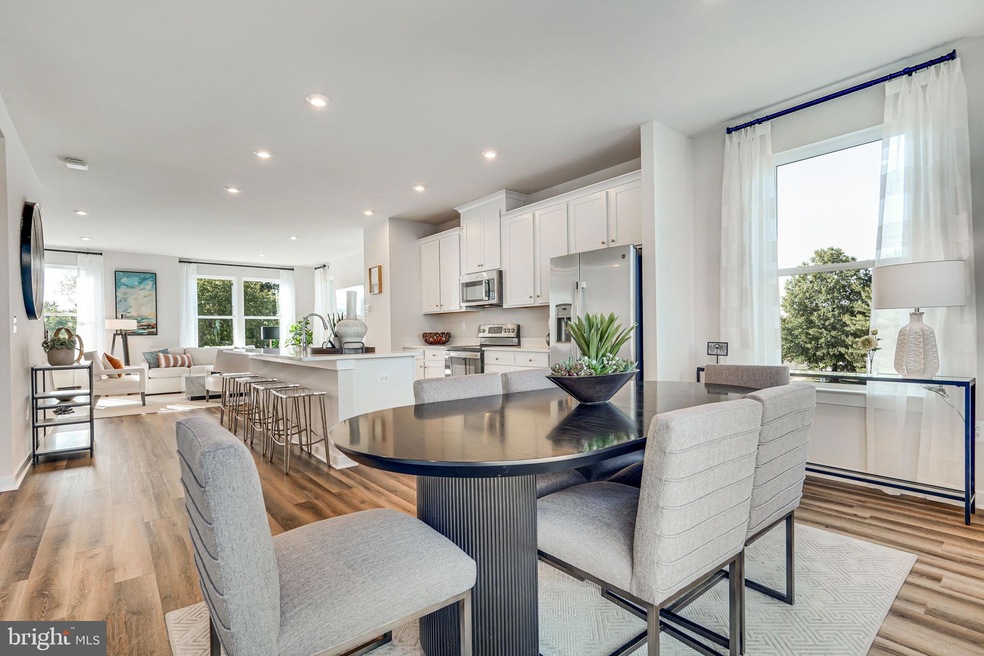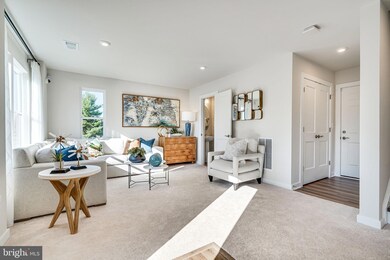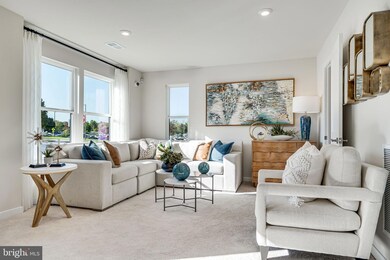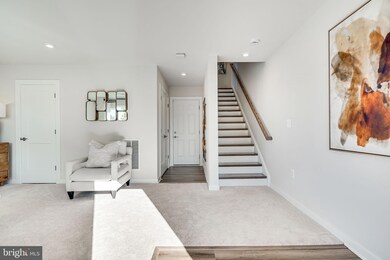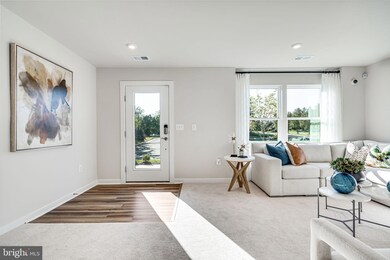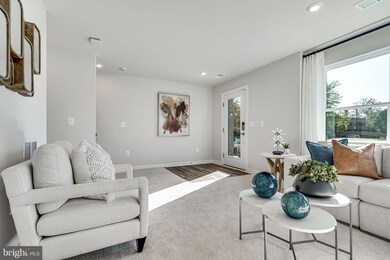
14176 Gypsum Loop Chantilly, VA 20151
Sully Station NeighborhoodHighlights
- New Construction
- Open Floorplan
- Combination Kitchen and Living
- Franklin Middle Rated A
- Contemporary Architecture
- Breakfast Area or Nook
About This Home
As of December 2023Brand new Stanley Martin 2-car Garage Townhome ready to MOVE IN NOW!
Experience the perfect blend of entertainment and intimacy with this beautiful Jenkins townhome that features a deck off the main level. Greet your guests in the elegant foyer before taking them to the open-concept main level, designed for the ultimate gathering. Get ready to cook like a pro in your kitchen with a large sit-down island that's perfect for food enthusiasts and home chefs. The kitchen seamlessly integrates with the dining area and large family room, making the space feel complete. Unwind after a long day in your primary suite with a private en-suite bath and a spacious closet. This room is designed for relaxation and will inspire you to kick back and recharge. Plus, you'll find two additional bedrooms down the hall with a full bathroom that offers comfortable options for your loved ones. The townhome features a lower-level bedroom suite with a full bath, offering ample flexibility to tailor it to your lifestyle. Convert it into a home office, gym, or even a playroom for the kids. With a deck off the main level, you can enjoy outdoor living and relaxation right at your doorstep. Photos shown are from a similar home. Contact us to schedule a tour or stop by and visit our model homes today!
Stonebrook at Westfields is within walking distance of The Fields at Commonwealth Town Center. Meet friends for drinks at Lazy Dog Restaurant & Bar, grab your weekly groceries at Wegmans, or spend Saturday mornings strolling the neighborhood with a freshly brewed cup of coffee from Peet's. It's all right outside your doorstep. With convenient access to shopping, dining, and entertainment combined with proximity to several major commuting routes, Stonebrook at Westfields is an ideal choice for anyone who wants to work and play close to home. Visit us today!
Townhouse Details
Home Type
- Townhome
Est. Annual Taxes
- $8,102
Year Built
- Built in 2023 | New Construction
Lot Details
- 1,900 Sq Ft Lot
- Property is in excellent condition
HOA Fees
- $167 Monthly HOA Fees
Parking
- 2 Car Attached Garage
- Rear-Facing Garage
Home Design
- Contemporary Architecture
- Slab Foundation
- Brick Front
- HardiePlank Type
Interior Spaces
- 1,943 Sq Ft Home
- Property has 3 Levels
- Open Floorplan
- Ceiling height of 9 feet or more
- Combination Kitchen and Living
Kitchen
- Breakfast Area or Nook
- Electric Oven or Range
- Microwave
- Dishwasher
- Disposal
Bedrooms and Bathrooms
Eco-Friendly Details
- ENERGY STAR Qualified Equipment for Heating
Schools
- Cub Run Elementary School
- Franklin Middle School
- Chantilly High School
Utilities
- Central Air
- Heating Available
- Electric Water Heater
Listing and Financial Details
- Tax Lot 3
- Assessor Parcel Number 0442 26 0003
Community Details
Overview
- Association fees include snow removal, trash, water
- Built by Stanley Martin Homes
- Westfield Subdivision, The Jenkins [Elev. Z] Floorplan
Amenities
- Common Area
Recreation
- Community Playground
Map
Home Values in the Area
Average Home Value in this Area
Property History
| Date | Event | Price | Change | Sq Ft Price |
|---|---|---|---|---|
| 05/01/2025 05/01/25 | Rented | $3,700 | 0.0% | -- |
| 04/24/2025 04/24/25 | Price Changed | $764,900 | 0.0% | $382 / Sq Ft |
| 04/21/2025 04/21/25 | For Rent | $3,700 | 0.0% | -- |
| 03/20/2025 03/20/25 | For Sale | $769,900 | 0.0% | $385 / Sq Ft |
| 12/29/2023 12/29/23 | Rented | $3,600 | -2.7% | -- |
| 12/07/2023 12/07/23 | For Rent | $3,700 | 0.0% | -- |
| 12/05/2023 12/05/23 | Sold | $714,990 | -0.7% | $368 / Sq Ft |
| 10/22/2023 10/22/23 | Pending | -- | -- | -- |
| 10/18/2023 10/18/23 | Price Changed | $719,990 | -4.0% | $371 / Sq Ft |
| 10/17/2023 10/17/23 | For Sale | $749,990 | -- | $386 / Sq Ft |
Tax History
| Year | Tax Paid | Tax Assessment Tax Assessment Total Assessment is a certain percentage of the fair market value that is determined by local assessors to be the total taxable value of land and additions on the property. | Land | Improvement |
|---|---|---|---|---|
| 2023 | $8,102 | $210,000 | $210,000 | -- |
| 2022 | $0 | $0 | $0 | $0 |
Mortgage History
| Date | Status | Loan Amount | Loan Type |
|---|---|---|---|
| Open | $428,994 | New Conventional | |
| Previous Owner | $464,092 | No Value Available |
Deed History
| Date | Type | Sale Price | Title Company |
|---|---|---|---|
| Special Warranty Deed | $714,990 | Stewart Title Guaranty Company | |
| Special Warranty Deed | $545,990 | First Excel Title |
Similar Homes in the area
Source: Bright MLS
MLS Number: VAFX2152180
APN: 0442-26-0003
- 4608 Olivine Dr
- 14232 Newbrook Dr
- 14120 Gypsum Loop
- 4605 Deerwatch Dr
- 4644 Deerwatch Dr
- 14053 Walney Village Ct
- 4605 Quinns Mill Way
- 4619 Quinns Mill Way
- 14044 Eagle Chase Cir
- 14427 Glen Manor Dr
- 14443 Glen Manor Dr
- 14449 Glen Manor Dr
- 14405 Glen Manor Dr
- 14435 Glen Manor Dr
- 14437 Glen Manor Dr
- 4764 Sully Point Ln
- 14379 Beckett Glen Cir
- 14303 Yesler Ave
- 14344 Yesler Ave Unit 5
- 13908 Poplar Tree Rd
