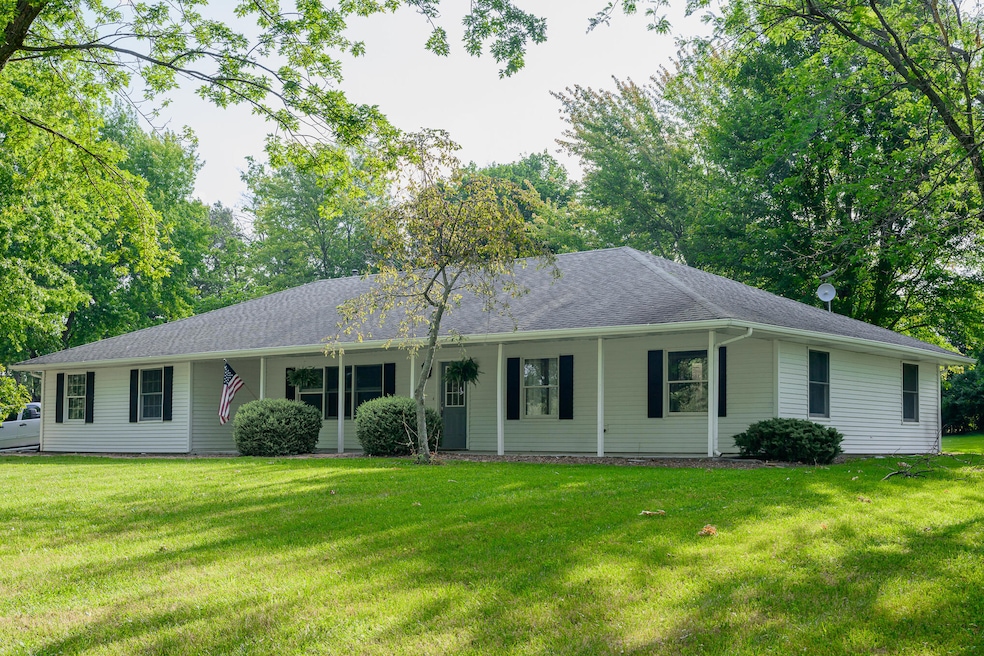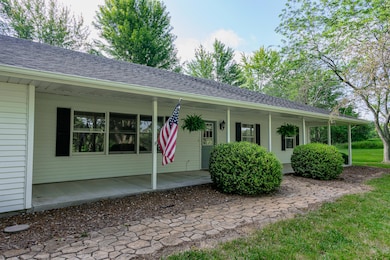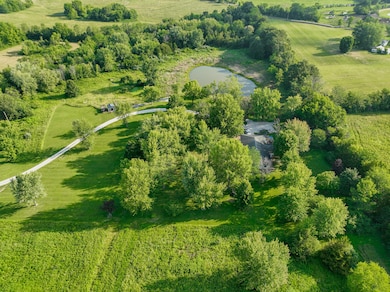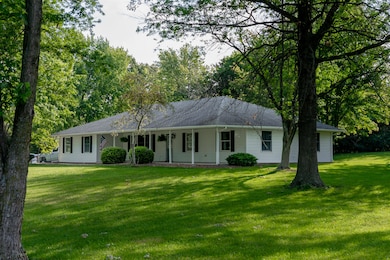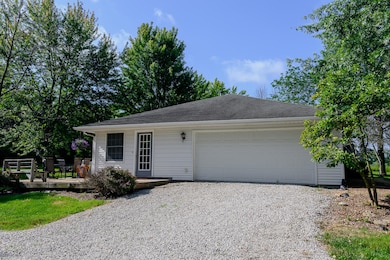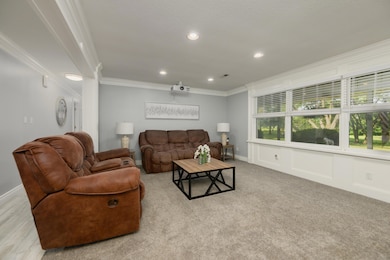14176 S Highway Dd Ashland, MO 65010
Estimated payment $2,538/month
Highlights
- 7.43 Acre Lot
- Ranch Style House
- Sun or Florida Room
- Deck
- Partially Wooded Lot
- No HOA
About This Home
This is Country Living at its finest! A beautiful 3 bed 2 bath home that sits on a little over 7 acres is just a couple minutes from the heart of Ashland, which makes it easy to get the kids to school in the morning, grab groceries, or a quick bite to eat and then come home to sit on your large front porch and enjoy the mature trees, well-manicured yard, and whimsical pond!! Inside you will find a partially updated home with fresh paint and an all-season's room that is the perfect place to sit and enjoy your piece of tranquility all year long! For those that love camping there is a Full RV Hookup with a 50 Amp Power sewer and water.
Home Details
Home Type
- Single Family
Est. Annual Taxes
- $1,987
Year Built
- Built in 1993 | Remodeled
Lot Details
- 7.43 Acre Lot
- Cleared Lot
- Partially Wooded Lot
- Zoning described as R-SP Planned Single Family Residential
Parking
- 2 Car Attached Garage
Home Design
- Ranch Style House
- Traditional Architecture
- Concrete Foundation
- Slab Foundation
- Poured Concrete
- Architectural Shingle Roof
- Aluminum Siding
- Vinyl Construction Material
Interior Spaces
- 1,746 Sq Ft Home
- Wood Frame Window
- Living Room
- Breakfast Room
- Sun or Florida Room
- Attic Fan
- Laundry on main level
Kitchen
- Eat-In Kitchen
- Double Oven
- Electric Range
- Dishwasher
- Kitchen Island
Flooring
- Carpet
- Tile
- Vinyl
Bedrooms and Bathrooms
- 3 Bedrooms
- Bathroom on Main Level
- 2 Full Bathrooms
Outdoor Features
- Deck
- Covered Patio or Porch
Schools
- Soboco Elementary And Middle School
- Soboco High School
Utilities
- Forced Air Heating and Cooling System
- Heating System Uses Propane
- Municipal Utilities District Water
- Lagoon System
Community Details
- No Home Owners Association
- Ashland Subdivision
Listing and Financial Details
- Assessor Parcel Number 2420309000020401
Map
Home Values in the Area
Average Home Value in this Area
Tax History
| Year | Tax Paid | Tax Assessment Tax Assessment Total Assessment is a certain percentage of the fair market value that is determined by local assessors to be the total taxable value of land and additions on the property. | Land | Improvement |
|---|---|---|---|---|
| 2025 | $1,987 | $28,897 | $3,076 | $25,821 |
| 2024 | $1,817 | $26,601 | $3,383 | $23,218 |
| 2023 | $1,834 | $26,601 | $3,383 | $23,218 |
| 2022 | $1,701 | $24,663 | $3,383 | $21,280 |
| 2021 | $1,697 | $24,663 | $3,383 | $21,280 |
| 2020 | $1,640 | $23,732 | $3,383 | $20,349 |
| 2019 | $1,640 | $23,732 | $3,383 | $20,349 |
| 2018 | $1,444 | $0 | $0 | $0 |
| 2017 | $1,448 | $23,732 | $3,383 | $20,349 |
| 2016 | $1,448 | $23,732 | $3,383 | $20,349 |
| 2015 | $1,427 | $23,732 | $3,383 | $20,349 |
| 2014 | $1,454 | $24,072 | $3,723 | $20,349 |
Property History
| Date | Event | Price | List to Sale | Price per Sq Ft |
|---|---|---|---|---|
| 10/04/2025 10/04/25 | Pending | -- | -- | -- |
| 07/22/2025 07/22/25 | Price Changed | $450,000 | -3.2% | $258 / Sq Ft |
| 04/08/2025 04/08/25 | Price Changed | $464,999 | -5.1% | $266 / Sq Ft |
| 09/10/2024 09/10/24 | Price Changed | $489,900 | -1.0% | $281 / Sq Ft |
| 08/27/2024 08/27/24 | Price Changed | $494,999 | -1.0% | $284 / Sq Ft |
| 06/12/2024 06/12/24 | For Sale | $499,999 | -- | $286 / Sq Ft |
Purchase History
| Date | Type | Sale Price | Title Company |
|---|---|---|---|
| Quit Claim Deed | -- | None Listed On Document | |
| Warranty Deed | -- | None Listed On Document | |
| Quit Claim Deed | -- | None Listed On Document | |
| Warranty Deed | -- | None Listed On Document | |
| Quit Claim Deed | -- | None Listed On Document | |
| Interfamily Deed Transfer | -- | None Available | |
| Interfamily Deed Transfer | -- | None Available | |
| Warranty Deed | -- | None Available |
Mortgage History
| Date | Status | Loan Amount | Loan Type |
|---|---|---|---|
| Previous Owner | $320,512 | FHA | |
| Previous Owner | $284,920 | Adjustable Rate Mortgage/ARM | |
| Previous Owner | $202,271 | Purchase Money Mortgage |
Source: Columbia Board of REALTORS®
MLS Number: 420823
APN: 24-203-09-00-002-04-01
- TBD 5 61 Acre Lot 4 Middle Creek
- TBD 5 13 Acre Lot 3 Middle Creek
- TBD 5 69 Acre Lot 5 Middle Creek
- TBD 5 34 Acre Lot 1 Middle Creek
- TBD 6 56 Acre Lot 7 Middle Creek
- TBD 3 18 Acre Lot 6 Middle Creek
- 804 Justin Ln
- 205 Marinas Ave
- 208 Jameson Dr
- 108 Marinas Ave
- 14860 Welch Dr
- 14855 Welch Dr
- 109 Church St
- 210 Hickam Alley
- 105 W Johnson Ave
- 400 Misty Ln
- 103 Watson Ct
- 4535 Lucy Ln
- 4600 Treaty Dr
- 510 Summertime Dr
