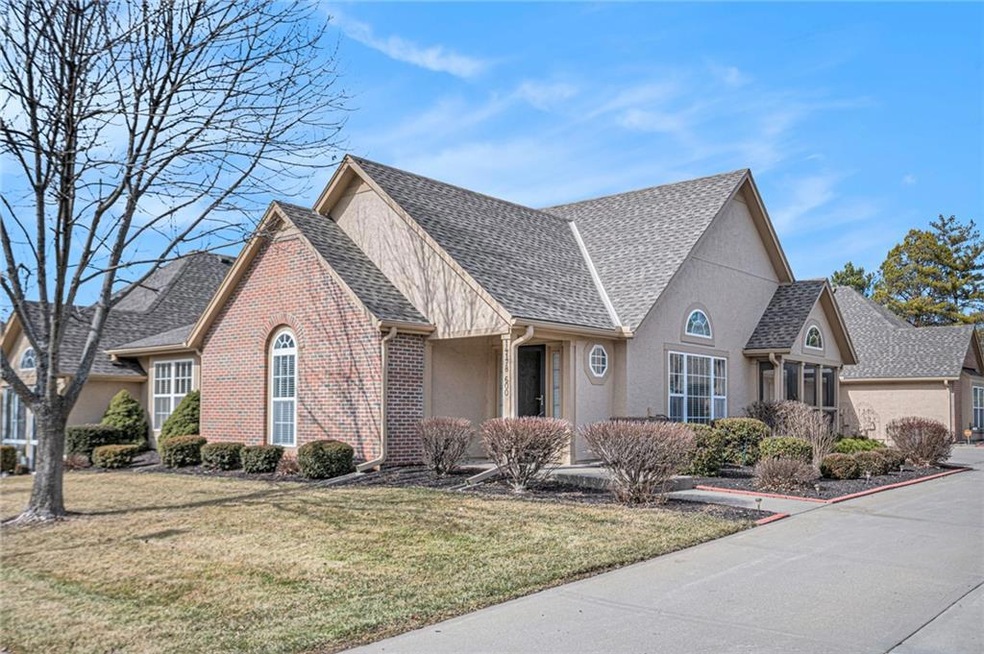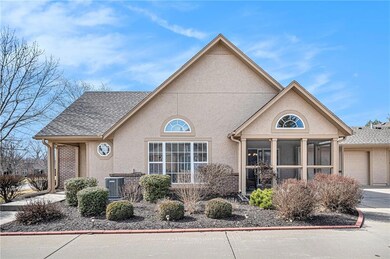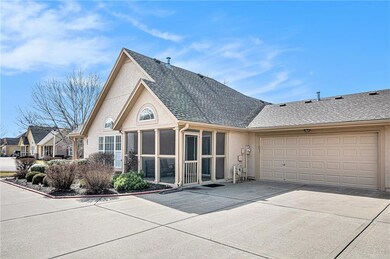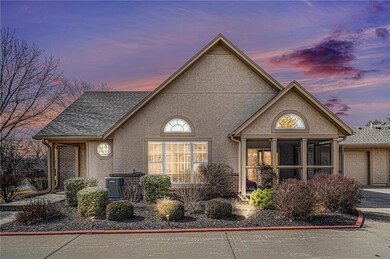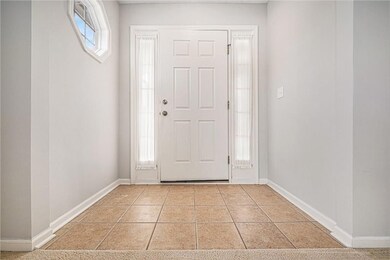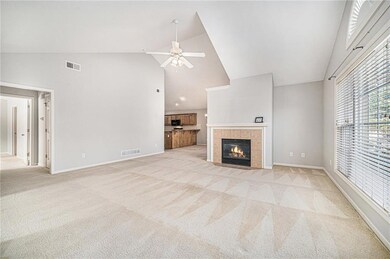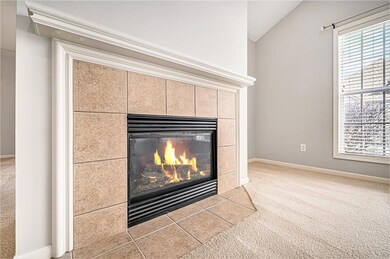
14178 W 151st Terrace Unit 600 Olathe, KS 66062
Highlights
- Clubhouse
- Ranch Style House
- Community Pool
- Morse Elementary School Rated A+
- Great Room
- Enclosed patio or porch
About This Home
As of April 2025One-level, maintenance-free living at its best! Nestled in peaceful and popular St James Court, this ranch-style villa is surrounded by shade trees with the fabulous club house and neighborhood pool nearby. The neighborhood is conveniently located near shopping, restaurants, parks, and the Olathe Farmer's Market! Enter the home to a large living area with a gas fireplace and ceiling fan. The large, gorgeous windows, fresh interior paint, and vaulted ceilings throughout make the home spacious, light, and bright. The living room opens to a handy kitchen with bar seating, a desk area, and a large pantry. Off the kitchen is a beautiful dining area which steps out onto a serene, screened porch. The generous primary bedroom adjoins a large bathroom with a HUGE walk-in closet, new LVP flooring, a double vanity, a separate shower, and a large, soaker tub. The second bedroom features a walk-in closet and is adjacent to a full bathroom. The home also boasts a handy laundry room and a two-car garage with plenty of extra storage space. All appliances including washer, dryer and refrigerator stay with the property!
Last Agent to Sell the Property
Keller Williams Realty Partners Inc. Brokerage Phone: 913-980-8463 License #SP00222586 Listed on: 02/21/2025

Co-Listed By
Keller Williams Realty Partners Inc. Brokerage Phone: 913-980-8463 License #SP00235372
Property Details
Home Type
- Multi-Family
Est. Annual Taxes
- $4,083
Year Built
- Built in 2002
Lot Details
- 3,142 Sq Ft Lot
- Paved or Partially Paved Lot
- Level Lot
HOA Fees
- $463 Monthly HOA Fees
Parking
- 2 Car Attached Garage
- Side Facing Garage
- Garage Door Opener
- Shared Driveway
Home Design
- Ranch Style House
- Traditional Architecture
- Villa
- Property Attached
- Slab Foundation
- Composition Roof
Interior Spaces
- 1,470 Sq Ft Home
- Ceiling Fan
- Gas Fireplace
- Great Room
- Living Room with Fireplace
- Combination Kitchen and Dining Room
- Wall to Wall Carpet
Kitchen
- Eat-In Kitchen
- Built-In Electric Oven
- Dishwasher
- Wood Stained Kitchen Cabinets
- Disposal
Bedrooms and Bathrooms
- 2 Bedrooms
- Walk-In Closet
- 2 Full Bathrooms
Laundry
- Laundry Room
- Laundry on main level
- Washer
Schools
- Morse Elementary School
- Blue Valley West High School
Additional Features
- Enclosed patio or porch
- City Lot
- Central Air
Listing and Financial Details
- Assessor Parcel Number DP71850000-006B
- $0 special tax assessment
Community Details
Overview
- Association fees include all amenities, building maint, curbside recycling, lawn service, insurance, roof repair, roof replacement, snow removal
- St. James Court Association
- St. James Court Subdivision
Amenities
- Clubhouse
- Party Room
Recreation
- Community Pool
Ownership History
Purchase Details
Home Financials for this Owner
Home Financials are based on the most recent Mortgage that was taken out on this home.Purchase Details
Home Financials for this Owner
Home Financials are based on the most recent Mortgage that was taken out on this home.Purchase Details
Similar Homes in Olathe, KS
Home Values in the Area
Average Home Value in this Area
Purchase History
| Date | Type | Sale Price | Title Company |
|---|---|---|---|
| Warranty Deed | -- | Platinum Title | |
| Warranty Deed | -- | Platinum Title | |
| Warranty Deed | -- | Platinum Title | |
| Warranty Deed | -- | Platinum Title | |
| Warranty Deed | -- | Security 1St Title | |
| Warranty Deed | -- | Security 1St Title | |
| Warranty Deed | -- | Midwest Title Co | |
| Warranty Deed | -- | Midwest Title Co |
Property History
| Date | Event | Price | Change | Sq Ft Price |
|---|---|---|---|---|
| 04/08/2025 04/08/25 | Sold | -- | -- | -- |
| 03/03/2025 03/03/25 | Pending | -- | -- | -- |
| 02/28/2025 02/28/25 | For Sale | $375,000 | 0.0% | $255 / Sq Ft |
| 10/08/2024 10/08/24 | Sold | -- | -- | -- |
| 09/12/2024 09/12/24 | Pending | -- | -- | -- |
| 08/19/2024 08/19/24 | Price Changed | $375,000 | -3.8% | $255 / Sq Ft |
| 08/09/2024 08/09/24 | For Sale | $390,000 | -- | $265 / Sq Ft |
Tax History Compared to Growth
Tax History
| Year | Tax Paid | Tax Assessment Tax Assessment Total Assessment is a certain percentage of the fair market value that is determined by local assessors to be the total taxable value of land and additions on the property. | Land | Improvement |
|---|---|---|---|---|
| 2024 | $4,083 | $38,790 | $6,348 | $32,442 |
| 2023 | $3,836 | $35,673 | $6,348 | $29,325 |
| 2022 | $3,820 | $34,615 | $5,290 | $29,325 |
| 2021 | $3,664 | $31,464 | $5,290 | $26,174 |
| 2020 | $3,574 | $30,234 | $5,290 | $24,944 |
| 2019 | $3,321 | $27,566 | $4,600 | $22,966 |
| 2018 | $3,192 | $26,013 | $4,600 | $21,413 |
| 2017 | $3,107 | $24,840 | $4,255 | $20,585 |
| 2016 | $2,996 | $23,989 | $4,255 | $19,734 |
| 2015 | $2,799 | $22,149 | $4,255 | $17,894 |
| 2013 | -- | $18,630 | $4,255 | $14,375 |
Agents Affiliated with this Home
-
Steve Courtney

Seller's Agent in 2025
Steve Courtney
Keller Williams Realty Partners Inc.
(913) 980-8463
50 in this area
170 Total Sales
-
Kerry Courtney

Seller Co-Listing Agent in 2025
Kerry Courtney
Keller Williams Realty Partners Inc.
(913) 906-5400
25 in this area
79 Total Sales
-
Selena Marischler
S
Buyer's Agent in 2025
Selena Marischler
Keller Williams Realty Partners Inc.
(913) 906-5400
4 in this area
16 Total Sales
-
Becky Budke

Seller's Agent in 2024
Becky Budke
ReeceNichols -Johnson County W
(913) 980-2760
94 in this area
173 Total Sales
-
Brett Budke

Seller Co-Listing Agent in 2024
Brett Budke
ReeceNichols -Johnson County W
(913) 980-2965
94 in this area
192 Total Sales
Map
Source: Heartland MLS
MLS Number: 2532161
APN: DP71850000-006B
- 15192 S Greenwood St Unit 1901
- 14162 W 150th Ct
- 14175 W 149th Terrace
- 13901 W 150th Terrace
- 15314 S Greenwood St
- 15238 S Albervan St
- 13701 W 149th St
- 14713 W 149th Ct
- 15454 S Acuff Ln
- 14235 W 155th St
- 14155 W 147th Terrace
- 15575 S Gallery St
- 15208 W 152nd St
- 13389 W 147th Terrace
- 14450 W 146th Terrace
- 14681 S Rene St
- 15111 W 147th St
- 14529 S Greenwood St
- 14215 W 157th Terrace
- 13960 W 158th St
