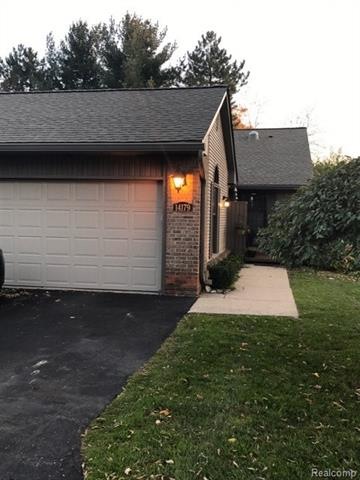
$250,000
- 2 Beds
- 1 Bath
- 919 Sq Ft
- 251 Pinewood Cir
- Unit 65
- Plymouth, MI
Welcome Home to 251 Pinewood Circle! This home is perfectly located in the back of the community, with Downtown Plymouth just a short walk away giving you access to all that Downtown Plymouth has to offer including Penn Theater & Kellogg Park! This home is one of very few units that has TWO covered carports. All appliances are included. In-unit Laundry room has a newer washer and dryer. Large
Nancy Cotten Brookstone, Realtors LLC
