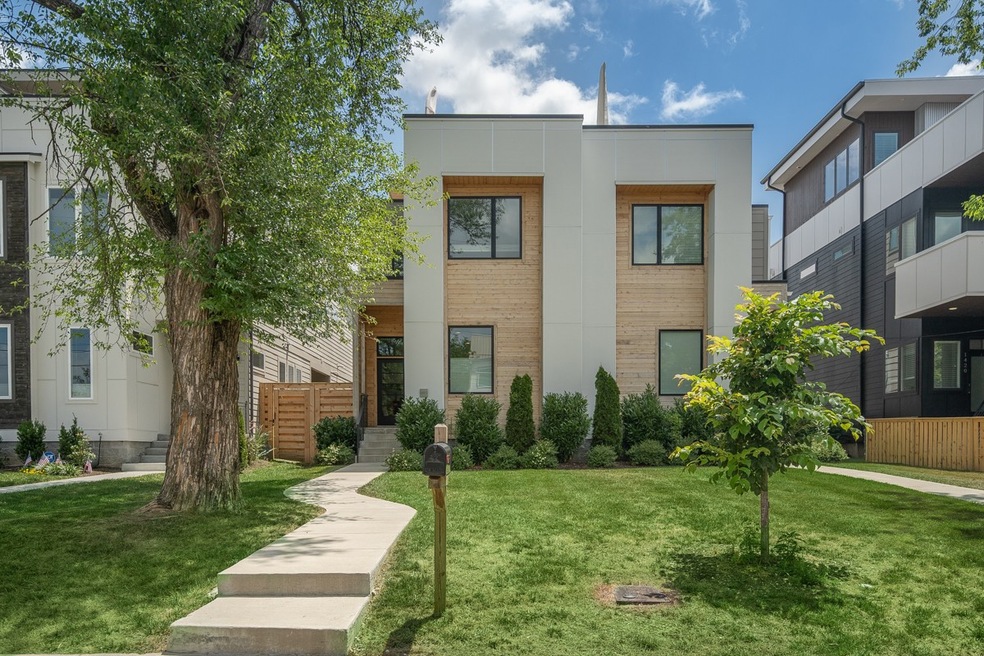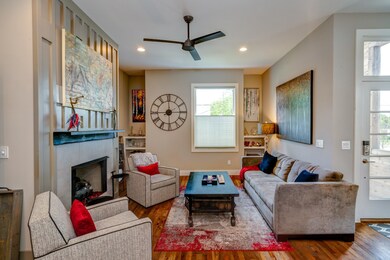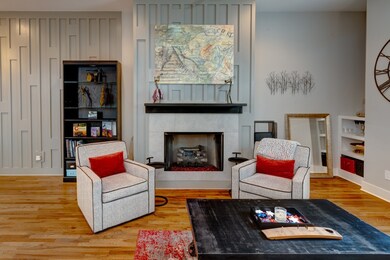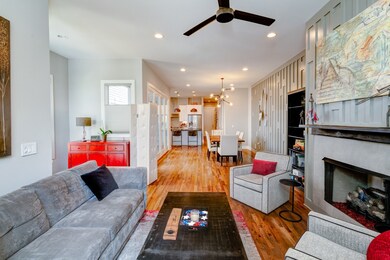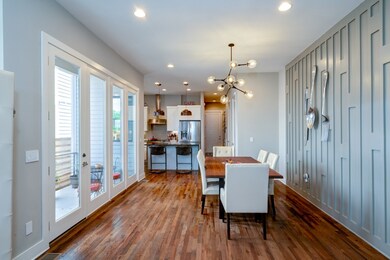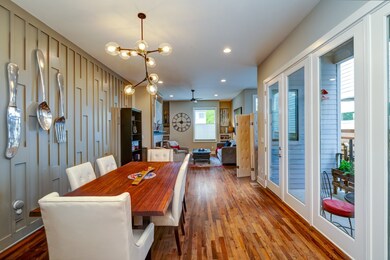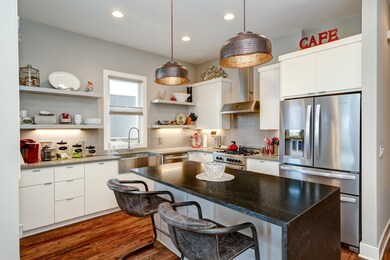
1418 15th Ave S Nashville, TN 37212
Edgehill NeighborhoodHighlights
- City View
- Contemporary Architecture
- Covered patio or porch
- Deck
- Wood Flooring
- 3-minute walk to William Edmondson Homesite Park & Gardens
About This Home
As of September 2020Stunning, Contemporary, Nearly New Home within Walking Distance of the Gulch and Edgehill Village | Rooftop Terrace | Keyless Entry | Open Floor Plan | Hardwood Floors | Modern Finishes | Granite/Quartz | Stainless, High-End Appliances | Separate Pantry | Nest Thermostats | Gorgeous Master Suite w/Private Coffee Nook, Huge Bathroom and Walk-in Closet | Custom Window Treatments | Epoxy Flooring in Garage | Ultra-Quiet Smart Garage Door | Gated Privacy Fence | Ask For Full List of Improvements
Last Agent to Sell the Property
Benchmark Realty, LLC Brokerage Phone: 6155857441 License #343756 Listed on: 07/15/2020

Property Details
Home Type
- Multi-Family
Est. Annual Taxes
- $3,740
Year Built
- Built in 2018
Lot Details
- 7,841 Sq Ft Lot
- Lot Dimensions are 53 x 150
- Privacy Fence
Parking
- 2 Car Attached Garage
- Garage Door Opener
- Driveway
Home Design
- Contemporary Architecture
- Property Attached
- Slab Foundation
- Frame Construction
- Membrane Roofing
Interior Spaces
- 2,971 Sq Ft Home
- Property has 3 Levels
- Ceiling Fan
- Self Contained Fireplace Unit Or Insert
- <<energyStarQualifiedWindowsToken>>
- Interior Storage Closet
- City Views
Kitchen
- <<microwave>>
- Dishwasher
- Disposal
Flooring
- Wood
- Tile
Bedrooms and Bathrooms
- 3 Bedrooms
- Walk-In Closet
Home Security
- Smart Locks
- Smart Thermostat
- Fire and Smoke Detector
Outdoor Features
- Deck
- Covered patio or porch
Schools
- Eakin Elementary School
- West End Middle School
- Hillsboro Comp High School
Utilities
- Cooling Available
- Central Heating
Community Details
- Edgehill Estates Subdivision
Listing and Financial Details
- Assessor Parcel Number 105053E00100CO
Similar Homes in Nashville, TN
Home Values in the Area
Average Home Value in this Area
Property History
| Date | Event | Price | Change | Sq Ft Price |
|---|---|---|---|---|
| 03/12/2025 03/12/25 | For Sale | $985,000 | +27.9% | $332 / Sq Ft |
| 09/01/2020 09/01/20 | Sold | $770,000 | 0.0% | $259 / Sq Ft |
| 08/20/2020 08/20/20 | Pending | -- | -- | -- |
| 07/15/2020 07/15/20 | For Sale | $770,000 | -- | $259 / Sq Ft |
Tax History Compared to Growth
Agents Affiliated with this Home
-
Caroline Votta-Rosenberg

Seller's Agent in 2025
Caroline Votta-Rosenberg
Compass RE
(615) 823-0030
78 Total Sales
-
Emily Koepplin

Seller's Agent in 2020
Emily Koepplin
Benchmark Realty, LLC
(615) 585-7441
1 in this area
31 Total Sales
-
Callie Miller

Buyer's Agent in 2020
Callie Miller
simpliHOM
(615) 499-6160
1 in this area
14 Total Sales
Map
Source: Realtracs
MLS Number: 2170087
APN: 105-05-0-531-00
- 1420 15th Ave S
- 1713 14th Ave S
- 1709 15th Ave S
- 1304 Wedgewood Ave
- 1721 15th Ave S
- 1107 Argyle Ave
- 1417 Edgehill Ave
- 1106 Wade Ave Unit 5
- 1435 11th Ave S
- 1439 11th Ave S
- 1504 Edgehill Ave
- 1612 18th Ave S
- 1630 18th Ave S
- 1114 W Grove Ave Unit 5
- 1113 Villa Place
- 1112 W Grove Ave
- 1700 Belcourt Ave Unit 104
- 1700 Belcourt Ave Unit 103
- 1033 Wedgewood Ave Unit 4
- 1619 18th Ave S
