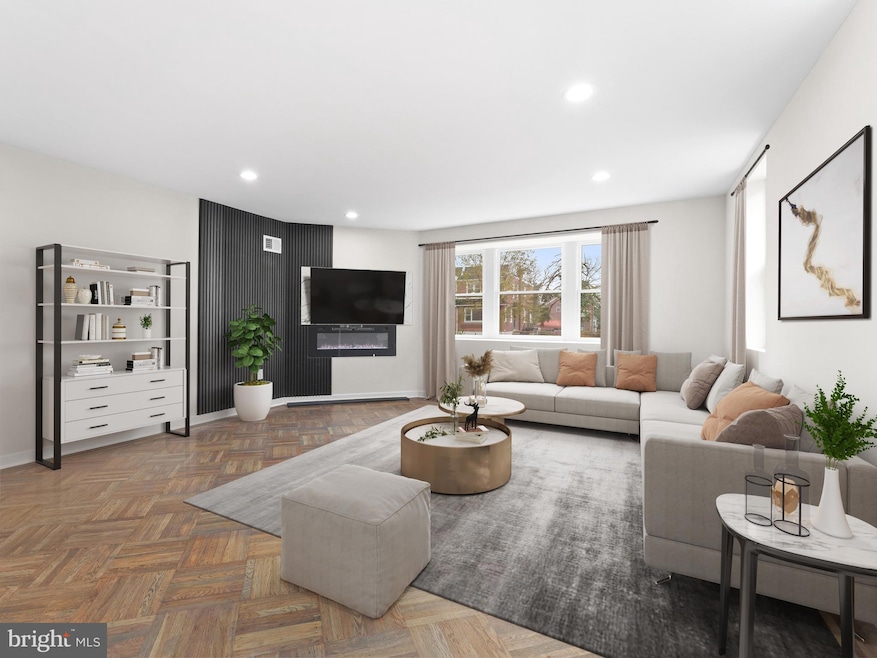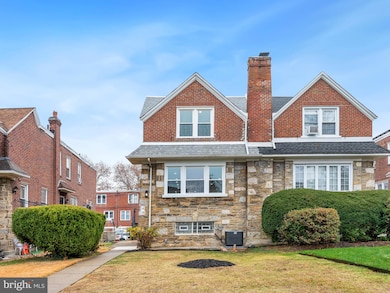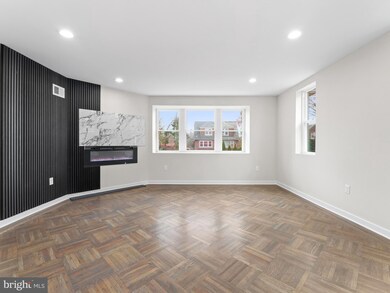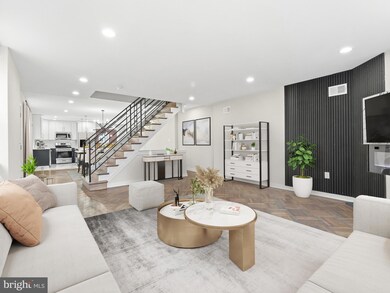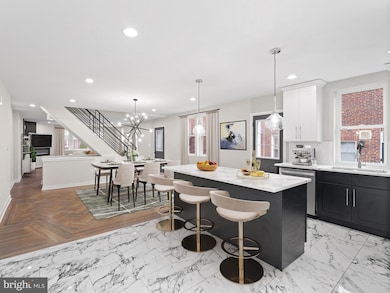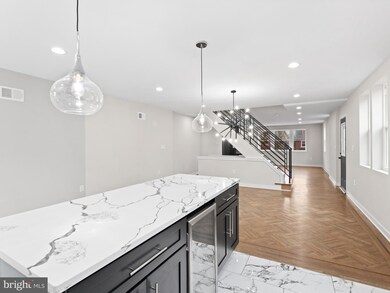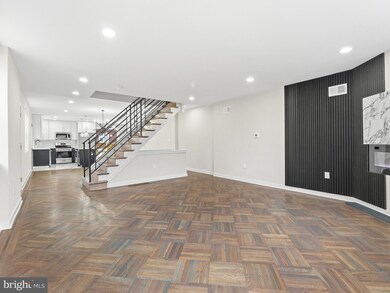
1418 Barringer St Philadelphia, PA 19150
West Oak Lane NeighborhoodHighlights
- Straight Thru Architecture
- 2 Car Attached Garage
- Laundry Room
- No HOA
- Living Room
- Forced Air Heating and Cooling System
About This Home
As of January 2025Discover modern elegance in the heart of East Mount Airy, Introducing 1418 East Barringer St. This meticulously renovated twin home offers a captivating blend of contemporary design and original charm. Step inside to be greeted by beautiful original hardwood floors that flow seamlessly throughout the first and second levels. The spacious living room invites relaxation with abundant natural light, recessed lighting, and a stunning accent wall featuring a marble tile design and a cozy electric fireplace. The open-concept dining and kitchen area is a chef's dream. Shaker soft-close cabinets, ceramic tile backsplash, sleek quartz countertops, and a center island with a wine refrigerator create a stylish and functional space. Stainless steel appliances complete the picture. Sliding glass doors lead to an oversized deck, perfect for outdoor entertaining. Ascend to the second floor, where custom-designed railings guide you to three generously sized bedrooms. The private master suite is a luxurious retreat with a modern bathroom. A brand-new hall bath completes this level. The lower level offers endless possibilities. Transform it into a family room, a home office, or a personal sanctuary. Additional amenities include a two-car garage, a laundry room, a separate utility room, and a powder room. With over 1800 square feet of living space, this home offers comfort and style. Schedule your private tour today!
Last Agent to Sell the Property
Diversified Realty Solutions License #AB069151 Listed on: 12/12/2024
Townhouse Details
Home Type
- Townhome
Year Built
- Built in 1923
Lot Details
- 3,510 Sq Ft Lot
- Lot Dimensions are 29.00 x 122.00
Parking
- 2 Car Attached Garage
- Basement Garage
- Driveway
Home Design
- Semi-Detached or Twin Home
- Straight Thru Architecture
- Concrete Perimeter Foundation
- Masonry
Interior Spaces
- 1,800 Sq Ft Home
- Property has 2 Levels
- Ceiling Fan
- Family Room
- Living Room
- Dining Room
- Utility Room
- Laundry Room
- Finished Basement
- Garage Access
Bedrooms and Bathrooms
- 3 Bedrooms
Utilities
- Forced Air Heating and Cooling System
- Cooling System Utilizes Natural Gas
- Electric Water Heater
Community Details
- No Home Owners Association
- Mt Airy Subdivision
Listing and Financial Details
- Tax Lot 88
- Assessor Parcel Number 102304000
Ownership History
Purchase Details
Home Financials for this Owner
Home Financials are based on the most recent Mortgage that was taken out on this home.Purchase Details
Home Financials for this Owner
Home Financials are based on the most recent Mortgage that was taken out on this home.Purchase Details
Similar Homes in Philadelphia, PA
Home Values in the Area
Average Home Value in this Area
Purchase History
| Date | Type | Sale Price | Title Company |
|---|---|---|---|
| Special Warranty Deed | $425,000 | None Listed On Document | |
| Deed | $210,000 | North Penn Abstract | |
| Deed | $80,000 | Commonwealth Land Title Ins |
Mortgage History
| Date | Status | Loan Amount | Loan Type |
|---|---|---|---|
| Open | $417,302 | FHA | |
| Previous Owner | $125,000 | VA |
Property History
| Date | Event | Price | Change | Sq Ft Price |
|---|---|---|---|---|
| 01/30/2025 01/30/25 | Sold | $425,000 | 0.0% | $236 / Sq Ft |
| 12/28/2024 12/28/24 | Pending | -- | -- | -- |
| 12/12/2024 12/12/24 | For Sale | $424,900 | +102.3% | $236 / Sq Ft |
| 09/06/2024 09/06/24 | Sold | $210,000 | -4.5% | $117 / Sq Ft |
| 08/22/2024 08/22/24 | For Sale | $220,000 | -- | $122 / Sq Ft |
Tax History Compared to Growth
Tax History
| Year | Tax Paid | Tax Assessment Tax Assessment Total Assessment is a certain percentage of the fair market value that is determined by local assessors to be the total taxable value of land and additions on the property. | Land | Improvement |
|---|---|---|---|---|
| 2025 | -- | $317,500 | $63,500 | $254,000 |
| 2024 | -- | $317,500 | $63,500 | $254,000 |
| 2023 | -- | $262,100 | $52,420 | $209,680 |
| 2022 | $0 | $262,100 | $0 | $0 |
| 2021 | $2,879 | $197,000 | $29,550 | $167,450 |
| 2020 | $2,879 | $0 | $0 | $0 |
| 2019 | $2,879 | $0 | $0 | $0 |
| 2018 | $2,879 | $0 | $0 | $0 |
| 2017 | -- | $0 | $0 | $0 |
| 2016 | -- | $0 | $0 | $0 |
| 2015 | -- | $0 | $0 | $0 |
| 2014 | -- | $195,100 | $27,439 | $167,661 |
| 2012 | -- | $21,536 | $4,931 | $16,605 |
Agents Affiliated with this Home
-
Sonja Wayns

Seller's Agent in 2025
Sonja Wayns
Diversified Realty Solutions
(267) 625-3479
42 in this area
136 Total Sales
-
Sifo Sifontis

Buyer's Agent in 2025
Sifo Sifontis
Honest Real Estate
(610) 930-8648
4 in this area
65 Total Sales
-
Tamika Nealy-Farmbry

Seller's Agent in 2024
Tamika Nealy-Farmbry
Elfant Wissahickon-Chestnut Hill
(215) 715-3806
9 in this area
76 Total Sales
-
Charise Jones-Wheeler

Buyer's Agent in 2024
Charise Jones-Wheeler
Elfant Wissahickon-Chestnut Hill
(570) 982-3680
1 in this area
38 Total Sales
Map
Source: Bright MLS
MLS Number: PAPH2427832
APN: 102304000
- 1505 E Barringer St
- 1507 E Duval St
- 1413 E Washington Ln
- 1328 Yerkes St
- 1520 E Mayland St
- 1218 E Cliveden St
- 1211 E Johnson St
- 1552 Mohican St
- 928 E Hortter St
- 7258 Mansfield Ave
- 1115 E Upsal St
- 1135 E Johnson St
- 7243 Mansfield Ave
- 1107 E Sharpnack St
- 802 E Phil Ellena St
- 241 E Sharpnack St
- 258 E Sharpnack St
- 1751 E Mayland St
- 7435 Woolston Ave
- 1017 E Phil Ellena St
