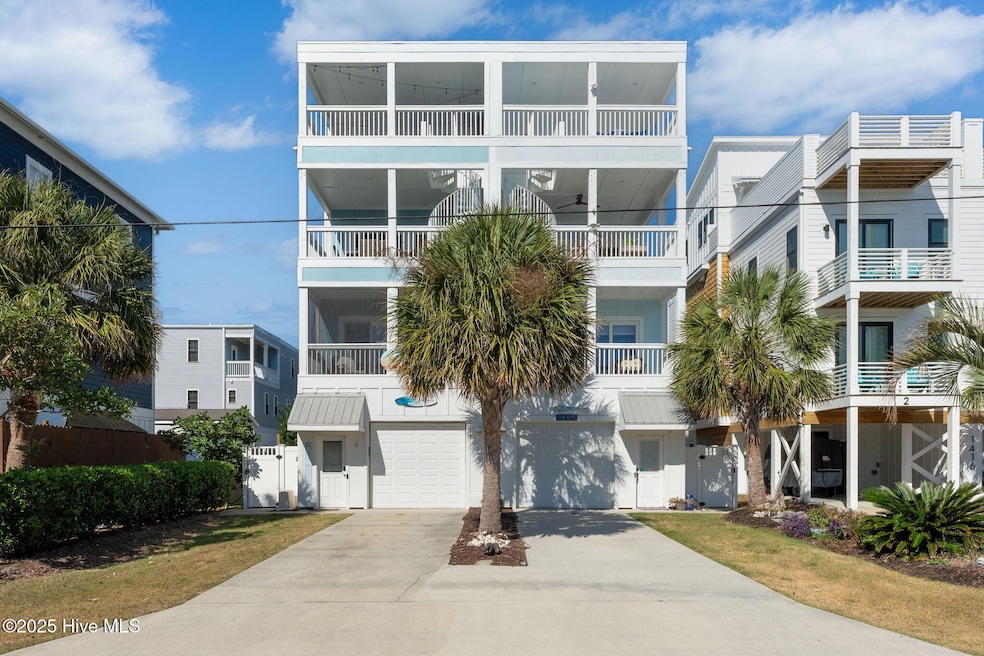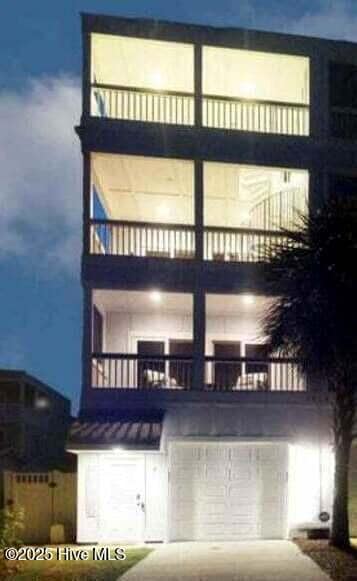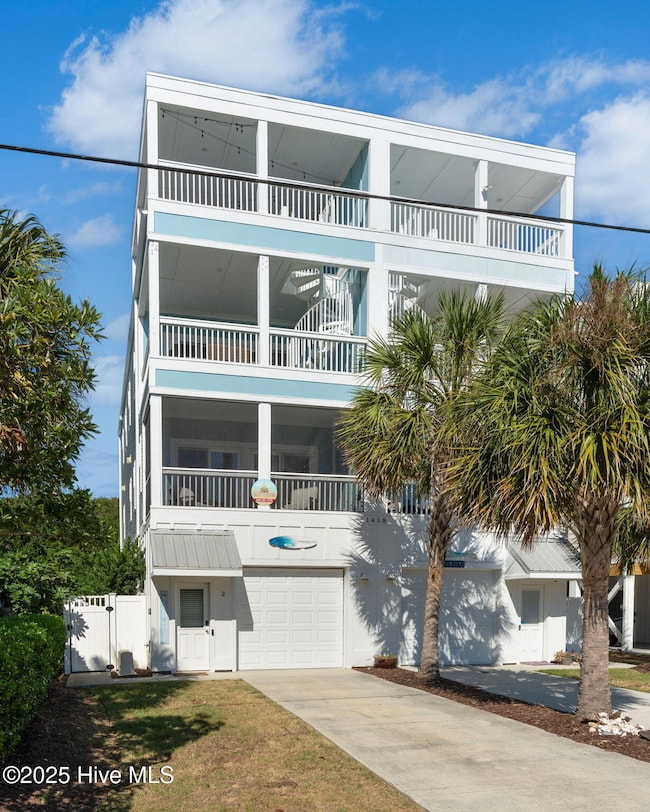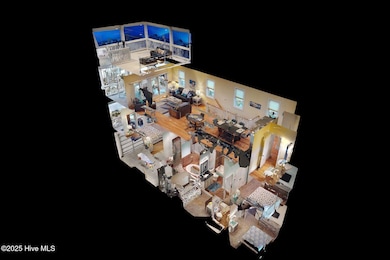1418 Bowfin Ln Unit 2 Carolina Beach, NC 28428
Estimated payment $4,980/month
Highlights
- Water Views
- Deck
- No HOA
- Carolina Beach Elementary School Rated A-
- Furnished
- Covered Patio or Porch
About This Home
''A Wave from it All!'' Looking for a refined coastal home where every day feels like a getaway? This beautifully updated, move-in-ready luxury townhouse delivers it all--breathtaking Atlantic views, elegant design, and an unbeatable location outside any flood zone. Whether you're seeking a profitable rental, a relaxing retreat, or a full-time residence, this 4-bedroom, 3.5-bath gem checks every box.Freshly painted last year inside and out, the home welcomes you with a bright, open layout and coastal-inspired finishes throughout. A private elevator--fully compliant with rental codes--adds convenience and accessibility to all levels. Enjoy three generous decks, two offering spectacular ocean views perfect for morning coffee, evening cocktails, or watching the Thursday night fireworks that define our lively summer season. The heart of the home is the gourmet kitchen, featuring gleaming granite countertops, stainless stainless steel appliances, a wine cooler, and an island that seats four. Multiple indoor and outdoor dining spaces make entertaining a breeze. Every bedroom comes equipped with a wall-mounted smart TV, complemented by additional screens in both the primary suite and the rooftop family area. The spa-inspired primary bathroom includes a beautifully tiled jacuzzi shower, while the upgraded UV purification HVAC system keeps the air fresh and clean year-round. Additional highlights include a single-car garage with a separate owner's storage area--ideal for beach gear or personal items when renting. The fully fenced backyard offers privacy, and the newly renovated outdoor shower adds the perfect post-beach touch. With its unbeatable proximity to the beach and blend of comfort, luxury, and versatility, this property is a rare find. Whether you envision it as a permanent home, a second residence, or a turn-key investment, this stunning townhouse captures the very best of coastal Carolina living--sun, sand, and sophistication, all wrapped into one exceptional address
Townhouse Details
Home Type
- Townhome
Est. Annual Taxes
- $3,535
Year Built
- Built in 2013
Lot Details
- 1,089 Sq Ft Lot
- Fenced Yard
- Vinyl Fence
- Irrigation
Home Design
- Reverse Style Home
- Slab Foundation
- Wood Frame Construction
- Membrane Roofing
- Vinyl Siding
- Stick Built Home
Interior Spaces
- 2,322 Sq Ft Home
- 3-Story Property
- Furnished
- Ceiling Fan
- Blinds
- Combination Dining and Living Room
- Water Views
Kitchen
- Dishwasher
- Kitchen Island
- Disposal
Flooring
- Carpet
- Tile
- Luxury Vinyl Plank Tile
Bedrooms and Bathrooms
- 4 Bedrooms
- Walk-in Shower
Laundry
- Dryer
- Washer
Parking
- 1 Car Attached Garage
- Front Facing Garage
- Garage Door Opener
- Driveway
- Off-Street Parking
Accessible Home Design
- Accessible Elevator Installed
Outdoor Features
- Outdoor Shower
- Deck
- Covered Patio or Porch
Schools
- Carolina Beach Elementary School
- Murray Middle School
- Ashley High School
Utilities
- Forced Air Heating System
- Heat Pump System
- Electric Water Heater
- Water Softener
- Municipal Trash
- Cable TV Available
Listing and Financial Details
- Assessor Parcel Number R09018-007-026-000
Community Details
Overview
- No Home Owners Association
Pet Policy
- Pets Allowed
Map
Home Values in the Area
Average Home Value in this Area
Tax History
| Year | Tax Paid | Tax Assessment Tax Assessment Total Assessment is a certain percentage of the fair market value that is determined by local assessors to be the total taxable value of land and additions on the property. | Land | Improvement |
|---|---|---|---|---|
| 2025 | $3,535 | $789,700 | $225,000 | $564,700 |
| 2024 | $2,989 | $436,400 | $150,000 | $286,400 |
| 2023 | $2,989 | $436,400 | $150,000 | $286,400 |
| 2022 | $2,924 | $436,400 | $150,000 | $286,400 |
| 2021 | $3,011 | $436,400 | $150,000 | $286,400 |
| 2020 | $2,883 | $360,400 | $100,800 | $259,600 |
| 2019 | $2,883 | $360,400 | $100,800 | $259,600 |
| 2018 | $2,811 | $360,400 | $100,800 | $259,600 |
| 2017 | $2,865 | $360,400 | $100,800 | $259,600 |
| 2016 | $2,575 | $300,100 | $110,300 | $189,800 |
| 2015 | $2,428 | $300,100 | $110,300 | $189,800 |
Property History
| Date | Event | Price | List to Sale | Price per Sq Ft | Prior Sale |
|---|---|---|---|---|---|
| 10/20/2025 10/20/25 | For Sale | $889,000 | +1.6% | $383 / Sq Ft | |
| 04/08/2024 04/08/24 | Sold | $875,000 | -2.7% | $377 / Sq Ft | View Prior Sale |
| 03/16/2024 03/16/24 | Pending | -- | -- | -- | |
| 03/06/2024 03/06/24 | Price Changed | $899,000 | -2.8% | $387 / Sq Ft | |
| 02/10/2024 02/10/24 | For Sale | $925,000 | +62.6% | $398 / Sq Ft | |
| 12/22/2020 12/22/20 | Sold | $569,000 | 0.0% | $245 / Sq Ft | View Prior Sale |
| 11/11/2020 11/11/20 | Pending | -- | -- | -- | |
| 11/05/2020 11/05/20 | For Sale | $569,000 | +64.7% | $245 / Sq Ft | |
| 01/21/2014 01/21/14 | Sold | $345,400 | 0.0% | $168 / Sq Ft | View Prior Sale |
| 11/30/2013 11/30/13 | Pending | -- | -- | -- | |
| 04/18/2013 04/18/13 | For Sale | $345,400 | -- | $168 / Sq Ft |
Purchase History
| Date | Type | Sale Price | Title Company |
|---|---|---|---|
| Warranty Deed | $875,000 | None Listed On Document | |
| Warranty Deed | $569,000 | None Available | |
| Warranty Deed | $569,000 | Barnes Ned M |
Mortgage History
| Date | Status | Loan Amount | Loan Type |
|---|---|---|---|
| Open | $585,000 | New Conventional | |
| Previous Owner | $455,200 | New Conventional |
Source: Hive MLS
MLS Number: 100537095
APN: R09018-007-026-000
- 1410 Snapper Ln Unit 2
- 1408 Snapper Ln Unit 2
- 1423 S Lake Park Blvd Unit 1a
- 1510 S Lake Park Blvd
- 1516 S Lake Park Blvd Unit 2
- 1516 S Lake Park Blvd Unit 1
- 1318 Snapper Ln Unit 1
- 1518 S Lake Park Blvd Unit 2-E
- 1518 S Lake Park Blvd Unit 3d
- 1514 Swordfish Ln Unit B2
- 1522 Snapper Ln
- 1316 Snapper Ln Unit 1
- 1314 S Lake Park Blvd Unit A4
- 1311 Snapper Ln Unit 2
- 1311 S Lake Park Blvd Unit 42b
- 503 Ocean Blvd Unit 1
- 1603 S Lake Park Blvd
- 1505 Mackerel Ln Unit 1
- 1305 Bowfin Ln Unit 2
- 1507 Mackerel Ln Unit 2
- 405 Alabama Ave
- 1706 Bonito Ln Unit B
- 720 Gulf Stream Dr
- 608 Carolina Beach Ave S Unit ID1302667P
- 608 Carolina Beach Ave S Unit ID1302616P
- 608 Carolina Beach Ave S Unit ID1302636P
- 606 Carolina Beach Ave S Unit ID1302657P
- 222 Carolina Beach Ave N Unit 314
- 101 N 6th St
- 125 Settlers Ln
- 904 N Lake Park Blvd
- 806 Canal Dr
- 709 Elton Ave
- 1012 Old Dow Rd
- 211 Lewis Dr
- 633 Spencer Farlow Dr Unit 13
- 1404 Canal Dr Unit 34
- 8824 Shipwatch Dr
- 355 Club Ct
- 842 Kiawah Ln







