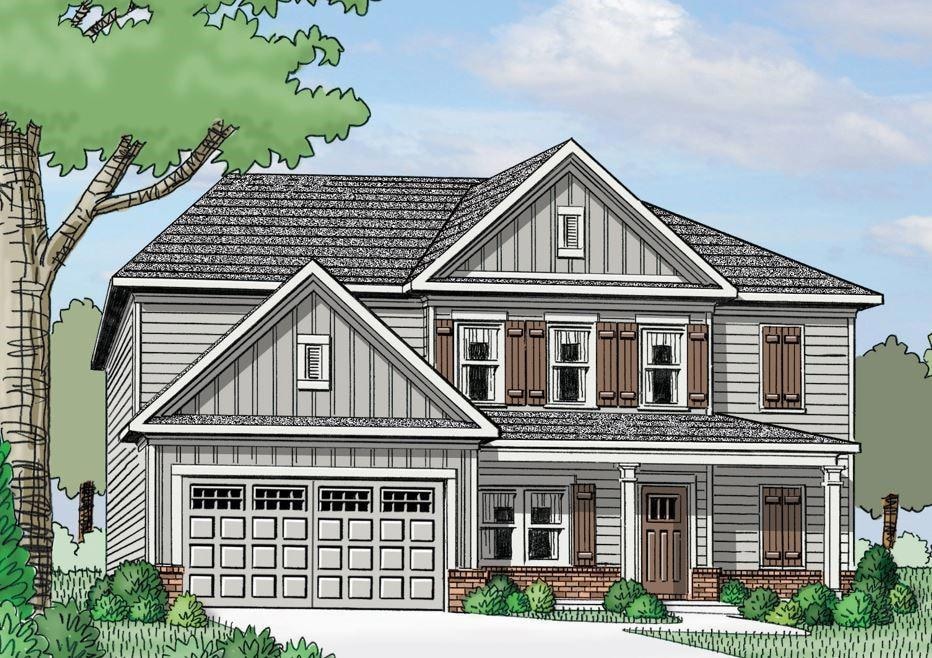1418 Cherry Bark Ct Loganville, GA 30052
Estimated payment $2,936/month
Highlights
- Open-Concept Dining Room
- 0.72 Acre Lot
- Rural View
- Sharon Elementary School Rated A-
- Craftsman Architecture
- Double Shower
About This Home
This elegant 4-bedroom, 3-bath home offers a thoughtful layout designed for both style and function. The main level features an open formal dining room and a convenient guest room with a full bath. At the heart of the home is a grand two-story family room with a cozy fireplace, seamlessly connected to the kitchen and breakfast area, creating an ideal space for entertaining and everyday living. Upstairs, the spacious owner's suite includes a tray ceiling, a luxurious bath with a double vanity, an enlarged shower with double shower heads, and a large walk-in closet. Two additional bedrooms and a full bath complete the second level. This home has a 3-car garage and covered back patio to enjoy your morning coffee! Estimated completion date is end of December 2025.
Home Details
Home Type
- Single Family
Est. Annual Taxes
- $500
Year Built
- Built in 2025 | Under Construction
Lot Details
- 0.72 Acre Lot
- Landscaped
- Front and Back Yard Sprinklers
- Back and Front Yard
HOA Fees
- $70 Monthly HOA Fees
Parking
- 3 Car Garage
- Garage Door Opener
- Driveway
Home Design
- Craftsman Architecture
- Traditional Architecture
- Brick Exterior Construction
- Slab Foundation
- Blown-In Insulation
- Composition Roof
- Concrete Perimeter Foundation
- HardiePlank Type
Interior Spaces
- 2,660 Sq Ft Home
- 2-Story Property
- Crown Molding
- Coffered Ceiling
- Tray Ceiling
- Ceiling height of 9 feet on the main level
- Ceiling Fan
- Recessed Lighting
- Factory Built Fireplace
- Raised Hearth
- Fireplace With Gas Starter
- Brick Fireplace
- Double Pane Windows
- Insulated Windows
- Living Room with Fireplace
- Open-Concept Dining Room
- Formal Dining Room
- Rural Views
- Pull Down Stairs to Attic
- Laundry Room
Kitchen
- Breakfast Room
- Open to Family Room
- Eat-In Kitchen
- Double Oven
- Electric Oven
- Gas Cooktop
- Microwave
- Dishwasher
- Kitchen Island
- Stone Countertops
- White Kitchen Cabinets
- Wood Stained Kitchen Cabinets
Flooring
- Carpet
- Laminate
- Ceramic Tile
Bedrooms and Bathrooms
- Walk-In Closet
- Vaulted Bathroom Ceilings
- Dual Vanity Sinks in Primary Bathroom
- Double Shower
- Shower Only
Home Security
- Carbon Monoxide Detectors
- Fire and Smoke Detector
Outdoor Features
- Covered Patio or Porch
- Rain Gutters
Schools
- Loganville Elementary And Middle School
- Loganville High School
Utilities
- Forced Air Zoned Heating and Cooling System
- Heating System Uses Natural Gas
- Underground Utilities
- 110 Volts
- Gas Water Heater
- Septic Tank
- High Speed Internet
- Phone Available
- Cable TV Available
Listing and Financial Details
- Home warranty included in the sale of the property
- Tax Lot 54
Community Details
Overview
- $840 Initiation Fee
- Red Oak Ridge Subdivision
- Rental Restrictions
Recreation
- Pickleball Courts
- Community Playground
- Community Pool
Map
Home Values in the Area
Average Home Value in this Area
Property History
| Date | Event | Price | List to Sale | Price per Sq Ft |
|---|---|---|---|---|
| 11/10/2025 11/10/25 | For Sale | $535,753 | -- | $201 / Sq Ft |
Source: First Multiple Listing Service (FMLS)
MLS Number: 7679491
- 625 Moorhen Way
- 3291 Pepperpike Ct
- 2414 Anhinga Dr
- 2404 Anhinga Dr
- 2444 Anhinga Dr
- 2449 Anhinga Dr
- 2484 Anhinga Dr
- 2519 Anhinga Dr
- 0 Claude Brewer Rd Unit 10376791
- 0 Claude Brewer Rd Unit 7454668
- 165 Towler Shoals Dr
- 208 Evergreen Way
- 106 Logan Pass Dr
- 130 Logan Pass Dr
- 709 Bristol Dr Unit 146A
- 709 Bristol Dr
- 3651 Chandler Haulk Rd
- 3308 Pepperpike Ct
- 3321 Pepperpike Ct
- 3288 Pepperpike Ct
- 106 Logan Pass Dr
- 806 Tucker Trail
- 350 Towler Dr
- 4314 Georgia Cir
- 4261 Georgia Cir
- 100 Alexander Crossing
- 1816 Andrew Acres Ln
- 3710 Cattle Field Crossing
- 2787 Malton Way
- 741 Pt Pl Dr
- 741 Point Place Dr
- 2725 Milton Bryan Dr
- 222 Tara Commons Dr
- 453 Tara Commons Cir
- 333 Tara Commons Cir
- 250 Point Place Dr
- 214 Walton St

