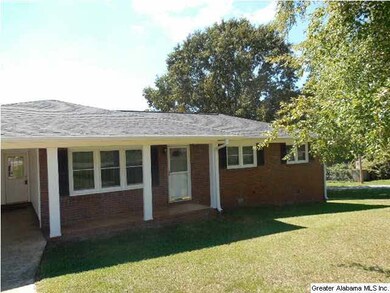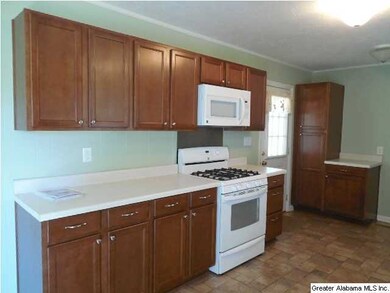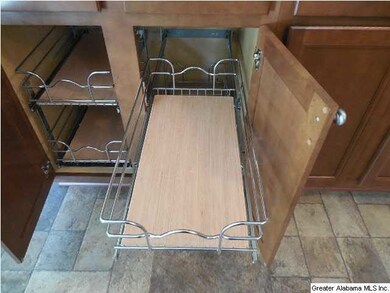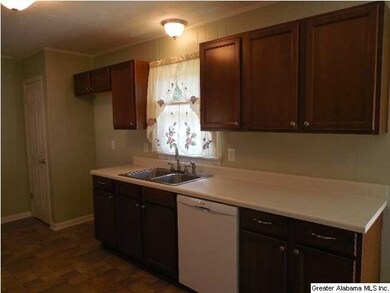
1418 Clairmont Dr Weaver, AL 36277
Highlights
- Double Shower
- Attic
- Breakfast Room
- Wood Flooring
- Corner Lot
- Fenced Yard
About This Home
As of February 2025Move-In Ready today! This all brick 3 Bedroom, 1.5 bathroom is situated on a large corner lot located near Weaver High School. The home features new appliances in kitchen (added in 2013); i.e. BOSCH dishwasher, gas stove with convection oven & warming drawer. All cabinets have pull out drawers for easier storage. All bedrooms have double closets & there is plenty of storage room throughout the home. There is a large living room for entertaining. All inside & outside doors are been replaced; all windows were replaced in 2010 with Argon windows. Extra insulation in attic. There is a single attached carport with an extra parking pad in the front as well as a double carport located at the back. The back yard is fenced in and has a storage building & workshop with tables already wired! There is also a raised area for a beautiful garden spot. There is plenty of room for the children to run and play. Call today for your private tour! This one will not last long at this price!!!
Last Agent to Sell the Property
Freedom Realty, LLC License #92933 Listed on: 09/23/2014
Home Details
Home Type
- Single Family
Est. Annual Taxes
- $410
Year Built
- 1969
Lot Details
- Fenced Yard
- Corner Lot
Parking
- 2 Carport Spaces
Home Design
- Ridge Vents on the Roof
Interior Spaces
- 1,440 Sq Ft Home
- 1-Story Property
- Ceiling Fan
- Double Pane Windows
- ENERGY STAR Qualified Windows
- Insulated Doors
- Combination Dining and Living Room
- Breakfast Room
- Wood Flooring
- Crawl Space
- Pull Down Stairs to Attic
Kitchen
- Convection Oven
- Gas Cooktop
- Dishwasher
- Laminate Countertops
Bedrooms and Bathrooms
- 3 Bedrooms
- Double Shower
- Linen Closet In Bathroom
Laundry
- Laundry Room
- Laundry on main level
- Electric Dryer Hookup
Utilities
- Central Heating and Cooling System
- Gas Water Heater
- Septic Tank
Listing and Financial Details
- Assessor Parcel Number 18-03-06-0-010.015.000
Ownership History
Purchase Details
Home Financials for this Owner
Home Financials are based on the most recent Mortgage that was taken out on this home.Purchase Details
Home Financials for this Owner
Home Financials are based on the most recent Mortgage that was taken out on this home.Similar Home in Weaver, AL
Home Values in the Area
Average Home Value in this Area
Purchase History
| Date | Type | Sale Price | Title Company |
|---|---|---|---|
| Warranty Deed | $60,000 | None Available | |
| Interfamily Deed Transfer | $8,200,000 | -- |
Mortgage History
| Date | Status | Loan Amount | Loan Type |
|---|---|---|---|
| Open | $60,000 | Seller Take Back |
Property History
| Date | Event | Price | Change | Sq Ft Price |
|---|---|---|---|---|
| 02/05/2025 02/05/25 | Sold | $170,000 | +0.1% | $123 / Sq Ft |
| 12/10/2024 12/10/24 | Price Changed | $169,900 | -1.5% | $123 / Sq Ft |
| 12/05/2024 12/05/24 | Price Changed | $172,500 | -1.4% | $125 / Sq Ft |
| 11/07/2024 11/07/24 | For Sale | $175,000 | +2.9% | $126 / Sq Ft |
| 11/05/2024 11/05/24 | Off Market | $170,000 | -- | -- |
| 11/05/2024 11/05/24 | For Sale | $175,000 | +113.4% | $126 / Sq Ft |
| 11/14/2014 11/14/14 | Sold | $82,000 | -8.9% | $57 / Sq Ft |
| 10/27/2014 10/27/14 | Pending | -- | -- | -- |
| 09/23/2014 09/23/14 | For Sale | $90,000 | -- | $63 / Sq Ft |
Tax History Compared to Growth
Tax History
| Year | Tax Paid | Tax Assessment Tax Assessment Total Assessment is a certain percentage of the fair market value that is determined by local assessors to be the total taxable value of land and additions on the property. | Land | Improvement |
|---|---|---|---|---|
| 2024 | $410 | $11,524 | $2,000 | $9,524 |
| 2023 | $410 | $11,666 | $2,000 | $9,666 |
| 2022 | $448 | $11,206 | $2,000 | $9,206 |
| 2021 | $315 | $9,144 | $2,000 | $7,144 |
| 2020 | $315 | $9,144 | $2,000 | $7,144 |
| 2019 | $321 | $9,586 | $1,856 | $7,730 |
| 2018 | $333 | $9,600 | $0 | $0 |
| 2017 | $331 | $8,280 | $0 | $0 |
| 2016 | $280 | $8,280 | $0 | $0 |
| 2013 | -- | $8,080 | $0 | $0 |
Agents Affiliated with this Home
-
C
Seller's Agent in 2025
Charles Hammonds
Keller Williams Realty Group
-
N
Buyer's Agent in 2025
Nicole Kelley
Kelly Right Real Estate of Ala
-
K
Buyer Co-Listing Agent in 2025
Kacie Camp
Kelly Right Real Estate of Ala
-
C
Seller's Agent in 2014
Charlotte Shain
Freedom Realty, LLC
-
C
Buyer's Agent in 2014
Charlotte Smith
Gold Star Gallery Homes, Inc
Map
Source: Greater Alabama MLS
MLS Number: 610244
APN: 18-03-06-0-010-015.000
- 1414 Clairmont Dr
- 1412 Montevallo Rd
- 420 Dennis St
- 1520 Clairmont Dr
- 413 Cohaven Dr
- 633 Lakewood Dr
- 0 Vaughn Dr Unit 7 21426165
- 504 Maumee Blvd
- 1018 Hillcrest Dr
- 802 Wana Ave
- 0 Wana Ave Unit 20721610
- 0 Wana Ave Unit 4 21411076
- 0 Wana Ave Unit 21389840
- 913 Alexandria Rd
- 440 Permita Ct
- 1306 Russell Dr Unit LOT 8
- 6301 Perry St
- 650 Glenvale Rd
- 1500 Rockview Cir
- 407 Panola Ct






