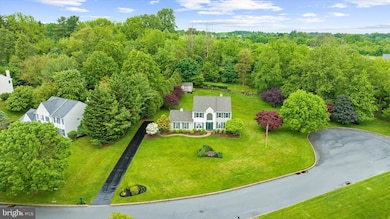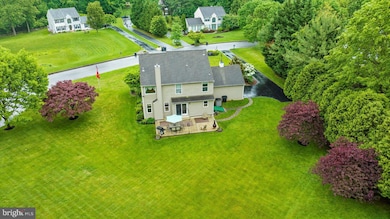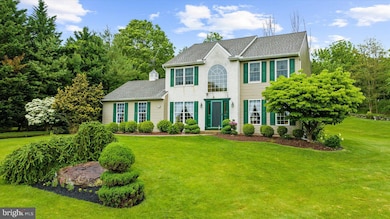
1418 Deer Meadow Ln Garnet Valley, PA 19060
Garnet Valley NeighborhoodEstimated payment $5,138/month
Highlights
- Colonial Architecture
- Wood Flooring
- No HOA
- Garnet Valley High School Rated A
- 1 Fireplace
- Cul-De-Sac
About This Home
Location, Location, Location.....The best location on cul-de-sac. Welcome to 1418 Deer Meadow Lane situated on a private cul-de-sac street in the desirable Garnet Valley School District! This beautifully maintained home offers comfort, style, and functionality throughout. Step inside to discover how well maintained and impeccable this home is. A high-efficiency HVAC system ensures year-round comfort, while a recently replaced roof adds peace of mind for years to come. Enjoy the professionally landscaped yard, perfect for outdoor entertaining, complete with a spacious concrete patio. The property also includes a 12x14 shed for additional storage and a Bilco door for easy basement access. Additional upgrades include a storm door, garage door opener, and a full security system. A scenic walking trail just steps from the home provides easy access to the elementary school, making this location ideal for families and outdoor enthusiasts alike. Located on a premium lot, this home combines privacy, functionality, and style in one exceptional package. Don’t miss your chance to own this move-in-ready gem in one of Garnet Valley’s most sought-after communities!
Home Details
Home Type
- Single Family
Est. Annual Taxes
- $11,386
Year Built
- Built in 1998
Lot Details
- Lot Dimensions are 206.00 x 259.00
- Cul-De-Sac
Parking
- 2 Car Attached Garage
- 6 Driveway Spaces
- Side Facing Garage
Home Design
- Colonial Architecture
- Architectural Shingle Roof
- Vinyl Siding
- Concrete Perimeter Foundation
- Stucco
Interior Spaces
- 2,258 Sq Ft Home
- Property has 2 Levels
- 1 Fireplace
- Basement Fills Entire Space Under The House
Flooring
- Wood
- Carpet
Bedrooms and Bathrooms
- 4 Bedrooms
Utilities
- Forced Air Heating and Cooling System
- Natural Gas Water Heater
Community Details
- No Home Owners Association
- Hidden Valley Subdivision
Listing and Financial Details
- Tax Lot 013-008
- Assessor Parcel Number 03-00-00141-07
Map
Home Values in the Area
Average Home Value in this Area
Tax History
| Year | Tax Paid | Tax Assessment Tax Assessment Total Assessment is a certain percentage of the fair market value that is determined by local assessors to be the total taxable value of land and additions on the property. | Land | Improvement |
|---|---|---|---|---|
| 2025 | $11,166 | $476,560 | $167,750 | $308,810 |
| 2024 | $11,166 | $476,560 | $167,750 | $308,810 |
| 2023 | $10,907 | $476,560 | $167,750 | $308,810 |
| 2022 | $10,789 | $476,560 | $167,750 | $308,810 |
| 2021 | $18,003 | $476,560 | $167,750 | $308,810 |
| 2020 | $8,401 | $206,080 | $72,030 | $134,050 |
| 2019 | $8,281 | $206,080 | $72,030 | $134,050 |
| 2018 | $8,155 | $206,080 | $0 | $0 |
| 2017 | $7,999 | $206,080 | $0 | $0 |
| 2016 | $1,131 | $206,080 | $0 | $0 |
| 2015 | $1,154 | $206,080 | $0 | $0 |
| 2014 | $1,154 | $206,080 | $0 | $0 |
Property History
| Date | Event | Price | Change | Sq Ft Price |
|---|---|---|---|---|
| 06/13/2025 06/13/25 | Price Changed | $774,900 | -3.1% | $343 / Sq Ft |
| 05/30/2025 05/30/25 | For Sale | $799,900 | -- | $354 / Sq Ft |
Purchase History
| Date | Type | Sale Price | Title Company |
|---|---|---|---|
| Deed | $204,900 | -- |
Similar Homes in the area
Source: Bright MLS
MLS Number: PADE2090706
APN: 03-00-00141-07
- 3454 Dorothy Dr
- 1481 Naamans Creek Rd
- 1423 Naamans Creek Rd
- 1623 Parkview Ct
- 1537 Grand Oak Ln
- 3137 Laughead Ln
- 3190 Ridgeview Ct Unit 16RD
- 3563 Dogwood Dr
- 1635 Dogwood Dr
- 3781 Brookcroft Ln
- 3174 Ridgeview Ct
- 3174 Ridgeview Ct Unit AD
- 3174 Ridgeview Ct Unit 14 RD
- 3174 Ridgeview Ct Unit QD
- 3174 Ridgeview Ct Unit BD
- 3174 Ridgeview Ct Unit MD
- 3147 Ridgeview Ct Unit 6RD
- 84 Overlook Cir
- Lot 1 Zebley Rd
- 3126 Ridgeview Ct Unit DD
- 27511 Valley Run Dr Unit 511
- 27208 Valley Run Dr Unit 208
- 2605 Naamans Rd
- 2601 Carpenter Station Rd
- 4 Bavarian Ln
- 3131 Meetinghouse Rd
- 2726 Jacqueline Dr
- 2216 Marsh Rd
- 139 Mattson Rd
- 4016 Society Dr
- 7120 Society Dr
- 5 Hibberd Rd
- 3360 Chichester Ave
- 749 Montclair Dr
- 915 Cedar Tree Ln
- 700 Cherry Tree Rd
- 1000 Cedartree Ln
- 785 Cherry Tree Rd
- 7000 Johnson Farm Ln
- 3120 Naamans Rd






