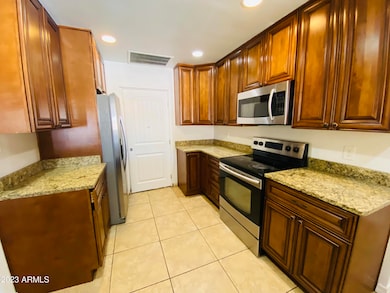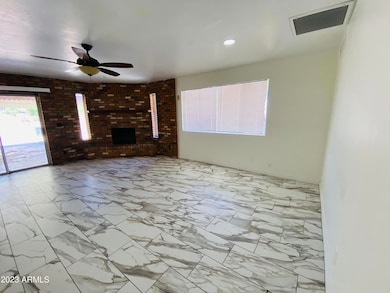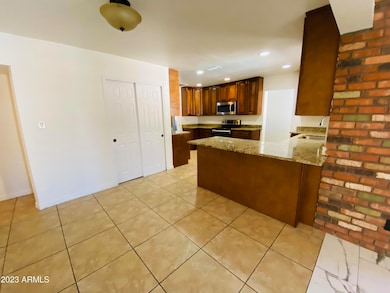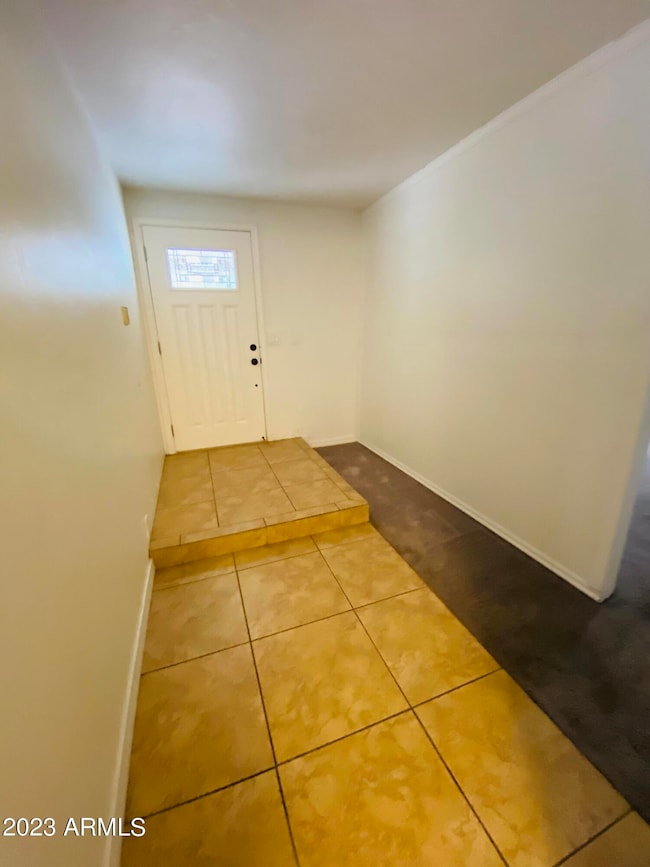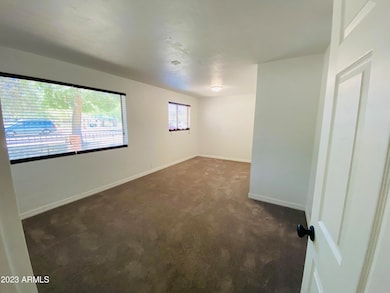1418 E Williams St Tempe, AZ 85281
Downtown Tempe NeighborhoodHighlights
- Private Pool
- 5-minute walk to Dorsey Ln/Apache Blvd
- No HOA
- 0.23 Acre Lot
- Two Primary Bathrooms
- Covered Patio or Porch
About This Home
Spacious 5-Bedroom, 3-Bath Home Across from Hudson Park - Prime Tempe Location! Welcome to this beautifully updated 5-bedroom, 3-bathroom home offering over 2,000 sq ft of living space in the heart of Tempe. Located directly across from Hudson Park, this property is ideal for families, students, or multi-generational living. Two primary bedrooms, each with ensuite bathrooms
A third full bathroom, easily accessible for guest bedrooms. Inside laundry room for added convenience. Ample off-street parking. Walking distance to ASU, Light Rail, and Tempe Orbit Bus. Easy freeway access to the 202, 101, and 60 This home offers the perfect blend of space, location, and flexibility. Don't miss the opportunity to own a well-located property in one of Tempe's most convenient neighborhoo
Listing Agent
Property Management Real Estate License #SA705948000 Listed on: 05/19/2025
Home Details
Home Type
- Single Family
Year Built
- Built in 1950
Lot Details
- 9,884 Sq Ft Lot
- Wrought Iron Fence
- Block Wall Fence
- Grass Covered Lot
Parking
- 3 Open Parking Spaces
Home Design
- Brick Exterior Construction
- Composition Roof
Interior Spaces
- 2,402 Sq Ft Home
- 1-Story Property
- Living Room with Fireplace
- Laundry Room
Bedrooms and Bathrooms
- 5 Bedrooms
- Two Primary Bathrooms
- Primary Bathroom is a Full Bathroom
- 3 Bathrooms
Outdoor Features
- Private Pool
- Covered Patio or Porch
- Built-In Barbecue
Location
- Property is near bus stop
Schools
- Joseph P. Spracale Elementary School
- Mckemy Academy Of International Studies Middle School
- Mcclintock High School
Utilities
- Cooling Available
- Heating Available
- High Speed Internet
Community Details
- No Home Owners Association
- Hudson Manor Subdivision
Listing and Financial Details
- Property Available on 6/1/25
- $35 Move-In Fee
- Rent includes pool service - full, gardening service
- 12-Month Minimum Lease Term
- Tax Lot 137
- Assessor Parcel Number 133-08-030
Map
Property History
| Date | Event | Price | List to Sale | Price per Sq Ft | Prior Sale |
|---|---|---|---|---|---|
| 01/25/2026 01/25/26 | Price Changed | $4,499 | +50.2% | $2 / Sq Ft | |
| 08/13/2025 08/13/25 | Price Changed | $2,995 | -14.4% | $1 / Sq Ft | |
| 08/04/2025 08/04/25 | Price Changed | $3,499 | -6.6% | $1 / Sq Ft | |
| 08/01/2025 08/01/25 | Price Changed | $3,745 | -1.3% | $2 / Sq Ft | |
| 07/24/2025 07/24/25 | Price Changed | $3,795 | -5.0% | $2 / Sq Ft | |
| 07/22/2025 07/22/25 | Price Changed | $3,995 | -6.0% | $2 / Sq Ft | |
| 07/17/2025 07/17/25 | Price Changed | $4,250 | -4.5% | $2 / Sq Ft | |
| 06/26/2025 06/26/25 | Price Changed | $4,450 | -1.1% | $2 / Sq Ft | |
| 05/19/2025 05/19/25 | For Rent | $4,500 | +40.6% | -- | |
| 01/01/2024 01/01/24 | Rented | $3,200 | 0.0% | -- | |
| 12/04/2023 12/04/23 | Under Contract | -- | -- | -- | |
| 12/01/2023 12/01/23 | Rented | $3,200 | 0.0% | -- | |
| 12/01/2023 12/01/23 | Under Contract | -- | -- | -- | |
| 10/11/2023 10/11/23 | Price Changed | $3,200 | 0.0% | $1 / Sq Ft | |
| 10/11/2023 10/11/23 | For Rent | $3,200 | -15.7% | -- | |
| 09/29/2023 09/29/23 | Off Market | $3,795 | -- | -- | |
| 09/21/2023 09/21/23 | Price Changed | $3,795 | -2.6% | $2 / Sq Ft | |
| 09/02/2023 09/02/23 | For Rent | $3,895 | -2.6% | -- | |
| 08/01/2022 08/01/22 | Rented | $4,000 | -11.1% | -- | |
| 04/11/2022 04/11/22 | Under Contract | -- | -- | -- | |
| 03/15/2022 03/15/22 | Price Changed | $4,500 | +9.8% | $2 / Sq Ft | |
| 03/07/2022 03/07/22 | For Rent | $4,100 | +10.8% | -- | |
| 08/04/2021 08/04/21 | Rented | $3,700 | 0.0% | -- | |
| 08/04/2021 08/04/21 | Under Contract | -- | -- | -- | |
| 08/03/2021 08/03/21 | For Rent | $3,700 | 0.0% | -- | |
| 06/15/2021 06/15/21 | Sold | $575,000 | -4.2% | $239 / Sq Ft | View Prior Sale |
| 04/21/2021 04/21/21 | For Sale | $600,000 | +118.2% | $250 / Sq Ft | |
| 01/29/2014 01/29/14 | Sold | $275,000 | -2.7% | $133 / Sq Ft | View Prior Sale |
| 01/09/2014 01/09/14 | For Sale | $282,500 | 0.0% | $136 / Sq Ft | |
| 01/09/2014 01/09/14 | Price Changed | $282,500 | 0.0% | $136 / Sq Ft | |
| 11/26/2013 11/26/13 | Pending | -- | -- | -- | |
| 11/22/2013 11/22/13 | Price Changed | $282,500 | -0.9% | $136 / Sq Ft | |
| 11/07/2013 11/07/13 | Price Changed | $285,000 | -1.6% | $138 / Sq Ft | |
| 09/26/2013 09/26/13 | Price Changed | $289,500 | -1.9% | $140 / Sq Ft | |
| 09/21/2013 09/21/13 | Price Changed | $295,000 | -1.3% | $143 / Sq Ft | |
| 08/16/2013 08/16/13 | Price Changed | $299,000 | -0.3% | $144 / Sq Ft | |
| 08/06/2013 08/06/13 | For Sale | $299,900 | +9.1% | $145 / Sq Ft | |
| 08/03/2013 08/03/13 | Off Market | $275,000 | -- | -- | |
| 07/26/2013 07/26/13 | For Sale | $299,900 | -- | $145 / Sq Ft |
Source: Arizona Regional Multiple Listing Service (ARMLS)
MLS Number: 6861675
APN: 133-08-030
- 1433 E Hudson Dr
- 1229 E Spence Ave
- 1324 E Hall St
- 1615 E Hudson Dr
- 1215 E Lemon St Unit 208
- 1036 S Mariana St Unit 5
- 1622 E 12th St
- 1491 S Rita Ln
- 1002 S Mariana St
- 1445 E Broadway Rd Unit 120
- 1445 E Broadway Rd Unit 106
- 1445 E Broadway Rd Unit 208
- 1328 E Palmdale Dr
- 2035 S Elm St Unit 226
- 2035 S Elm St Unit 138
- 2090 S Dorsey Ln Unit 1025
- 917 E Spence Ave
- 1125 E Broadway Rd Unit 102
- 1831 E Apache Blvd Unit 102
- 1831 E Apache Blvd Unit 100
- 1508 E Williams St Unit Studio
- 1249 E Spence Ave
- 1433 S Kenneth Place
- 1205-1221 E Apache Blvd
- 1433 S Stanley Place
- 1717 S Dorsey Ln
- 1608 E Hudson Dr
- 1500 E Broadway Rd
- 1215 S Dorsey Ln
- 1316 E Lemon St
- 1620 E Apache Blvd Unit 1030
- 1620 E Apache Blvd Unit 1006
- 1127 E Cedar St
- 1418 S Jessica Ln
- 1224 E Lemon St
- 1100 E Apache Blvd
- 1008 S Mariana St Unit 2
- 1015 S Stanley Place
- 912 S Dorsey Ln Unit 21
- 1215 E Vista Del Cerro Dr


