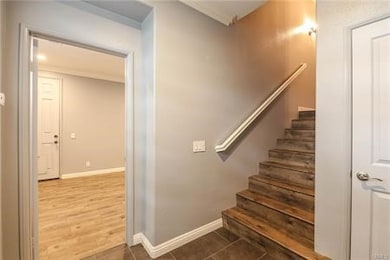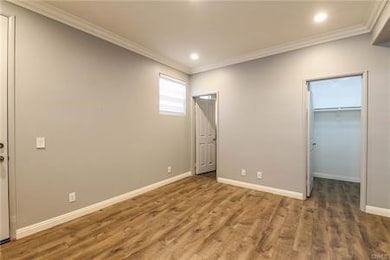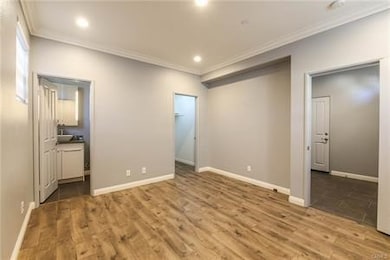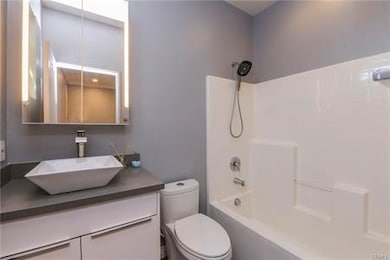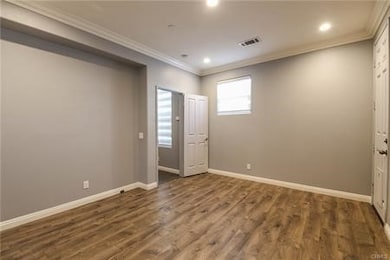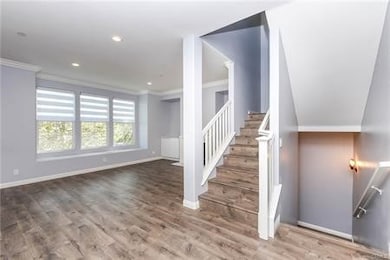1418 Educators Way Fullerton, CA 92835
Las Palmas Hermosa NeighborhoodHighlights
- Spa
- Primary Bedroom Suite
- 2 Car Direct Access Garage
- Beechwood Elementary School Rated A
- Main Floor Bedroom
- Laundry Room
About This Home
Welcome to this stunning three-level home located in a highly desirable Fullerton community, and within the top-rated Beechwood Elementary school district. This beautifully maintained residence offers three spacious bedrooms and three and half bathrooms. Direct access to two-cars garage. The first level features a private en-suite bedroom with access to a serene backyard, ideal for guests or a home office. On the second level, enjoy a generously-sized living room with a cozy fireplace, seamlessly connected to a bright and open concept kitchen. The kitchen has been tastefully remodeled with modern finishes. The third level includes a spacious primary suite with its own balcony and a well-appointed bathroom. And the second bedroom. All windows have been upgraded with translucent dual shades. Closets are equipped with custom organizers, maximizing storage and functionality.
Listing Agent
Treelane Realty Group Inc. Brokerage Phone: 626-589-6852 License #01348042 Listed on: 07/18/2025
Townhouse Details
Home Type
- Townhome
Est. Annual Taxes
- $6,839
Year Built
- Built in 2007
Lot Details
- 1,494 Sq Ft Lot
- 1 Common Wall
Parking
- 2 Car Direct Access Garage
- Parking Available
- Front Facing Garage
Interior Spaces
- 1,717 Sq Ft Home
- 3-Story Property
- Living Room with Fireplace
- Laminate Flooring
Bedrooms and Bathrooms
- 3 Bedrooms | 1 Main Level Bedroom
- Primary Bedroom Suite
Laundry
- Laundry Room
- Laundry on upper level
Home Security
Outdoor Features
- Spa
- Exterior Lighting
Utilities
- Central Heating and Cooling System
- Private Water Source
Listing and Financial Details
- Security Deposit $3,880
- Rent includes association dues
- 12-Month Minimum Lease Term
- Available 9/11/21
- Tax Lot 19
- Tax Tract Number 16834
- Assessor Parcel Number 28331118
- Seller Considering Concessions
Community Details
Overview
- Property has a Home Owners Association
- 20 Units
Amenities
- Laundry Facilities
Recreation
- Community Pool
- Community Spa
Pet Policy
- Call for details about the types of pets allowed
Security
- Carbon Monoxide Detectors
- Fire and Smoke Detector
Map
Source: California Regional Multiple Listing Service (CRMLS)
MLS Number: AR25158431
APN: 283-311-17
- 124 Marion Blvd
- 1349 Shadow Ln Unit 217
- 1349 Shadow Ln Unit 218
- 1354 Shadow Ln Unit 102
- 1354 Shadow Ln Unit 201
- 1354 Shadow Ln Unit D
- 1713 Clear Springs Dr Unit 58
- 1696 Shady Brook Dr Unit 14
- 1463 Avolencia Dr
- 1865 Brea Blvd Unit 102
- 1730 Sunny Knoll
- 143 Hillcrest Dr
- 1924 Smokewood Ave
- 1135 Sheppard Dr
- 756 N Malden Ave
- 1102 N Richman Knoll
- 818 Vista Verde Dr
- 136 W Union Ave
- 2018 Palisades Dr
- 2073 Smokewood Ave
- 1349 Shadow Ln Unit D
- 1650 Clear Springs Dr Unit 97
- 1360 Shadow Ln
- 1800 Brea Blvd
- 123 E Glenwood Ave Unit Glenwood
- 141 W Wilshire Ave
- 804 Lois Ln
- 351 N Ford Ave Unit 226
- 351 N Ford Ave Unit 102
- 301 N Ford Ave Unit 218
- 615 Malvern Ave
- 229 E Commonwealth Ave
- 227 N Yale Ave
- 227 N Yale Ave Unit One bed room /full bath
- 250 W Santa fe Ave
- 1024 Laguna Terrace
- 1249 E Bastanchury Rd Unit A
- 127 W Valencia Dr
- 600 W Commonwealth Ave
- 320 W Truslow Ave Unit D

