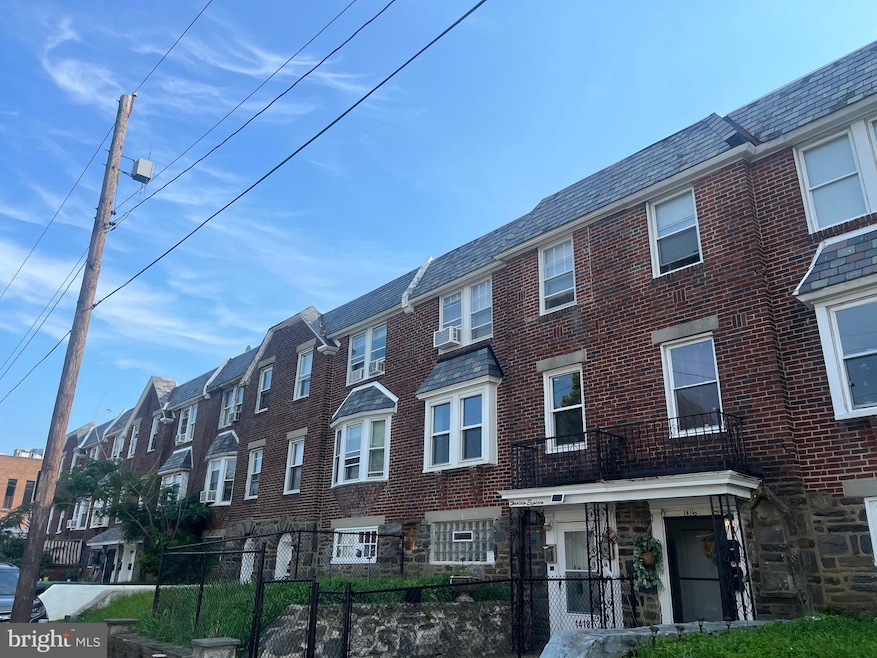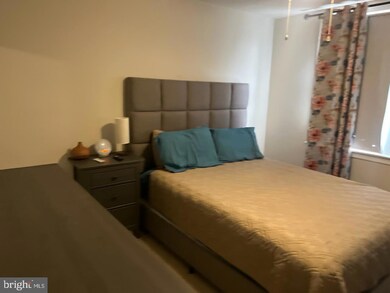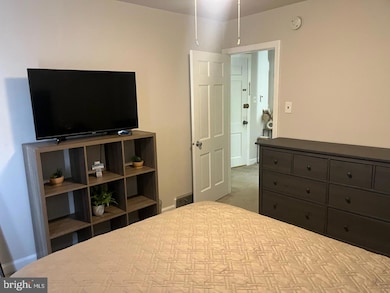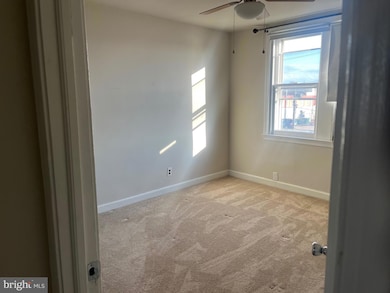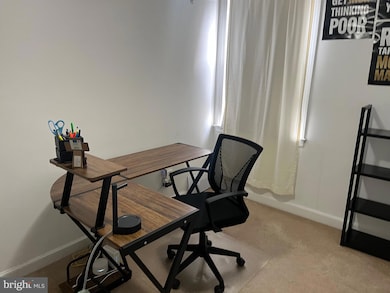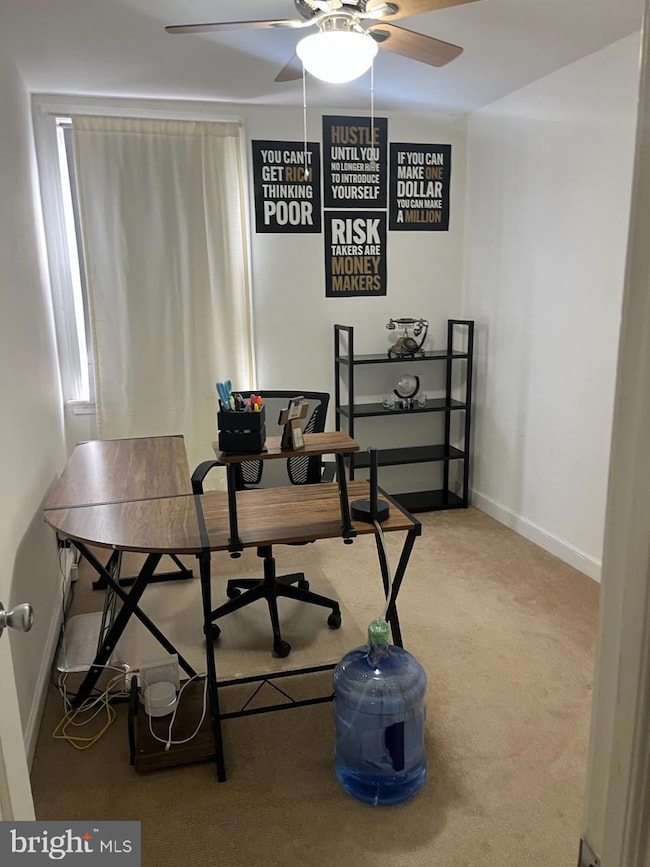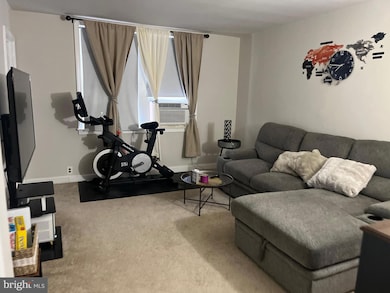1418 Greeby St Unit 2 Philadelphia, PA 19111
Castor Gardens NeighborhoodHighlights
- Traditional Architecture
- 2 Car Direct Access Garage
- Central Heating
- No HOA
- Instant Hot Water
About This Home
Available August 1st, this spacious 2-bedroom, 1-bathroom apartment is located in the desirable Oxford Circle neighborhood of Northeast Philadelphia. Enjoy the convenience of being close to public transportation, major highways, schools, shopping centers, and local stores—many within walking distance. The apartment is part of a well-maintained duplex, with a shared utility room and the option to rent a private garage for an additional $200 per month. Tenants are responsible for gas, electricity, and a flat water fee of $75/month. To qualify, applicants must have no prior evictions, a minimum credit score of 620 or a qualified co-signer, verifiable income of at least 2.5 times the rent, and a stable job and rental history. Contact us today with any questions or to schedule a showing.
Townhouse Details
Home Type
- Townhome
Year Built
- Built in 1925
Lot Details
- 1,331 Sq Ft Lot
- Lot Dimensions are 19.87 x 67.00
Parking
- 2 Car Direct Access Garage
- Basement Garage
- Rear-Facing Garage
Home Design
- Traditional Architecture
- Masonry
Interior Spaces
- 1,360 Sq Ft Home
- Property has 3 Levels
- Basement Fills Entire Space Under The House
- Instant Hot Water
Bedrooms and Bathrooms
- 2 Bedrooms
- 1 Full Bathroom
Accessible Home Design
- Doors are 32 inches wide or more
Utilities
- Central Heating
- No Septic System
Listing and Financial Details
- Residential Lease
- Security Deposit $2,600
- Tenant pays for electricity, cooking fuel, gas, heat, water
- 12-Month Min and 24-Month Max Lease Term
- Available 8/1/25
- $45 Application Fee
- Assessor Parcel Number 531144200
Community Details
Overview
- No Home Owners Association
- Philadelphia Subdivision
Pet Policy
- No Pets Allowed
Map
Source: Bright MLS
MLS Number: PAPH2492414
- 1408 Greeby St
- 1409 Greeby St
- 1420 Magee Ave
- 1412 Magee Ave
- 1344 Hellerman St
- 1437 Magee Ave
- 1357 Magee Ave
- 1326 Greeby St
- 1426 Hellerman St
- 1238 Elbridge St
- 1330 Levick St
- 1353 Wells St
- 1347 Wells St
- 6624 Rutland St
- 1329 Barnett St
- 1353 Fanshawe St
- 1600 Magee Ave
- 1324 Unruh Ave
- 1365 Unruh Ave
- 1500 Hellerman St
