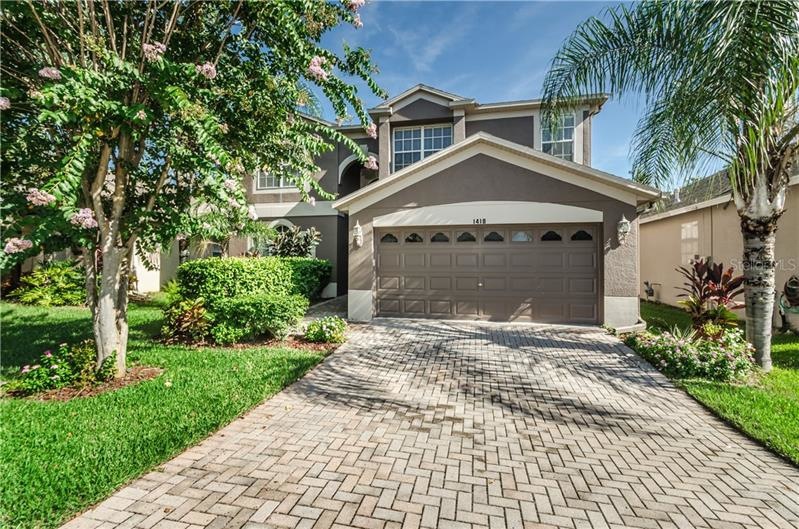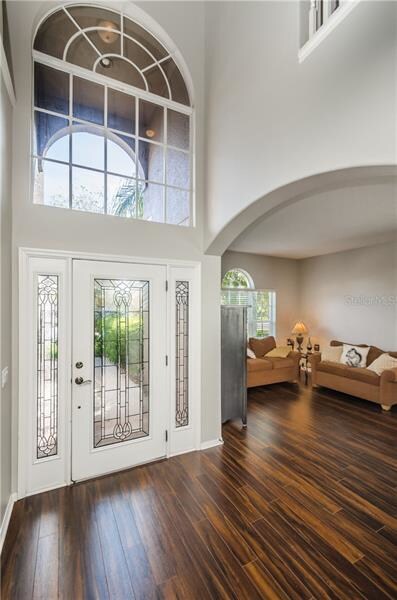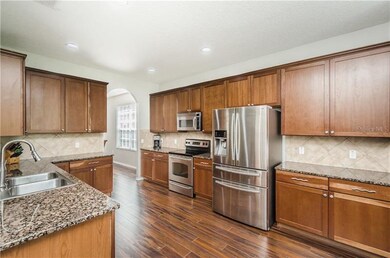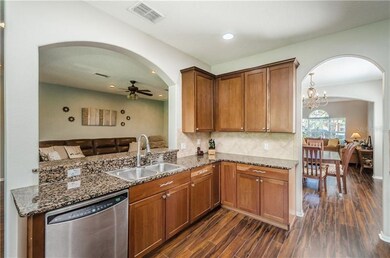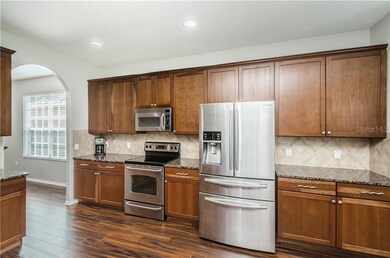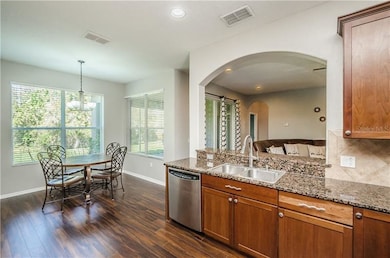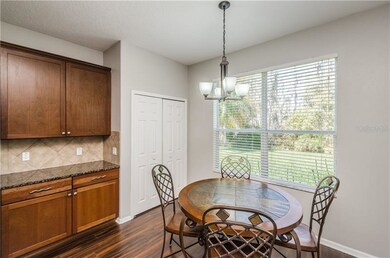
1418 Halapa Way Trinity, FL 34655
Highlights
- Oak Trees
- Gated Community
- Cathedral Ceiling
- Odessa Elementary School Rated A-
- Property is near public transit
- Separate Formal Living Room
About This Home
As of July 2018Need Space? Welcome to this beautiful, spacious, well-maintained 5 bedroom, 4 bath home located on a conservation lot in the highly sought after gated community of Trinity East. Step through the beautiful LEAD GLASS DOORS into the spatial foyer. With its open concept and abundance of space, this home is an entertainer's dream! Imagine hosting family and friends in the Formal living and dining rooms; Enjoy preparing meals in the Gourmet kitchen with UPGRADED wood cabinets, granite countertops, tile floors, tile backsplash, STAINLESS STEEL appliances, plus an eat-in area that opens to the family room. Custom arches and decorative paint throughout. After a long day, relax in the oversized master suite which includes a large walk-in closet with CUSTOM BUILT-INS; master bath has been newly remodeled with a SEAMLESS GLASS SHOWER enclosure and garden tub. Other Updates include: ALL NEW FLOORING AND INTERIOR PAINT IN 2018, NEW exterior paint in 2016, NEW Hot Water Heater, Paver driveway, EXTENDED screened-in lanaI, PLUS an EXTENDED garage with extra storage space. There is plenty of room to add your own pool. Additional perks of this community include NO CDD Fees! Location is convenient to TOP-RATED schools, shopping, restaurants, medical facilities and the Suncoast Expressway. Schedule your showing today!
Home Details
Home Type
- Single Family
Est. Annual Taxes
- $3,346
Year Built
- Built in 2007
Lot Details
- 7,443 Sq Ft Lot
- Property fronts a private road
- Near Conservation Area
- Mature Landscaping
- Irrigation
- Oak Trees
- Property is zoned MPUD
HOA Fees
- $97 Monthly HOA Fees
Parking
- 2 Car Attached Garage
- Oversized Parking
- Garage Door Opener
- Open Parking
Home Design
- Bi-Level Home
- Slab Foundation
- Shingle Roof
- Block Exterior
Interior Spaces
- 3,402 Sq Ft Home
- Cathedral Ceiling
- Ceiling Fan
- Blinds
- Sliding Doors
- Entrance Foyer
- Family Room
- Separate Formal Living Room
- Formal Dining Room
- Bonus Room
- Inside Utility
- Laundry in unit
Kitchen
- Eat-In Kitchen
- Range
- Microwave
- Dishwasher
- Stone Countertops
- Solid Wood Cabinet
- Disposal
Flooring
- Carpet
- Ceramic Tile
Bedrooms and Bathrooms
- 5 Bedrooms
- Walk-In Closet
- 4 Full Bathrooms
Home Security
- Security System Owned
- Fire and Smoke Detector
Outdoor Features
- Enclosed patio or porch
- Rain Gutters
Location
- Property is near public transit
Schools
- Odessa Elementary School
- Seven Springs Middle School
- J.W. Mitchell High School
Utilities
- Central Heating and Cooling System
- Electric Water Heater
- Water Softener is Owned
- Cable TV Available
Listing and Financial Details
- Homestead Exemption
- Visit Down Payment Resource Website
- Tax Lot 45
- Assessor Parcel Number 33-26-17-0080-00000-0450
Community Details
Overview
- Trinity East Rep Subdivision
- The community has rules related to deed restrictions
Recreation
- Community Playground
Security
- Gated Community
Ownership History
Purchase Details
Purchase Details
Home Financials for this Owner
Home Financials are based on the most recent Mortgage that was taken out on this home.Purchase Details
Home Financials for this Owner
Home Financials are based on the most recent Mortgage that was taken out on this home.Map
Similar Home in the area
Home Values in the Area
Average Home Value in this Area
Purchase History
| Date | Type | Sale Price | Title Company |
|---|---|---|---|
| Interfamily Deed Transfer | -- | Accommodation | |
| Warranty Deed | $345,000 | Champions Title Services Llc | |
| Corporate Deed | $417,814 | M-I Title Agency Ltd Lc |
Mortgage History
| Date | Status | Loan Amount | Loan Type |
|---|---|---|---|
| Open | $328,300 | New Conventional | |
| Closed | $327,750 | New Conventional | |
| Previous Owner | $334,250 | Purchase Money Mortgage |
Property History
| Date | Event | Price | Change | Sq Ft Price |
|---|---|---|---|---|
| 05/16/2025 05/16/25 | For Sale | $525,000 | +52.2% | $154 / Sq Ft |
| 07/09/2018 07/09/18 | Sold | $345,000 | -4.1% | $101 / Sq Ft |
| 05/28/2018 05/28/18 | Pending | -- | -- | -- |
| 05/02/2018 05/02/18 | Price Changed | $359,900 | -1.4% | $106 / Sq Ft |
| 03/09/2018 03/09/18 | Price Changed | $364,900 | +4.3% | $107 / Sq Ft |
| 02/11/2018 02/11/18 | For Sale | $349,900 | +1.4% | $103 / Sq Ft |
| 02/11/2018 02/11/18 | Off Market | $345,000 | -- | -- |
| 01/24/2018 01/24/18 | Price Changed | $349,900 | -1.2% | $103 / Sq Ft |
| 12/26/2017 12/26/17 | Price Changed | $354,000 | -1.4% | $104 / Sq Ft |
| 12/05/2017 12/05/17 | Price Changed | $359,000 | -1.1% | $106 / Sq Ft |
| 10/31/2017 10/31/17 | Price Changed | $363,000 | -1.9% | $107 / Sq Ft |
| 10/03/2017 10/03/17 | Price Changed | $369,900 | -1.1% | $109 / Sq Ft |
| 09/01/2017 09/01/17 | Price Changed | $373,900 | -0.3% | $110 / Sq Ft |
| 08/11/2017 08/11/17 | For Sale | $374,900 | -- | $110 / Sq Ft |
Tax History
| Year | Tax Paid | Tax Assessment Tax Assessment Total Assessment is a certain percentage of the fair market value that is determined by local assessors to be the total taxable value of land and additions on the property. | Land | Improvement |
|---|---|---|---|---|
| 2024 | $8,327 | $527,900 | $98,291 | $429,609 |
| 2023 | $7,845 | $401,960 | $0 | $0 |
| 2022 | $6,491 | $452,296 | $75,371 | $376,925 |
| 2021 | $5,588 | $335,925 | $67,614 | $268,311 |
| 2020 | $5,093 | $303,712 | $54,671 | $249,041 |
| 2019 | $4,685 | $274,546 | $54,671 | $219,875 |
| 2018 | $3,361 | $232,429 | $0 | $0 |
| 2017 | $3,347 | $232,429 | $0 | $0 |
| 2016 | $3,276 | $222,966 | $0 | $0 |
| 2015 | $3,319 | $221,416 | $0 | $0 |
| 2014 | $3,231 | $224,124 | $50,771 | $173,353 |
Source: Stellar MLS
MLS Number: W7632708
APN: 33-26-17-0080-00000-0450
- 12800 Solola Way
- 1250 Halapa Way
- 1218 Halapa Way
- 12935 Solola Way
- 1147 Halapa Way
- 12824 Tikal Way
- 12918 Tikal Way
- 12934 Tikal Way
- 1017 Ketzal Dr
- 1564 Imperial Key Dr
- 1726 Hadden Hall Place
- 11753 Crestridge Loop
- 11796 Crestridge Loop
- 12352 Crestridge Loop
- 12523 Longstone Ct
- 1696 Hidden Springs Dr
- 12499 Longstone Ct
- 11844 Crestridge Loop
- 1155 Lawnview Terrace
- 11871 Crestridge Loop
