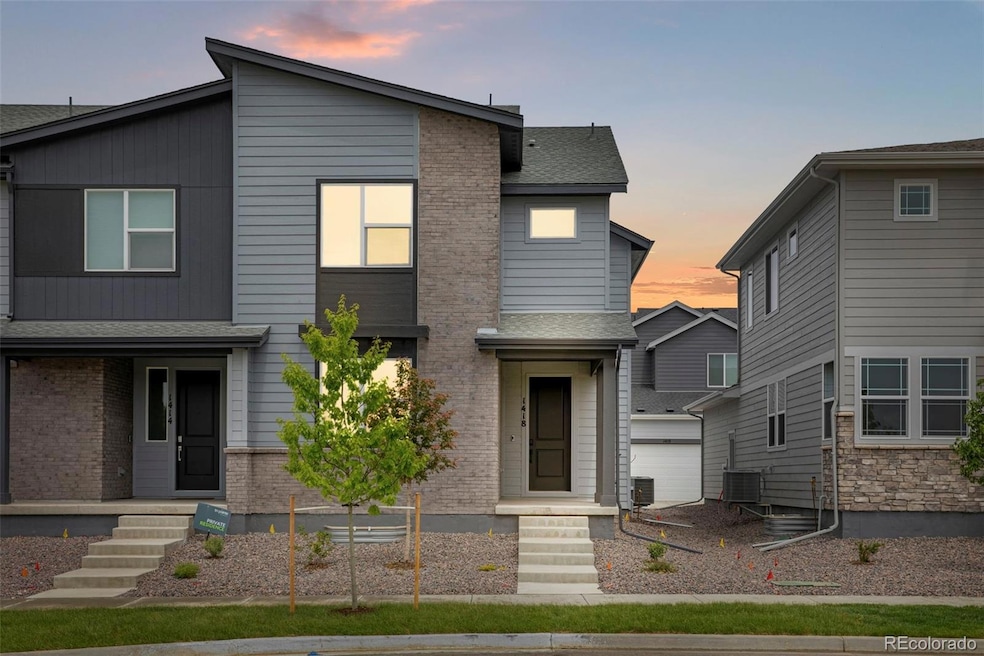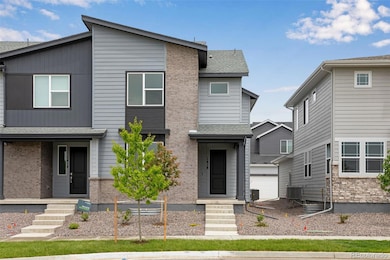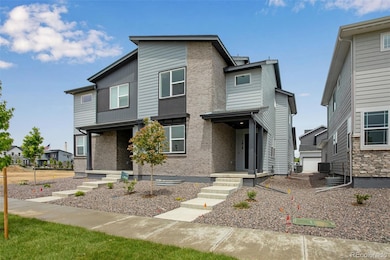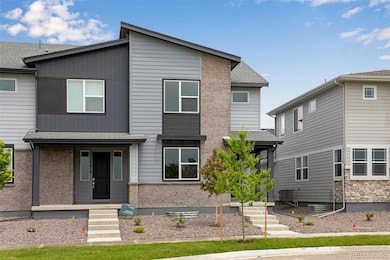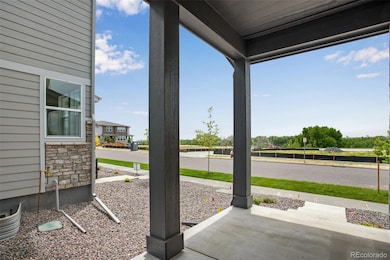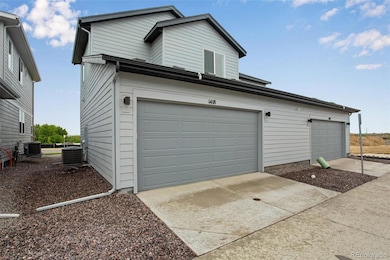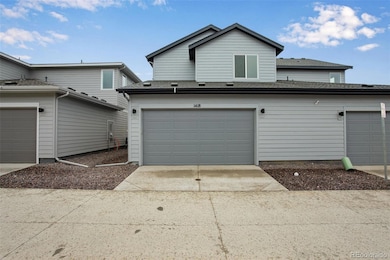1418 Hudson Place Longmont, CO 80501
East Side NeighborhoodEstimated payment $3,611/month
Highlights
- New Construction
- Contemporary Architecture
- High Ceiling
- Open Floorplan
- Bonus Room
- Great Room
About This Home
1418 Hudson Place is a stunning Plan 2 paired home thoughtfully designed to complement your growing lifestyle. The open floorplan features a spacious great room that flows seamlessly into a gourmet kitchen equipped with stainless-steel appliances, warm brown cabinetry, and white quartz countertops. A 785 sq. ft. finished basement offers additional living space, while the covered front porch provides a welcoming spot to relax and enjoy a breath of fresh air.
Listing Agent
RE/MAX Professionals Brokerage Email: erica@denvercohomes.com,720-233-6481 License #40024757 Listed on: 06/13/2025

Co-Listing Agent
RE/MAX Professionals Brokerage Email: erica@denvercohomes.com,720-233-6481 License #40040781
Home Details
Home Type
- Single Family
Est. Annual Taxes
- $4,164
Year Built
- Built in 2025 | New Construction
Lot Details
- 2,614 Sq Ft Lot
- North Facing Home
HOA Fees
- $102 Monthly HOA Fees
Parking
- 2 Car Attached Garage
Home Design
- Contemporary Architecture
- Frame Construction
- Composition Roof
- Radon Mitigation System
- Concrete Perimeter Foundation
Interior Spaces
- 2-Story Property
- Open Floorplan
- High Ceiling
- Double Pane Windows
- Mud Room
- Smart Doorbell
- Great Room
- Dining Room
- Bonus Room
- Laundry Room
Kitchen
- Convection Oven
- Microwave
- Dishwasher
- Kitchen Island
- Quartz Countertops
- Disposal
Flooring
- Carpet
- Laminate
Bedrooms and Bathrooms
- 4 Bedrooms
- Walk-In Closet
- Jack-and-Jill Bathroom
Basement
- Basement Fills Entire Space Under The House
- Sump Pump
- 1 Bedroom in Basement
Home Security
- Carbon Monoxide Detectors
- Fire and Smoke Detector
Eco-Friendly Details
- Smoke Free Home
- Smart Irrigation
Outdoor Features
- Rain Gutters
- Front Porch
Schools
- Rocky Mountain Elementary School
- Trail Ridge Middle School
- Skyline High School
Utilities
- Forced Air Heating and Cooling System
- 220 Volts in Garage
- Natural Gas Connected
- Tankless Water Heater
Listing and Financial Details
- Assessor Parcel Number R0615056
Community Details
Overview
- Association fees include ground maintenance, snow removal
- Sugarmill Paired HOA, Phone Number (970) 484-0101
- Built by TRI Pointe Homes
- Sugar Mill Village Subdivision, Sm02 Floorplan
- Community Parking
Recreation
- Community Playground
Map
Home Values in the Area
Average Home Value in this Area
Tax History
| Year | Tax Paid | Tax Assessment Tax Assessment Total Assessment is a certain percentage of the fair market value that is determined by local assessors to be the total taxable value of land and additions on the property. | Land | Improvement |
|---|---|---|---|---|
| 2025 | $3,360 | $20,809 | $4,575 | $16,234 |
| 2024 | $3,360 | $20,809 | $4,575 | $16,234 |
| 2023 | $3,314 | $35,126 | $35,126 | -- |
| 2022 | $1,521 | $15,370 | $15,370 | $0 |
| 2021 | $218 | $0 | $0 | $0 |
Property History
| Date | Event | Price | List to Sale | Price per Sq Ft |
|---|---|---|---|---|
| 10/15/2025 10/15/25 | Price Changed | $599,900 | +4.3% | $266 / Sq Ft |
| 09/10/2025 09/10/25 | Price Changed | $574,900 | -3.4% | $255 / Sq Ft |
| 06/13/2025 06/13/25 | For Sale | $594,900 | -- | $264 / Sq Ft |
Source: REcolorado®
MLS Number: 4083049
APN: 1315120-73-029
- 1422 Hudson Place
- 10012 N 119th St
- 1415 Great Western Dr
- Plan 4 at Sugar Mill Village
- Plan 1 at Sugar Mill Village
- Plan 2 at Sugar Mill Village
- Plan 3 at Sugar Mill Village
- 1423 Great Western Dr
- 225 Sugarbin Ct
- 1601 Great Western Dr Unit Q6
- 1601 Great Western Dr Unit E2
- 1601 Great Western Dr Unit J7
- 1601 Great Western Dr Unit L6
- 1601 Great Western Dr Unit D3
- 1601 Great Western Dr Unit 4
- 1601 Great Western Dr Unit 5
- 235 High Point Dr Unit 206
- 220 High Point Dr
- 265 High Point Dr Unit 201
- 265 High Point Dr Unit 203
- 1455 E 3rd Ave
- 1601 Great Western Dr
- 300 Riverview Ct
- 285 High Point Dr
- 1685 Cowles Ave
- 2051 Zlaten Dr
- 2315 Zlaten Dr
- 735 Summer Hawk Dr
- 766 S Martin St
- 577 Hilltop St
- 804 Summer Hawk Dr Unit 9207
- 100 E 2nd Ave
- 804 Summer Hawk Dr Unit 7301
- 905 Pasque Dr
- 920 Cedar Pine Dr
- 1022 Morning Dove Dr
- 1615 Red Mountain Dr
- 804 Meeker St Unit 806
- 1419 Red Mountain Dr
- 10 8th Ave
