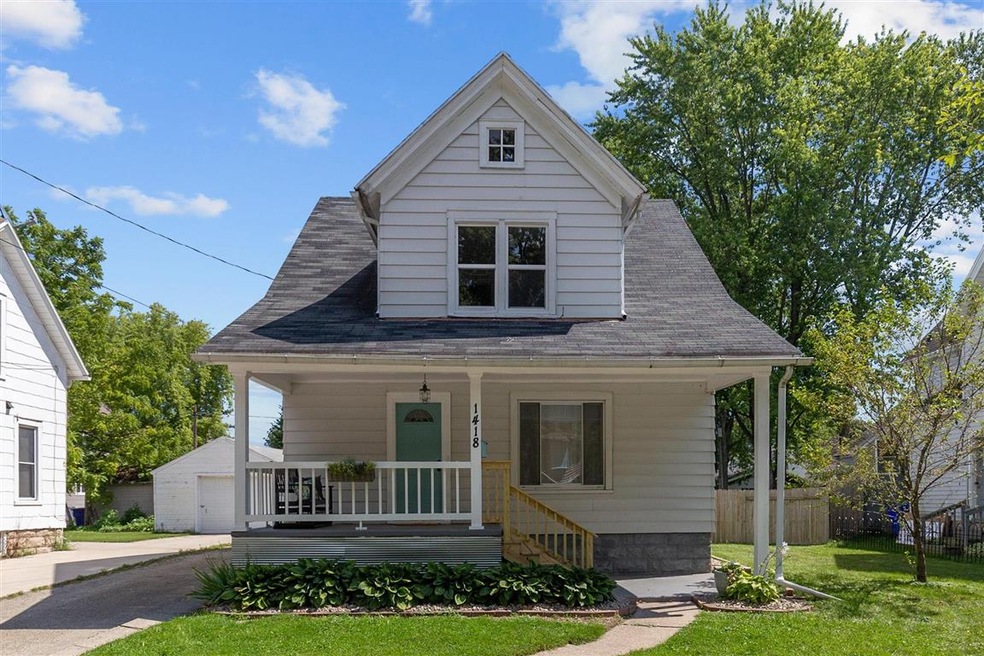
1418 N Appleton St Appleton, WI 54911
Erb Park NeighborhoodHighlights
- Cape Cod Architecture
- 1 Car Detached Garage
- Forced Air Heating and Cooling System
- Appleton North High School Rated A-
About This Home
As of October 2024This Erb Park area charmer is move in ready. Sellers have taken time to bring beauty back into this home which will allow you to enjoy every room, including the fully fenced yard as you sit outside on the refreshed deck which is accessed through the new patio door which lets in abundant sunshine into the DR. The kitchen will have you yearning to make dinner~the farmhouse style is found in the tile backsplash, soft close white cabinetry, lighting & beautiful tile flooring. Make CERTAIN to take a look at the Sellers EXTENSIVE list of updates. No binding acceptance prior to 8/23/2021 10AM
Last Agent to Sell the Property
Coldwell Banker Real Estate Group License #94-48298 Listed on: 08/18/2021

Home Details
Home Type
- Single Family
Est. Annual Taxes
- $1,509
Year Built
- Built in 1910
Lot Details
- 4,356 Sq Ft Lot
Home Design
- Cape Cod Architecture
- Block Foundation
- Aluminum Siding
Interior Spaces
- 1,008 Sq Ft Home
- 1.5-Story Property
- Basement Fills Entire Space Under The House
Kitchen
- Oven or Range
- Microwave
Bedrooms and Bathrooms
- 3 Bedrooms
Parking
- 1 Car Detached Garage
- Driveway
Utilities
- Forced Air Heating and Cooling System
- Heating System Uses Natural Gas
Ownership History
Purchase Details
Home Financials for this Owner
Home Financials are based on the most recent Mortgage that was taken out on this home.Purchase Details
Home Financials for this Owner
Home Financials are based on the most recent Mortgage that was taken out on this home.Purchase Details
Home Financials for this Owner
Home Financials are based on the most recent Mortgage that was taken out on this home.Similar Homes in Appleton, WI
Home Values in the Area
Average Home Value in this Area
Purchase History
| Date | Type | Sale Price | Title Company |
|---|---|---|---|
| Warranty Deed | $215,000 | Stewart Title Company | |
| Warranty Deed | $156,000 | -- | |
| Warranty Deed | $100,000 | -- |
Mortgage History
| Date | Status | Loan Amount | Loan Type |
|---|---|---|---|
| Open | $172,000 | New Conventional | |
| Previous Owner | $120,800 | No Value Available |
Property History
| Date | Event | Price | Change | Sq Ft Price |
|---|---|---|---|---|
| 10/09/2024 10/09/24 | Sold | $215,000 | 0.0% | $213 / Sq Ft |
| 10/09/2024 10/09/24 | Pending | -- | -- | -- |
| 08/22/2024 08/22/24 | For Sale | $215,000 | +37.8% | $213 / Sq Ft |
| 09/30/2021 09/30/21 | Sold | $156,000 | +0.7% | $155 / Sq Ft |
| 08/18/2021 08/18/21 | For Sale | $154,900 | +54.9% | $154 / Sq Ft |
| 02/26/2021 02/26/21 | Sold | $100,000 | -9.1% | $99 / Sq Ft |
| 02/01/2021 02/01/21 | For Sale | $110,000 | -- | $109 / Sq Ft |
Tax History Compared to Growth
Tax History
| Year | Tax Paid | Tax Assessment Tax Assessment Total Assessment is a certain percentage of the fair market value that is determined by local assessors to be the total taxable value of land and additions on the property. | Land | Improvement |
|---|---|---|---|---|
| 2023 | $2,566 | $161,500 | $18,400 | $143,100 |
| 2022 | $2,344 | $109,900 | $15,700 | $94,200 |
| 2021 | $1,540 | $76,300 | $15,700 | $60,600 |
| 2020 | $1,509 | $76,300 | $15,700 | $60,600 |
| 2019 | $1,474 | $76,300 | $15,700 | $60,600 |
| 2018 | $1,685 | $76,300 | $14,300 | $62,000 |
| 2017 | $1,655 | $76,300 | $14,300 | $62,000 |
| 2016 | $1,630 | $76,300 | $14,300 | $62,000 |
| 2015 | $1,649 | $76,300 | $14,300 | $62,000 |
| 2014 | $1,637 | $76,300 | $14,300 | $62,000 |
| 2013 | $1,765 | $81,900 | $14,300 | $67,600 |
Agents Affiliated with this Home
-
Tracy Lemerande
T
Seller's Agent in 2024
Tracy Lemerande
Century 21 Ace Realty
(920) 362-8942
3 in this area
14 Total Sales
-
Vicky Beckman

Buyer's Agent in 2024
Vicky Beckman
Beckman Properties
(920) 428-9669
3 in this area
267 Total Sales
-
Kristin Witkowski

Seller's Agent in 2021
Kristin Witkowski
Coldwell Banker Real Estate Group
(920) 470-3089
2 in this area
65 Total Sales
-
L
Seller's Agent in 2021
LISTING MAINTENANCE
Century 21 Ace Realty
Map
Source: REALTORS® Association of Northeast Wisconsin
MLS Number: 50246266
APN: 31-6-0880-00
- 1325 N Oneida St
- 1612 N Harriman St
- 314 E Randall St
- 1108 N Division St
- 1223 N Harriman St
- 215 E Spring St
- 206 W Winnebago St
- 326 W Parkway Blvd
- 1508 N Erb St
- 231 E Winnebago St
- 902 N Harriman St
- 1614 N Richmond St
- 518 E Summer St
- 1209 N Lawe St
- 501 E Alice St
- 308 E Pacific St
- 513 E Glendale Ave
- 909 W Hawes Ave
- 1637 N Bennett St
- 2114 N Richmond St
