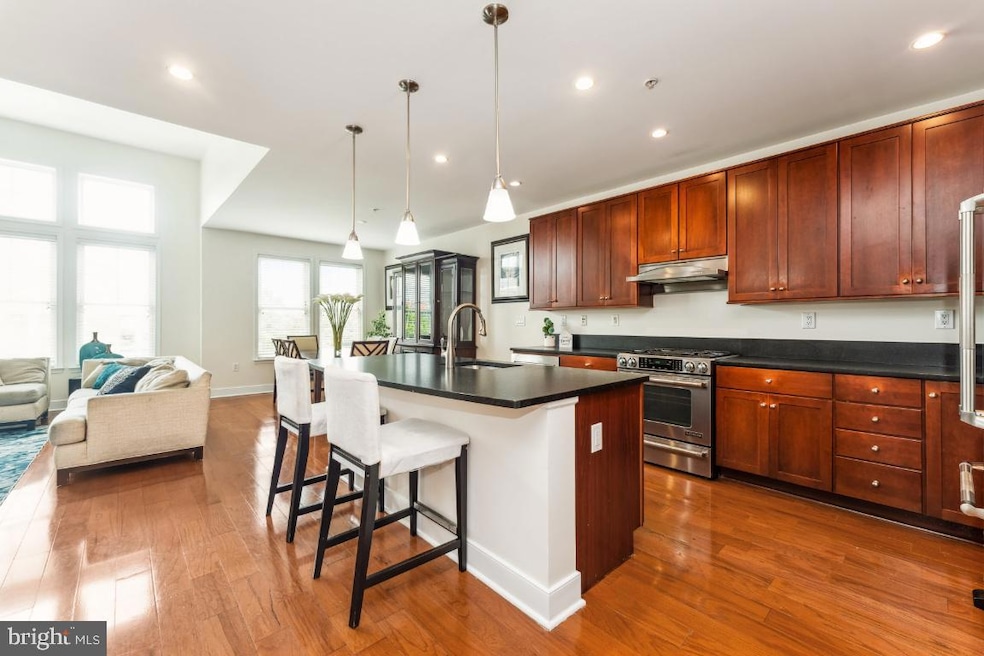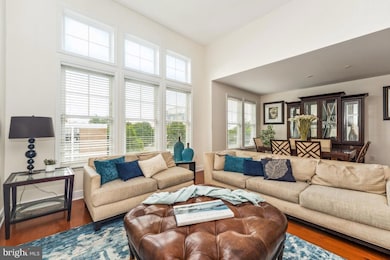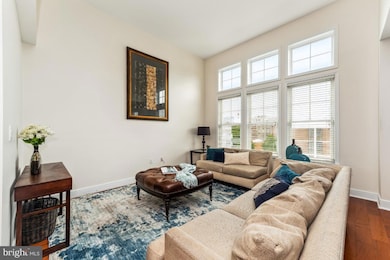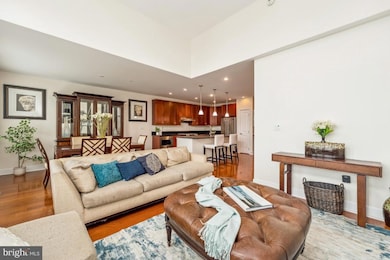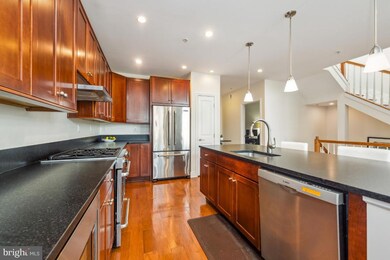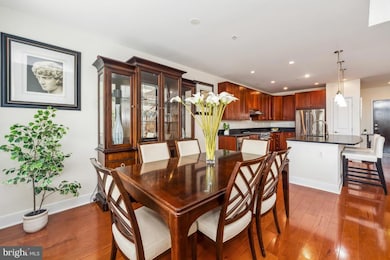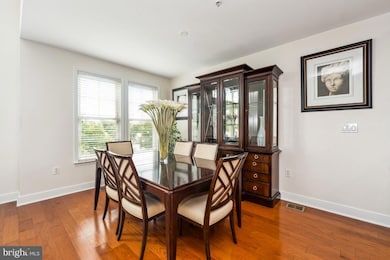Rhodes Hill Square 1418 N Rhodes St Unit 428 Arlington, VA 22209
Clarendon/Courthouse NeighborhoodHighlights
- Traditional Architecture
- Den
- Laundry Room
- Dorothy Hamm Middle School Rated A
- 2 Car Direct Access Garage
- 2-minute walk to Rhodeside Green Park
About This Home
Luxurry 2BR + Den Condo with Private Rooftop Terrace in Rhodes Hill Square – Available Now! Pets welcome on a case by case basis.....Welcome to 1418 N Rhodes St #B428, a stunning multi-level condo in the heart of Arlington. This 2-bedroom + den/office, 2.5-bath residence offers over 1,800 square feet of beautiful living space, including a private rooftop terrace, ideal for relaxing or entertaining with views of the Rosslyn skyline.Features You'll Love:*Two spacious bedrooms with ample closet space*Bonus den/home office – perfect for remote work or guest space*2.5 baths, including an en-suite primary with dual vanities*Open-concept kitchen with granite countertops, stainless steel appliances & large breakfast bar*Bright and airy living area with hardwood floors and crown molding*Private rooftop terrace – your own urban oasis*Two assigned garage parking spaces*In-unit washer/dryer *Beautifully landscaped community Location Perks:*Just minutes from Rosslyn and Courthouse Metro stations*Easy access to Georgetown, Clarendon, downtown D.C., and Route 66*Surrounded by cafes, shopping, parks, and nightlife*Quiet, tree-lined street with a community neighborhood feel
Condo Details
Home Type
- Condominium
Year Built
- Built in 2010
Parking
- Basement Garage
Home Design
- Traditional Architecture
- Brick Exterior Construction
Interior Spaces
- 1,832 Sq Ft Home
- Property has 2 Levels
- Family Room
- Dining Room
- Den
Bedrooms and Bathrooms
- 2 Bedrooms
Laundry
- Laundry Room
- Washer and Dryer Hookup
Schools
- Francis Scott Key Elementary School
- Williamsburg Middle School
- Yorktown High School
Utilities
- Central Heating and Cooling System
- Natural Gas Water Heater
Listing and Financial Details
- Residential Lease
- Security Deposit $4,450
- Requires 1 Month of Rent Paid Up Front
- Tenant pays for all utilities, insurance
- Rent includes trash removal, parking
- No Smoking Allowed
- 12-Month Min and 24-Month Max Lease Term
- Available 6/1/25
- $65 Application Fee
- Assessor Parcel Number 17-023-106
Community Details
Overview
- Association fees include trash, parking fee
- Low-Rise Condominium
- Rhodes Hill Square Subdivision
Pet Policy
- Limit on the number of pets
- Pet Size Limit
- Pet Deposit $1,500
- $500 Monthly Pet Rent
- Breed Restrictions
Map
About Rhodes Hill Square
Source: Bright MLS
MLS Number: VAAR2058416
- 1418 N Rhodes St Unit 401
- 1418 N Rhodes St Unit B105
- 1418 N Rhodes St Unit 117
- 1418 N Rhodes St Unit B118
- 1401 N Rhodes St Unit 305
- 2001 15th St N Unit 207
- 2001 15th St N Unit 902
- 2001 15th St N Unit 101
- 1701 16th St N Unit 345
- 1688 N Quinn St
- 1700 Clarendon Blvd Unit 126
- 1700 Clarendon Blvd Unit 128
- 1610 N Queen St Unit 247
- 1730 Arlington Blvd Unit 508
- 1730 Arlington Blvd Unit 108
- 1730 Arlington Blvd Unit 309
- 1800 Wilson Blvd Unit 248
- 1800 Wilson Blvd Unit 424
- 1336 N Ode St Unit 5
- 1336 N Ode St Unit 14
