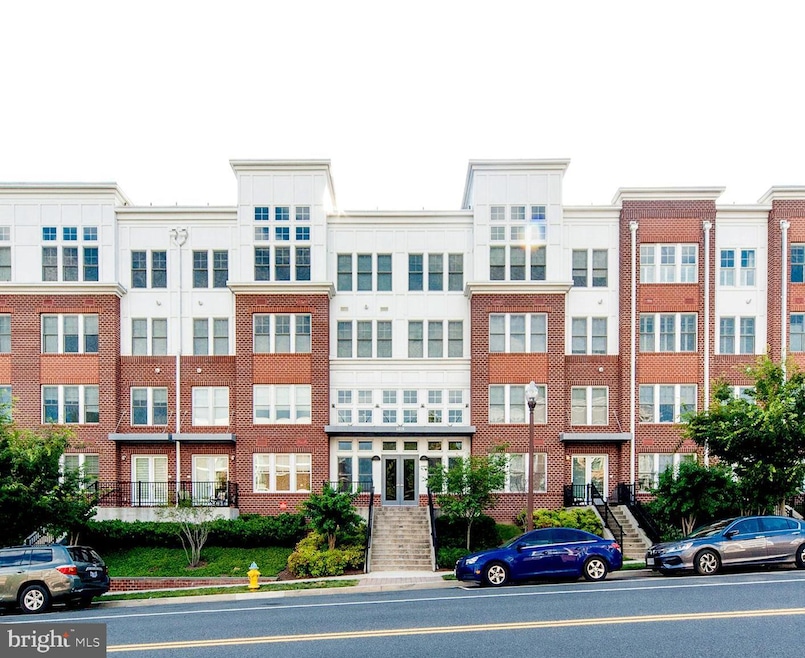
Rhodes Hill Square 1418 N Rhodes St Unit B422 Arlington, VA 22209
Clarendon/Courthouse NeighborhoodEstimated payment $7,929/month
Highlights
- Open Floorplan
- Contemporary Architecture
- Soaking Tub
- Dorothy Hamm Middle School Rated A
- Wood Flooring
- 2-minute walk to Rhodeside Green Park
About This Home
Welcome to 1418 N Rhodes Street – a rarely available upper-level corner penthouse just minutes from D.C., where unique design meets an unbeatable location. This two-bedroom + den, 2.5-bathroom residence spans over 1,754 square feet across two beautifully finished levels and features a private rooftop terrace—perfect for hosting summer gatherings.As an end unit, this home is filled with ton of natural light. The main level boasts hardwood floors throughout and an open-concept kitchen, living, and dining space ideal for both relaxing and entertaining. The kitchen is outfitted with upgraded cabinetry, stainless steel appliances, and an expansive granite countertop with bar seating. A separate den with custom doors offers the perfect space for a home office or flexible guest suite.Downstairs, you'll find two spacious bedrooms, including a primary suite with dual closets, double vanities, a glass-enclosed shower and a bath tub. A large laundry room with full-sized washer and dryer plus additional storage enhances daily comfort.Upstairs, escape to your private rooftop deck—a peaceful outdoor retreat in the heart of Arlington. The home also includes two garage parking spaces, a storage unit, and access to secure bike storage.Conveniently located less than 10 minutes walk from Courthouse Metro station and a 15 min walk to Rosslyn Metro station, and just blocks from Whole Foods, Trader Joe’s, top-rated restaurants, fitness centers, and parks. You’ll also enjoy quick access to Georgetown, Reagan National Airport, GW Parkway, and I-66—making commuting a breeze.Additional highlights include a low condo fee covering water, gas, trash, and exterior maintenance.Don’t miss this rare opportunity to own a modern, stylish end-unit home in one of Arlington’s premier condo communities.
Open House Schedule
-
Sunday, June 15, 20251:00 to 3:00 pm6/15/2025 1:00:00 PM +00:006/15/2025 3:00:00 PM +00:00Add to Calendar
Property Details
Home Type
- Condominium
Est. Annual Taxes
- $9,177
Year Built
- Built in 2010
HOA Fees
- $739 Monthly HOA Fees
Parking
- Garage Door Opener
Home Design
- Contemporary Architecture
- Studio
- Brick Exterior Construction
Interior Spaces
- 1,758 Sq Ft Home
- Property has 4 Levels
- Open Floorplan
Kitchen
- Gas Oven or Range
- Built-In Microwave
- Dishwasher
- Disposal
Flooring
- Wood
- Carpet
Bedrooms and Bathrooms
- 2 Main Level Bedrooms
- Soaking Tub
Laundry
- Dryer
- Washer
Home Security
Schools
- Francis Scott Key Elementary School
- Williamsburg Middle School
- Yorktown High School
Utilities
- Forced Air Heating and Cooling System
- Electric Water Heater
- Public Septic
Additional Features
- Accessible Elevator Installed
- Property is in excellent condition
Listing and Financial Details
- Assessor Parcel Number 17-023-100
Community Details
Overview
- Association fees include exterior building maintenance, gas, management, reserve funds, sewer, snow removal, water
- Low-Rise Condominium
- Rhodes Hill Square Subdivision
Pet Policy
- Pets allowed on a case-by-case basis
Additional Features
- Community Storage Space
- Fire Sprinkler System
Map
About Rhodes Hill Square
Home Values in the Area
Average Home Value in this Area
Property History
| Date | Event | Price | Change | Sq Ft Price |
|---|---|---|---|---|
| 06/13/2025 06/13/25 | For Sale | $1,150,000 | -- | $654 / Sq Ft |
Similar Homes in Arlington, VA
Source: Bright MLS
MLS Number: VAAR2059246
- 1418 N Rhodes St Unit 401
- 1418 N Rhodes St Unit B105
- 1418 N Rhodes St Unit B118
- 1401 N Rhodes St Unit 305
- 2001 15th St N Unit 207
- 2001 15th St N Unit 902
- 2001 15th St N Unit 101
- 1701 16th St N Unit 345
- 1688 N Quinn St
- 1700 Clarendon Blvd Unit 126
- 1610 N Queen St Unit 247
- 1730 Arlington Blvd Unit 508
- 1730 Arlington Blvd Unit 108
- 1730 Arlington Blvd Unit 309
- 1615 N Queen St Unit M303
- 1800 Wilson Blvd Unit 248
- 1800 Wilson Blvd Unit 424
- 1800 Wilson Blvd Unit 318
- 1336 N Ode St Unit 5
- 1336 N Ode St Unit 14
