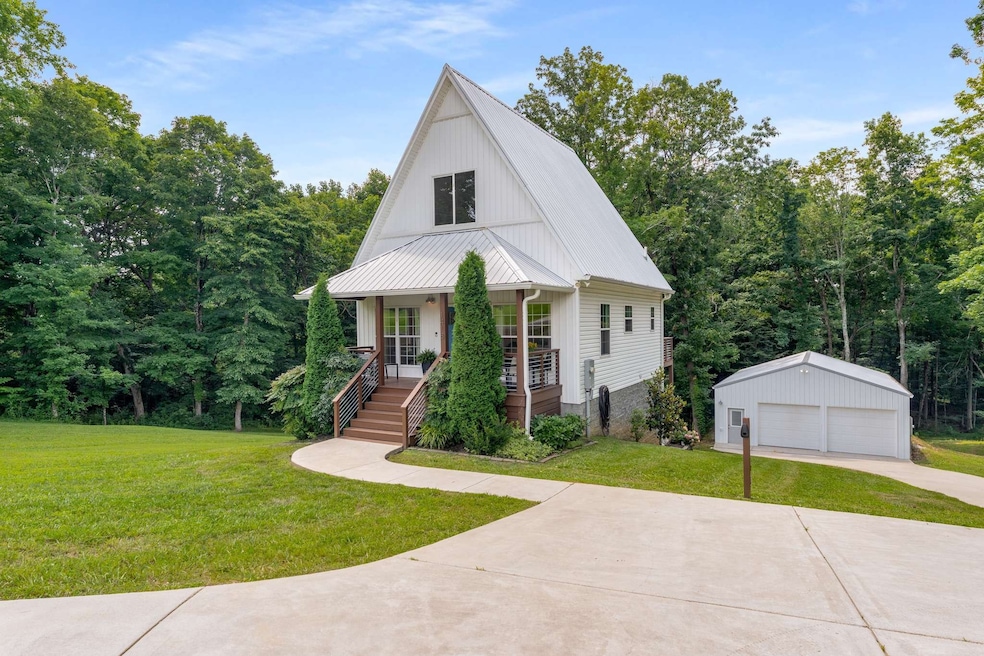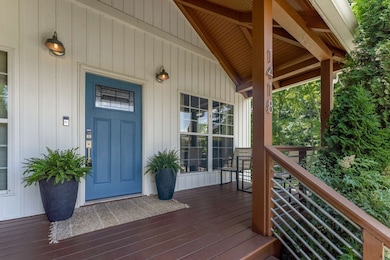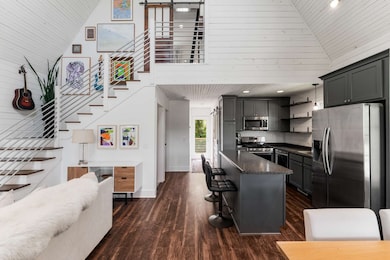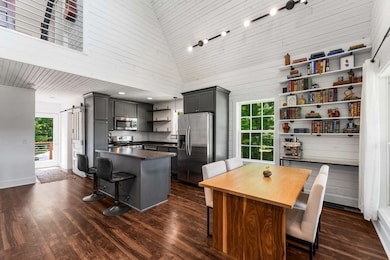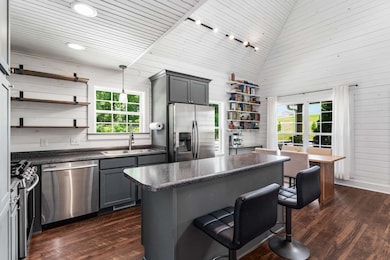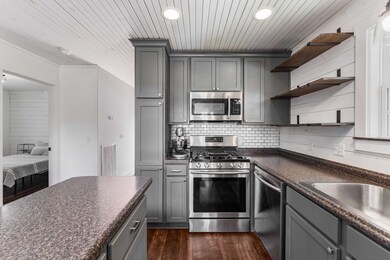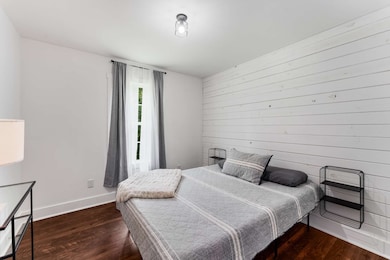1418 Ridge Rd Dickson, TN 37055
Estimated payment $2,600/month
Highlights
- 1.76 Acre Lot
- Open Floorplan
- Deck
- Charlotte Elementary School Rated 9+
- A-Frame Home
- Vaulted Ceiling
About This Home
Modern charm and character meet peaceful privacy on nearly 2 acres with this truly unique property! A HUGE 40x30 garage/shop makes the perfect space for hobbyists, artists, crafts, storage, or even a home-based business! Soaring vaulted ceilings, wood accents, and natural light pouring in from every angle give this home warmth and personality that you won’t find in cookie-cutter spec builds. The open-concept main level features a stylish kitchen with a gas range, stainless steel appliances, bar seating, and access to a covered porch—ideal for entertaining, grilling, and unwinding in nature. Upstairs, the spacious primary suite offers treetop views, a private bath, and a ladder-access loft perfect for storage, reading, or creative escape. The walk-out basement adds incredible flexibility with a finished space ready to serve as a bedroom with its own private entrance, a gym, a home office, or a guest suite. Outside, the crown jewel is the massive detached garage/shop—fully powered with its own separate 400 Amp electrical, wired with high amp outlets, and is climate-controlled with a mini-split HVAC. Whether you're into woodworking, car restoration, or need a space for equipment or inventory, this setup is ready to go. The sellers ran an extremely successful home-based ceramics business out of it (RV Pottery). Also, the newly poured concrete driveway is super convenient, adds a premium touch, and saves you tens of thousands in today’s construction costs for concrete work. This property also comes with a $4,500 credit towards buyer's closing costs with the preferred lender incentive. With no HOA, no Restrictions, and a perfect blend of modern design with wooded seclusion—this move-in-ready home offers unmatched peace, value, and versatility. Don’t miss your chance to own this rare gem. Schedule your showing today!
Listing Agent
Reliant Realty ERA Powered Brokerage Phone: 6154051016 License #315315 Listed on: 09/09/2025

Home Details
Home Type
- Single Family
Est. Annual Taxes
- $1,008
Year Built
- Built in 2019
Lot Details
- 1.76 Acre Lot
Parking
- 4 Car Garage
- Driveway
Home Design
- A-Frame Home
- Metal Roof
- Stone Siding
- Vinyl Siding
Interior Spaces
- Property has 3 Levels
- Open Floorplan
- Built-In Features
- Vaulted Ceiling
- Combination Dining and Living Room
- Home Office
- Interior Storage Closet
- Washer and Electric Dryer Hookup
- Vinyl Flooring
- Finished Basement
- Basement Fills Entire Space Under The House
Kitchen
- Oven or Range
- Gas Range
- Dishwasher
- Stainless Steel Appliances
- Kitchen Island
Bedrooms and Bathrooms
- 3 Bedrooms | 1 Main Level Bedroom
- Walk-In Closet
Home Security
- Smart Locks
- Smart Thermostat
Outdoor Features
- Balcony
- Deck
- Covered Patio or Porch
Schools
- Centennial Elementary School
- Dickson Middle School
- Dickson County High School
Utilities
- Central Heating and Cooling System
- Heating System Uses Natural Gas
- Septic Tank
- High Speed Internet
Community Details
- No Home Owners Association
Listing and Financial Details
- Assessor Parcel Number 074 01702 000
Map
Home Values in the Area
Average Home Value in this Area
Tax History
| Year | Tax Paid | Tax Assessment Tax Assessment Total Assessment is a certain percentage of the fair market value that is determined by local assessors to be the total taxable value of land and additions on the property. | Land | Improvement |
|---|---|---|---|---|
| 2025 | $1,008 | $59,625 | $15,075 | $44,550 |
| 2024 | $1,008 | $59,625 | $15,075 | $44,550 |
| 2023 | $875 | $37,225 | $5,175 | $32,050 |
| 2022 | $875 | $37,225 | $5,175 | $32,050 |
| 2021 | $875 | $37,225 | $5,175 | $32,050 |
| 2020 | $875 | $37,225 | $5,175 | $32,050 |
| 2019 | $875 | $37,225 | $5,175 | $32,050 |
| 2018 | $597 | $22,100 | $3,200 | $18,900 |
| 2017 | $86 | $3,200 | $3,200 | $0 |
| 2016 | $86 | $3,200 | $3,200 | $0 |
| 2015 | $93 | $3,200 | $3,200 | $0 |
| 2014 | $93 | $3,200 | $3,200 | $0 |
Property History
| Date | Event | Price | List to Sale | Price per Sq Ft |
|---|---|---|---|---|
| 11/12/2025 11/12/25 | Price Changed | $489,900 | -2.0% | $270 / Sq Ft |
| 09/09/2025 09/09/25 | For Sale | $499,900 | -- | $275 / Sq Ft |
Purchase History
| Date | Type | Sale Price | Title Company |
|---|---|---|---|
| Warranty Deed | $100,000 | None Listed On Document | |
| Warranty Deed | $220,000 | Signature Title Services Llc | |
| Deed | -- | -- | |
| Deed | -- | -- |
Mortgage History
| Date | Status | Loan Amount | Loan Type |
|---|---|---|---|
| Previous Owner | $213,400 | New Conventional |
Source: Realtracs
MLS Number: 2991313
APN: 074-017.02
- 1300 Ridge Rd
- 999 Stewart Rd
- 1323 Old Stage Rd
- 1425 Old Stage Rd
- 1429 Old Stage Rd
- 3205 Sylvia Rd
- 0 Sylvia Rd Unit RTC3098486
- 0 Sylvia Rd Unit RTC3098156
- 0 Sylvia Rd Unit RTC3098487
- 0 Sylvia Rd Unit RTC3047451
- 0 Sylvia Rd Unit RTC3098485
- 0 Sylvia Rd Unit RTC3093560
- 1049 Big Bartons Creek Rd
- 251 Rouse Rd
- 1155 Westfield Rd
- 0 Rouse Rd
- 0 Polly Willey Rd
- 1135 High Lake Dr
- 150 Sylvis Rd
- 111 Rouse Rd
- 104 Nichali Dr
- 102 Nichali Dr
- 121 Old Columbia Rd Unit 4
- 1106 Redmon Cir
- 301 Madison Ridge Blvd
- 212.5 W End Ave Unit A
- 708 W Chestnut St
- 301 Spring St
- 405 Spring St
- 405 Spring St Unit B31
- 405 Spring St Unit B25
- 859 Hooper Rd
- 150 E Forest Park Dr
- 174 Green Park Dr
- 150 Autumn Way
- 100 Remington
- 100 Valley View Dr Unit C-21
- 1011 E Pruett Rd
- 155 Covington Ln
- 200-202 3rd St Unit 200
Ask me questions while you tour the home.
