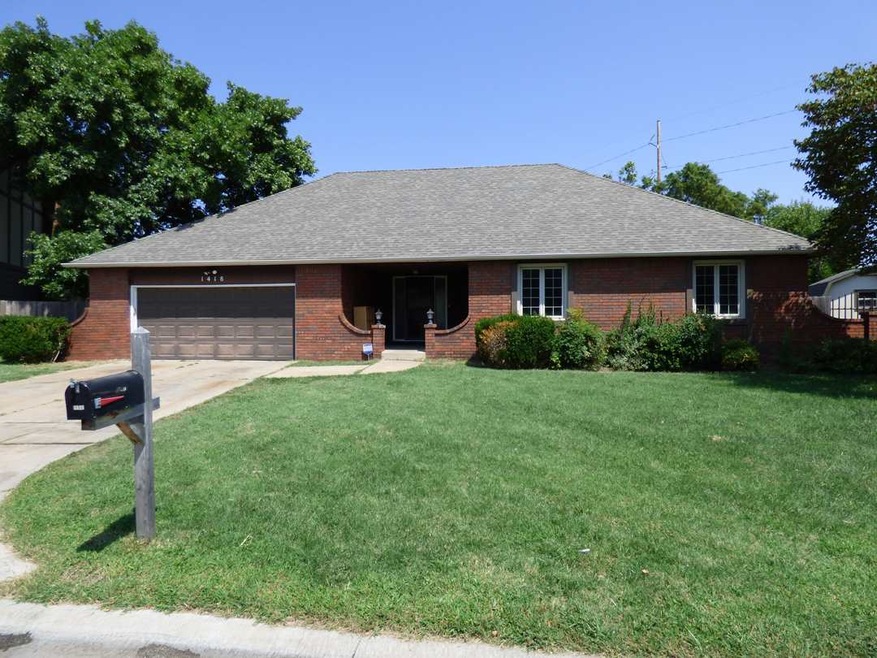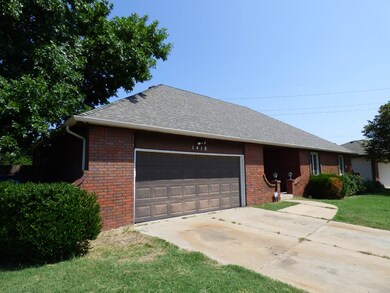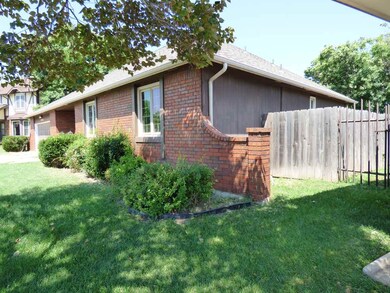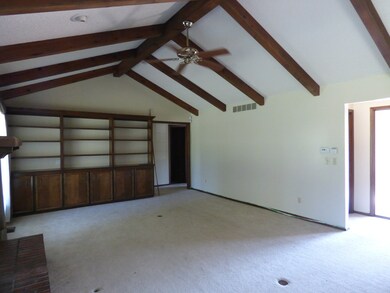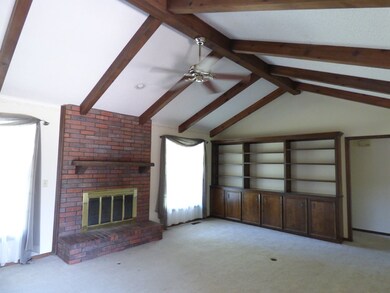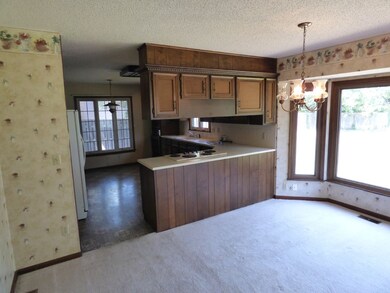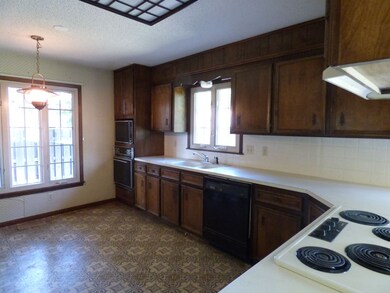
1418 S Todd Place Wichita, KS 67207
Park Meadows NeighborhoodHighlights
- Sauna
- Ranch Style House
- Formal Dining Room
- Multiple Fireplaces
- Covered patio or porch
- 2 Car Attached Garage
About This Home
As of January 2021Large ranch home w/covered entryway & brick front home with large privacy fenced backyard. This home has an updated roof, vinyl wrapped replacement windows and Rheem Central heating/air conditioning. Step inside this home to an open floor plan. The living room has vaulted beam ceilings, brick fireplace, shelving and opens to the formal dining area which is also open to the kitchen area. The kitchen has built in appliances, desk, pantry & opens to the over-sized 2-car garage w/opener. The bedroom wing of the home has 3-bedrooms and 2 full bathrooms. The basement is finished with rec room including fireplace, shelving and 2 daylight windows. There are 2 finished craft or office rooms in the basement. One has laundry hookups and a bathroom that has the shower converted sauna. This home has a sprinkler system but it has not been used. Look at this home today! Close to many amenities such as Harrison Park with a jogging path and lake.
Last Agent to Sell the Property
McCurdy Real Estate & Auction, LLC License #00052737 Listed on: 09/02/2015
Home Details
Home Type
- Single Family
Est. Annual Taxes
- $1,767
Year Built
- Built in 1978
Lot Details
- 0.32 Acre Lot
- Wood Fence
- Irregular Lot
Parking
- 2 Car Attached Garage
Home Design
- Ranch Style House
- Frame Construction
- Composition Roof
Interior Spaces
- Built-In Desk
- Ceiling Fan
- Multiple Fireplaces
- Attached Fireplace Door
- Window Treatments
- Formal Dining Room
- Sauna
- 220 Volts In Laundry
Kitchen
- Oven or Range
- Electric Cooktop
- Microwave
- Kitchen Island
Bedrooms and Bathrooms
- 3 Bedrooms
- Walk-In Closet
- 3 Full Bathrooms
- Shower Only
Partially Finished Basement
- Basement Fills Entire Space Under The House
- Bedroom in Basement
- Laundry in Basement
Home Security
- Security Lights
- Storm Windows
- Storm Doors
Outdoor Features
- Covered patio or porch
- Outbuilding
- Rain Gutters
Schools
- Seltzer Elementary School
- Christa Mcauliffe Academy K-8 Middle School
- Southeast High School
Utilities
- Forced Air Heating and Cooling System
- Heating System Uses Gas
Community Details
- Park Meadows Estates Subdivision
Listing and Financial Details
- Assessor Parcel Number 20173-118-28-0-34-01-018.00
Ownership History
Purchase Details
Home Financials for this Owner
Home Financials are based on the most recent Mortgage that was taken out on this home.Purchase Details
Home Financials for this Owner
Home Financials are based on the most recent Mortgage that was taken out on this home.Similar Homes in Wichita, KS
Home Values in the Area
Average Home Value in this Area
Purchase History
| Date | Type | Sale Price | Title Company |
|---|---|---|---|
| Warranty Deed | -- | None Available | |
| Deed | -- | None Available |
Mortgage History
| Date | Status | Loan Amount | Loan Type |
|---|---|---|---|
| Open | $160,000 | Future Advance Clause Open End Mortgage | |
| Previous Owner | $101,363 | Future Advance Clause Open End Mortgage |
Property History
| Date | Event | Price | Change | Sq Ft Price |
|---|---|---|---|---|
| 01/04/2021 01/04/21 | Sold | -- | -- | -- |
| 10/22/2020 10/22/20 | Pending | -- | -- | -- |
| 08/25/2020 08/25/20 | For Sale | $225,000 | +51.0% | $83 / Sq Ft |
| 02/05/2016 02/05/16 | Sold | -- | -- | -- |
| 01/29/2016 01/29/16 | Pending | -- | -- | -- |
| 09/02/2015 09/02/15 | For Sale | $149,000 | +50.5% | $69 / Sq Ft |
| 11/27/2013 11/27/13 | Sold | -- | -- | -- |
| 11/02/2013 11/02/13 | Pending | -- | -- | -- |
| 10/01/2013 10/01/13 | For Sale | $99,000 | -- | $46 / Sq Ft |
Tax History Compared to Growth
Tax History
| Year | Tax Paid | Tax Assessment Tax Assessment Total Assessment is a certain percentage of the fair market value that is determined by local assessors to be the total taxable value of land and additions on the property. | Land | Improvement |
|---|---|---|---|---|
| 2025 | $2,647 | $27,555 | $6,222 | $21,333 |
| 2023 | $2,647 | $21,765 | $3,830 | $17,935 |
| 2022 | $2,422 | $21,765 | $3,611 | $18,154 |
| 2021 | $2,242 | $19,516 | $1,829 | $17,687 |
| 2020 | $2,237 | $19,516 | $1,829 | $17,687 |
| 2019 | $2,241 | $19,516 | $1,829 | $17,687 |
| 2018 | $2,219 | $19,276 | $3,059 | $16,217 |
| 2017 | $1,867 | $0 | $0 | $0 |
| 2016 | $1,865 | $0 | $0 | $0 |
| 2015 | $1,865 | $0 | $0 | $0 |
| 2014 | $1,774 | $0 | $0 | $0 |
Agents Affiliated with this Home
-

Seller's Agent in 2021
Corey Sandy
COSH Real Estate Services
(316) 670-2769
1 in this area
102 Total Sales
-

Seller's Agent in 2016
Braden McCurdy
McCurdy Real Estate & Auction, LLC
(316) 867-3600
1 in this area
637 Total Sales
-

Seller's Agent in 2013
Megan McCurdy Niedens
McCurdy Real Estate & Auction, LLC
(316) 204-5928
368 Total Sales
Map
Source: South Central Kansas MLS
MLS Number: 510168
APN: 118-28-0-34-01-018.00
- 1459 S Shiloh Ct
- 10105 E Bayley St
- 1525 S Shiloh St
- 1432 S Goebel Cir
- 822 S Lindberg Cir
- 824 S Red Oaks Cir
- 1221 S Stoneybrook Cir
- 1733 S Cranbrook Ct
- 1450 S Webb Rd
- 1736 S Goebel St
- 10211 E Countryside Cir
- 1044 S Beech St
- 1824 S Chateau St
- 10016 E Annabelle Cir
- 1702 S Christopher Cir
- 1823 S Shiloh St
- 106013-10615 E Conifer St
- 1781 S Hoyt Cir
- 1759 S Webb Rd
- 1925 S Chateau St
