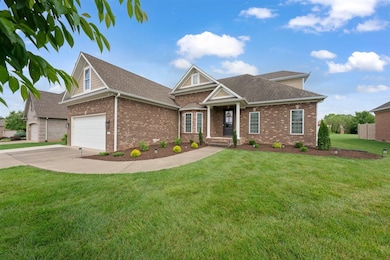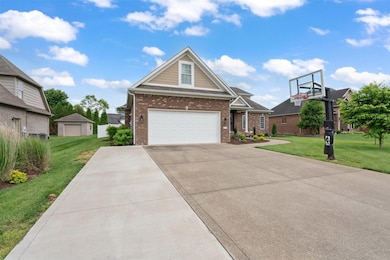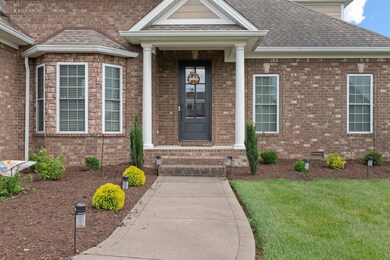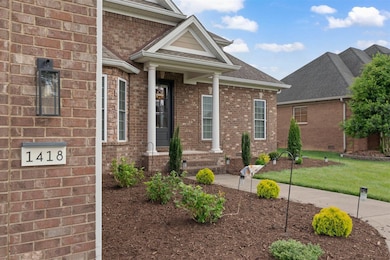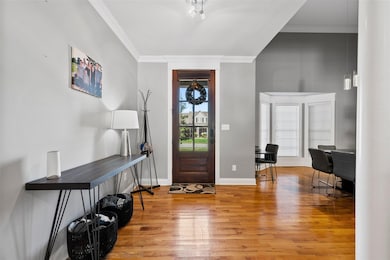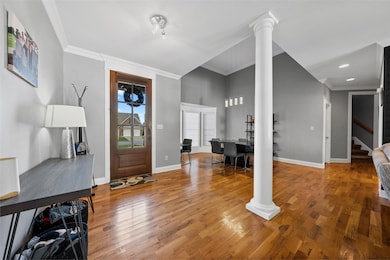
1418 Southern Sky Cir Bowling Green, KY 42104
McCoy Place NeighborhoodEstimated payment $3,276/month
Highlights
- In Ground Pool
- Traditional Architecture
- Main Floor Primary Bedroom
- Jody Richards Elementary School Rated A-
- Wood Flooring
- Secondary bathroom tub or shower combo
About This Home
Welcome to this slice of heaven in Belle Haven subdivision, located in the highly sought after South Warren School District! This residence has space galore with over 3,400 square feet of living space, perfect for families and entertaining. Featuring a modern split floor plan, the home includes 4 generous bedrooms and 3.5 beautifully appointed baths, offering plenty of room for everyone. You'll also find a versatile bonus room and a cozy kids nook, making this home both functional and comfortable. The seller has made numerous enhancements to elevate your lifestyle including a stunning in-ground pool with covered patio, perfect for relaxation and entertainment. The backyard is fully fenced for privacy and safety, and the extended driveway provides ample parking for guests. Inside, the modern eat-in kitchen has all-new appliances, elegant granite countertops, and contemporary backsplash and fixtures. The remodeled fireplace serves as a stylish focal point in the open-concept living area complete with hardwood floors. This home combines modern elegance with practical amenities, ensuring comfort and convenience for your family. Don’t miss your chance to own this spacious property in a prime location! Schedule your tour today!
Home Details
Home Type
- Single Family
Est. Annual Taxes
- $3,665
Year Built
- Built in 2008
Lot Details
- 0.36 Acre Lot
- Vinyl Fence
- Back Yard Fenced
- Landscaped
Parking
- 2 Car Attached Garage
- Front Facing Garage
- Driveway
Home Design
- Traditional Architecture
- Brick Veneer
- Shingle Roof
Interior Spaces
- 3,458 Sq Ft Home
- 2-Story Property
- Bar
- Tray Ceiling
- Ceiling Fan
- Gas Log Fireplace
- Thermal Windows
- Blinds
- Insulated Doors
- Formal Dining Room
- Bonus Room
- Crawl Space
- Storage In Attic
- Fire and Smoke Detector
- Laundry Room
Kitchen
- Breakfast Area or Nook
- Eat-In Kitchen
- Oven or Range
- Electric Range
- Microwave
- Freezer
- Dishwasher
- Granite Countertops
- Disposal
Flooring
- Wood
- Carpet
- Tile
Bedrooms and Bathrooms
- 4 Bedrooms
- Primary Bedroom on Main
- Walk-In Closet
- Granite Bathroom Countertops
- Double Vanity
- Secondary bathroom tub or shower combo
- Bathtub
- Separate Shower
Outdoor Features
- In Ground Pool
- Covered patio or porch
- Exterior Lighting
Schools
- Jody Richards Elementary School
- South Warren Middle School
- South Warren High School
Utilities
- Central Air
- Heat Pump System
- Heating System Uses Gas
- Underground Utilities
- Water Filtration System
- Tankless Water Heater
- Internet Available
Community Details
- Association Recreation Fee YN
- Association fees include maintenance fee, no amenities
- Belle Haven Subdivision
Listing and Financial Details
- Assessor Parcel Number 042A-12A-034
Map
Home Values in the Area
Average Home Value in this Area
Tax History
| Year | Tax Paid | Tax Assessment Tax Assessment Total Assessment is a certain percentage of the fair market value that is determined by local assessors to be the total taxable value of land and additions on the property. | Land | Improvement |
|---|---|---|---|---|
| 2024 | $3,665 | $415,500 | $0 | $0 |
| 2023 | $3,693 | $415,500 | $0 | $0 |
| 2022 | $3,456 | $415,500 | $0 | $0 |
| 2021 | $2,721 | $325,000 | $0 | $0 |
| 2020 | $2,731 | $325,000 | $0 | $0 |
| 2019 | $2,406 | $285,000 | $0 | $0 |
| 2018 | $2,395 | $285,000 | $0 | $0 |
| 2017 | $2,113 | $251,500 | $0 | $0 |
| 2015 | $2,075 | $251,500 | $0 | $0 |
| 2014 | -- | $251,500 | $0 | $0 |
Property History
| Date | Event | Price | Change | Sq Ft Price |
|---|---|---|---|---|
| 05/29/2025 05/29/25 | For Sale | $559,900 | +34.9% | $162 / Sq Ft |
| 06/16/2021 06/16/21 | Sold | $415,000 | -3.5% | $120 / Sq Ft |
| 03/18/2021 03/18/21 | For Sale | $429,900 | +70.9% | $124 / Sq Ft |
| 09/26/2012 09/26/12 | Sold | $251,500 | -13.2% | -- |
| 08/23/2012 08/23/12 | Pending | -- | -- | -- |
| 07/22/2011 07/22/11 | For Sale | $289,900 | -- | -- |
Purchase History
| Date | Type | Sale Price | Title Company |
|---|---|---|---|
| Quit Claim Deed | -- | None Listed On Document | |
| Deed | $415,500 | None Available | |
| Deed | $251,500 | -- |
Mortgage History
| Date | Status | Loan Amount | Loan Type |
|---|---|---|---|
| Previous Owner | $118,500 | Credit Line Revolving | |
| Previous Owner | $60,000 | Credit Line Revolving | |
| Previous Owner | $332,000 | New Conventional |
Similar Homes in Bowling Green, KY
Source: Real Estate Information Services (REALTOR® Association of Southern Kentucky)
MLS Number: RA20253005
APN: 042A-12A-034
- 2498 Elrod Rd
- 1395 Ivan Downs Blvd
- 627 Farmer Ln
- 1348 Riva Ridge Ave
- 432 Farmer Ln
- 153 Farmer Ln
- 2838 Stagner Ln
- 2903 Norland St
- 409 Herman Ave
- 168 Neal Howell Rd
- 2758 Brahman Cir
- 2993 Pennyroyal Ln
- 2939 Norland St
- 2794 Brahman Cir
- 3049 Indo St
- 2827 Brahman Cir
- 2824 Brahman Cir
- 634 Masters Way
- 2904 Stagner Ln
- 3080 Equestrian Ct

