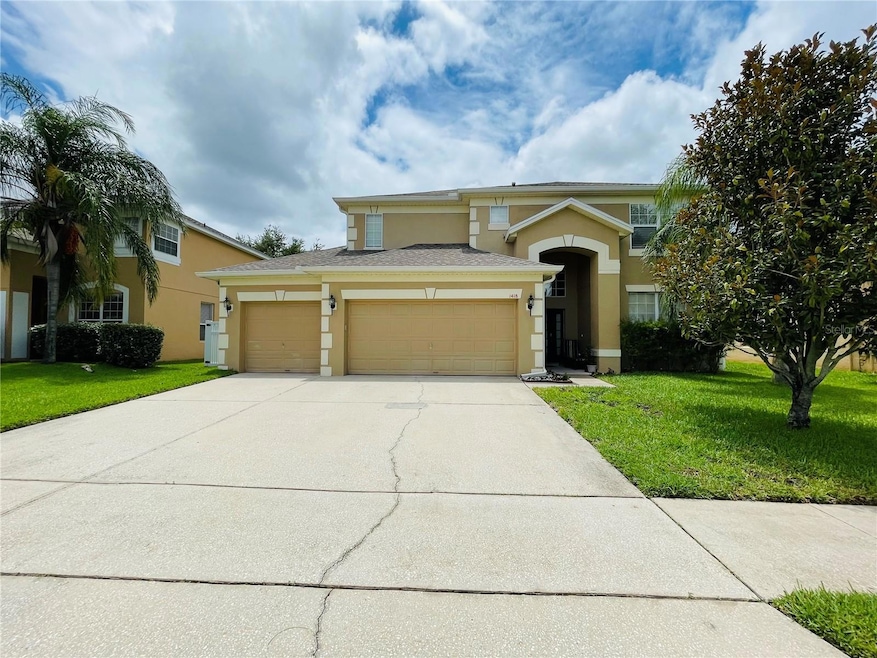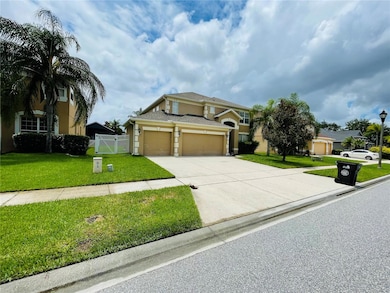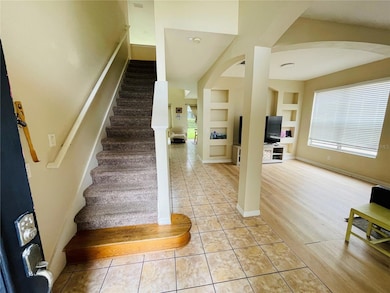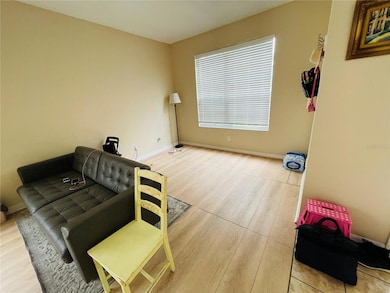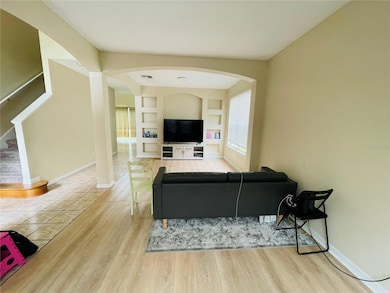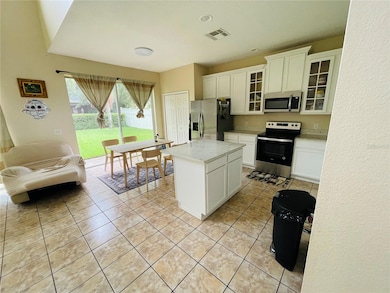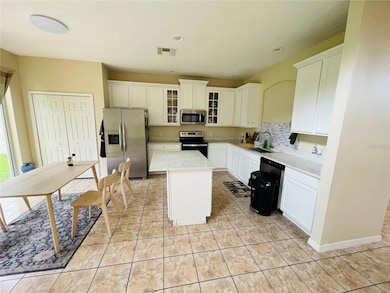
1418 Spring Fest Ln Orlando, FL 32828
Highlights
- Fitness Center
- Gated Community
- Cathedral Ceiling
- Timber Lakes Elementary School Rated A-
- Open Floorplan
- Main Floor Primary Bedroom
About This Home
Presenting an expansive residence nestled within the secure, gated community of Avalon Lakes. This remarkable home features five bedrooms and four and a half bathrooms, offering a blend of comfort and modern living with numerous appealing attributes. Upon entry, you'll be welcomed by an open floor plan that facilitates seamless movement and a bright, airy ambiance. The kitchen, equipped with brand-new stainless steel appliances—including a stove, microwave, dishwasher, and refrigerator—features two large sliding windows that flood the space with natural light and provide a picturesque view of the stunning backyard. The master bedroom, conveniently located on the first floor, serves as a private retreat with luxurious amenities. The master bathroom boasts dual sinks, a soaker tub, and a stand-alone shower. Adjacent to the master suite is a well-placed laundry room equipped with a stackable washer and dryer. Upstairs, you'll find three additional bedrooms, another master bedroom, and a spacious loft area, offering ample space for relaxation, recreation, or a home office to suit your needs. With a new roof installed in 2019 and two air conditioning units added in 2020, this home guarantees both longevity and maximum comfort. Its prime location places you just minutes away from schools, popular dining options, and shopping centers, enhancing daily convenience and accessibility. This move-in-ready home showcases a generous layout, contemporary amenities, and a coveted location, making it the perfect choice for anyone seeking a stylish and convenient living space. Call today to schedule a viewing!
Home Details
Home Type
- Single Family
Est. Annual Taxes
- $7,788
Year Built
- Built in 2005
Lot Details
- 7,700 Sq Ft Lot
- East Facing Home
- Fenced
Parking
- 3 Car Attached Garage
- Driveway
Interior Spaces
- 2,872 Sq Ft Home
- 2-Story Property
- Open Floorplan
- Cathedral Ceiling
- Drapes & Rods
- Blinds
- Sliding Doors
- Family Room Off Kitchen
- Living Room
- Loft
Kitchen
- Range
- Microwave
- Dishwasher
- Disposal
Flooring
- Carpet
- Tile
- Luxury Vinyl Tile
Bedrooms and Bathrooms
- 5 Bedrooms
- Primary Bedroom on Main
- Walk-In Closet
Laundry
- Laundry closet
- Dryer
- Washer
Schools
- Timber Lakes Elementary School
- Timber Springs Middle School
- Timber Creek High School
Utilities
- Central Heating and Cooling System
Listing and Financial Details
- Residential Lease
- Security Deposit $3,500
- Property Available on 8/1/24
- Tenant pays for carpet cleaning fee, cleaning fee
- The owner pays for laundry, recreational, trash collection
- 12-Month Minimum Lease Term
- $75 Application Fee
- 1 to 2-Year Minimum Lease Term
- Assessor Parcel Number 31-22-32-0528-01-750
Community Details
Overview
- Property has a Home Owners Association
- Sylvia Lugo Association, Phone Number (407) 459-8171
- Avalon Lakes Ph 02 Vlgs E & H Subdivision
Recreation
- Tennis Courts
- Community Playground
- Fitness Center
- Community Pool
Pet Policy
- No Pets Allowed
Security
- Gated Community
Map
About the Listing Agent
Wenyu's Other Listings
Source: Stellar MLS
MLS Number: O6322895
APN: 31-2232-0528-01-750
- 13478 Summer Rain Dr
- 13658 Hidden Forest Cir
- 1318 Horizon Creek Ct
- 13431 Early Frost Cir
- 106 Winghurst Blvd
- 141 Winghurst Blvd
- 13333 Early Frost Cir
- 13512 Mirror Lake Dr
- 14208 Morning Frost Dr
- 1270 Falling Star Ln
- 1067 Chatham Break St
- 1730 Spicebush Ct
- 460 Crownclover Ave
- 14213 Turning Leaf Dr
- 14963 Yorkshire Run Dr
- 1060 Rock Harbor Ave
- 13643 Podocarpus Ln
- 15258 Windmill Harbor Ct
- 13910 Dove Wing Ct
- 14831 Yorkshire Run Dr
