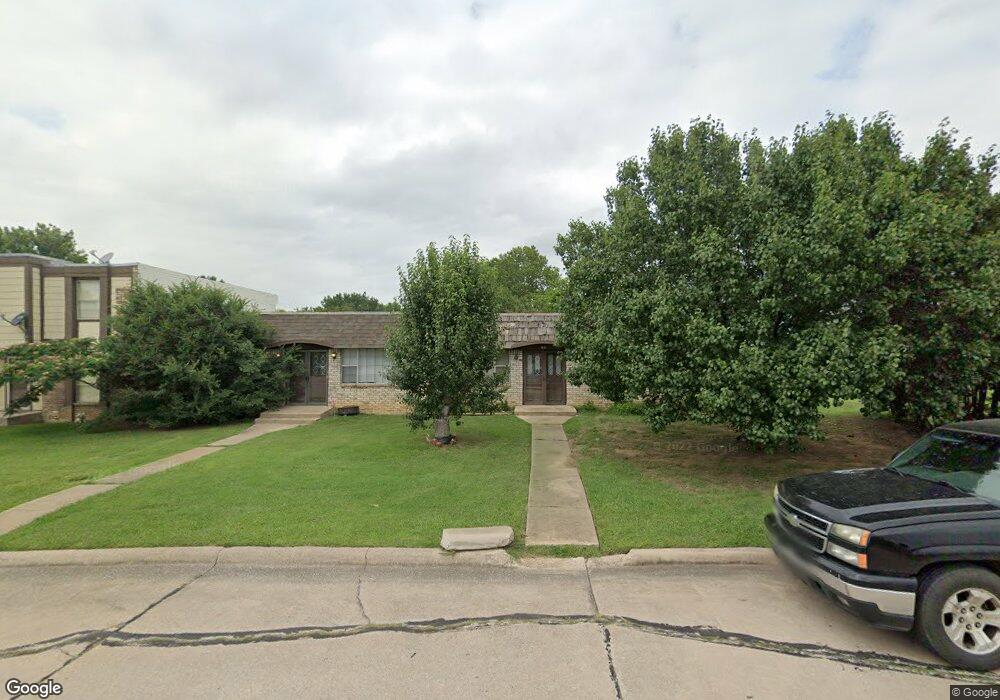1418 Stoneridge Manor Ardmore, OK 73401
Estimated Value: $127,931 - $180,000
2
Beds
1
Bath
1,327
Sq Ft
$111/Sq Ft
Est. Value
Highlights
- 1 Fireplace
- Covered Patio or Porch
- Zoned Heating and Cooling
- Corner Lot
- Tile Flooring
- Outdoor Storage
About This Home
As of May 2015New CPHA, new paint, new brick, cellar, new kitchen appliances. Wood fenced. This is a beautiful home with lots of extras. A great starter home or retirement home.
Home Details
Home Type
- Single Family
Est. Annual Taxes
- $590
Year Built
- Built in 1982
Lot Details
- Corner Lot
Home Design
- Brick Exterior Construction
- Slab Foundation
- Composition Roof
Interior Spaces
- 1,327 Sq Ft Home
- 1-Story Property
- Ceiling Fan
- 1 Fireplace
- Window Treatments
Kitchen
- Oven
- Range
- Dishwasher
- Disposal
Flooring
- Carpet
- Tile
Bedrooms and Bathrooms
- 2 Bedrooms
- 1 Full Bathroom
Outdoor Features
- Covered Patio or Porch
- Outdoor Storage
Utilities
- Zoned Heating and Cooling
- Electric Water Heater
Community Details
- Stoneridge Subdivision
Ownership History
Date
Name
Owned For
Owner Type
Purchase Details
Listed on
Sep 5, 2014
Closed on
May 15, 2015
Sold by
Archer Kelly Dawn and Archer Dale
Bought by
Parker Taylor Veronica C
List Price
$99,500
Sold Price
$85,700
Premium/Discount to List
-$13,800
-13.87%
Current Estimated Value
Home Financials for this Owner
Home Financials are based on the most recent Mortgage that was taken out on this home.
Estimated Appreciation
$61,783
Avg. Annual Appreciation
5.28%
Original Mortgage
$84,147
Outstanding Balance
$63,797
Interest Rate
3.25%
Mortgage Type
FHA
Estimated Equity
$83,686
Purchase Details
Closed on
Jan 23, 2004
Sold by
Dannemiller Julia R
Bought by
Johnson M Ruth
Purchase Details
Closed on
Feb 13, 2002
Sold by
Helm Gerald R and Helm Thelma
Bought by
Dannemiller Julia R
Purchase Details
Closed on
May 24, 1999
Sold by
Cox Cameron L
Bought by
Helm Gerald R and Helm Thelma
Create a Home Valuation Report for This Property
The Home Valuation Report is an in-depth analysis detailing your home's value as well as a comparison with similar homes in the area
Home Values in the Area
Average Home Value in this Area
Purchase History
| Date | Buyer | Sale Price | Title Company |
|---|---|---|---|
| Parker Taylor Veronica C | $86,000 | None Available | |
| Johnson M Ruth | $63,000 | -- | |
| Dannemiller Julia R | $60,500 | -- | |
| Helm Gerald R | $60,000 | -- |
Source: Public Records
Mortgage History
| Date | Status | Borrower | Loan Amount |
|---|---|---|---|
| Open | Parker Taylor Veronica C | $84,147 |
Source: Public Records
Property History
| Date | Event | Price | List to Sale | Price per Sq Ft | Prior Sale |
|---|---|---|---|---|---|
| 05/15/2015 05/15/15 | Sold | $85,700 | -13.9% | $65 / Sq Ft | |
| 09/05/2014 09/05/14 | Pending | -- | -- | -- | |
| 09/05/2014 09/05/14 | For Sale | $99,500 | +168.9% | $75 / Sq Ft | |
| 05/02/2014 05/02/14 | Sold | $37,000 | -50.7% | $28 / Sq Ft | View Prior Sale |
| 12/29/2013 12/29/13 | Pending | -- | -- | -- | |
| 12/29/2013 12/29/13 | For Sale | $75,000 | -- | $56 / Sq Ft |
Source: MLS Technology
Tax History Compared to Growth
Tax History
| Year | Tax Paid | Tax Assessment Tax Assessment Total Assessment is a certain percentage of the fair market value that is determined by local assessors to be the total taxable value of land and additions on the property. | Land | Improvement |
|---|---|---|---|---|
| 2024 | $1,262 | $12,039 | $1,805 | $10,234 |
| 2023 | $1,202 | $11,466 | $1,786 | $9,680 |
| 2022 | $1,044 | $10,920 | $1,760 | $9,160 |
| 2021 | $1,049 | $10,400 | $1,727 | $8,673 |
| 2020 | $985 | $9,905 | $1,548 | $8,357 |
| 2019 | $995 | $10,246 | $1,548 | $8,698 |
| 2018 | $1,010 | $10,230 | $1,548 | $8,682 |
| 2017 | $921 | $10,078 | $1,548 | $8,530 |
| 2016 | $962 | $10,320 | $1,032 | $9,288 |
| 2015 | $341 | $4,440 | $239 | $4,201 |
| 2014 | $698 | $7,802 | $239 | $7,563 |
Source: Public Records
Map
Source: MLS Technology
MLS Number: 28418
APN: 1240-00-001-002-0-009-00
Nearby Homes
- 1620 Shenandoah Dr
- 1496 US Highway 77
- 1017 Maxwell St NW
- 923 Maxwell St NW
- 912 Elm St
- 1029 Northwest Blvd
- 1626 N Cedar Loop
- 1802 Kendall Dr
- 912 Maxwell St NW
- 1907 Robison St
- 2001 Robison St NW
- 1111 Prairie Valley Rd
- 723 Maxwell St NW
- 809 Campbell St
- 722 Maxwell St NW
- 718 Ash St
- 0 Veterans Blvd Unit 2542555
- 715 Ash St
- 800 Cottonwood St
- 703 Cottonwood St
- 1420 Stoneridge Manor
- 1422 Stoneridge Manor
- 1424 Stoneridge Manor
- 1426 Stoneridge Manor
- 1428 Stoneridge Manor
- 1432 Stoneridge Manor
- 1419 Stoneridge Manor
- 1417 Stoneridge Manor
- 1421 Stoneridge Manor
- 1423 Stoneridge Manor
- 1425 Stoneridge Manor
- 1434 Stoneridge Manor
- 1429 Stoneridge Manor
- 1436 Stoneridge Manor
- 1431 Stoneridge Manor
- 1438 Stoneridge Manor
- 1433 Stoneridge Manor
- 1435 Stoneridge Manor
- 1437 Stoneridge Manor
- 1439 Stoneridge Manor
