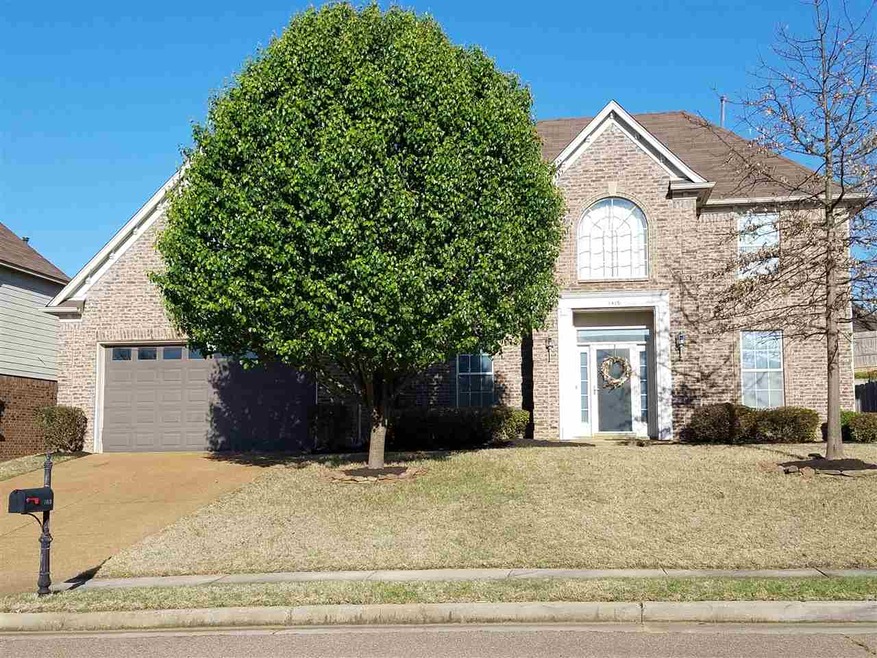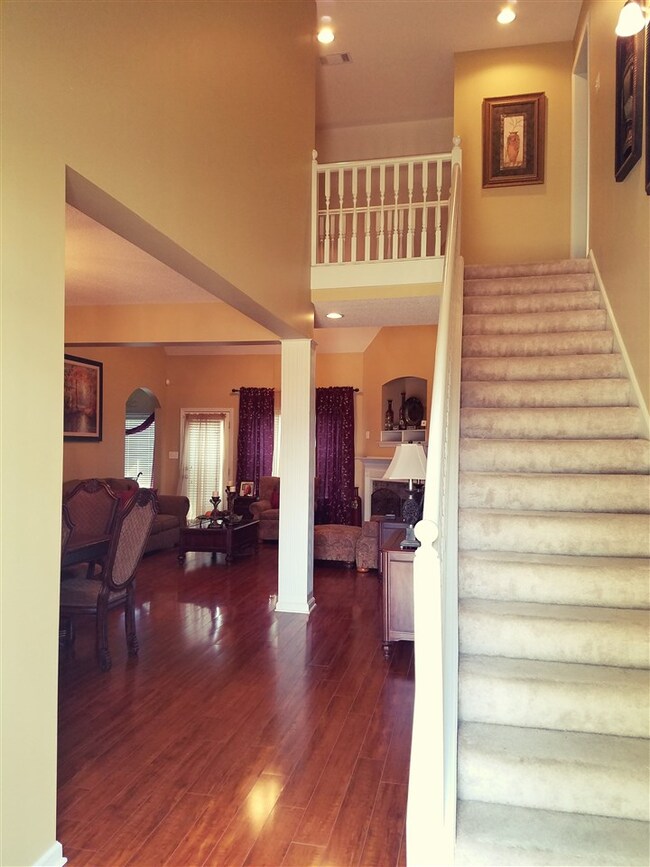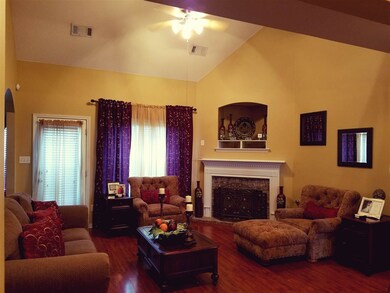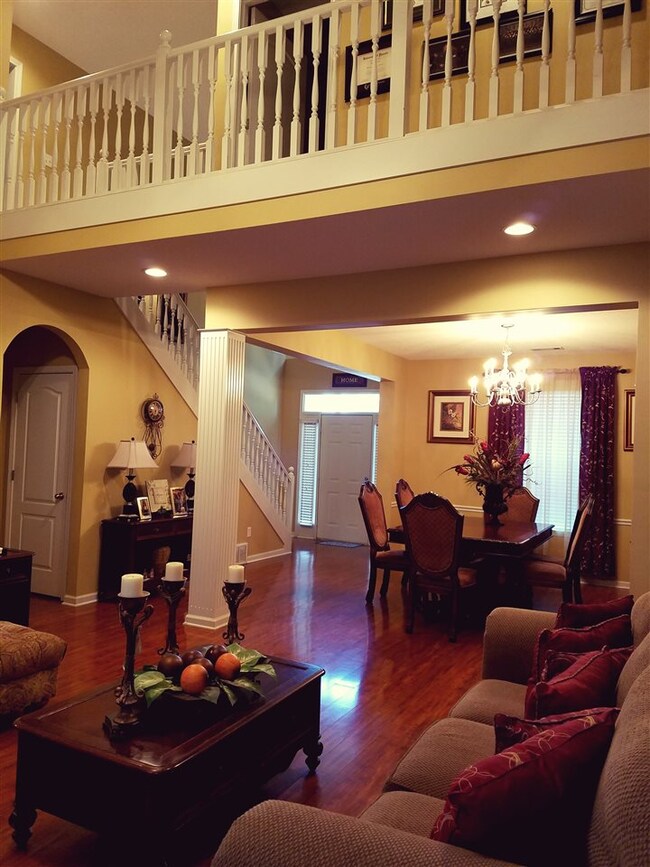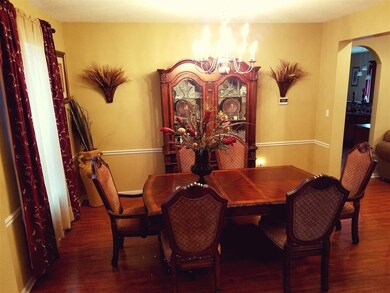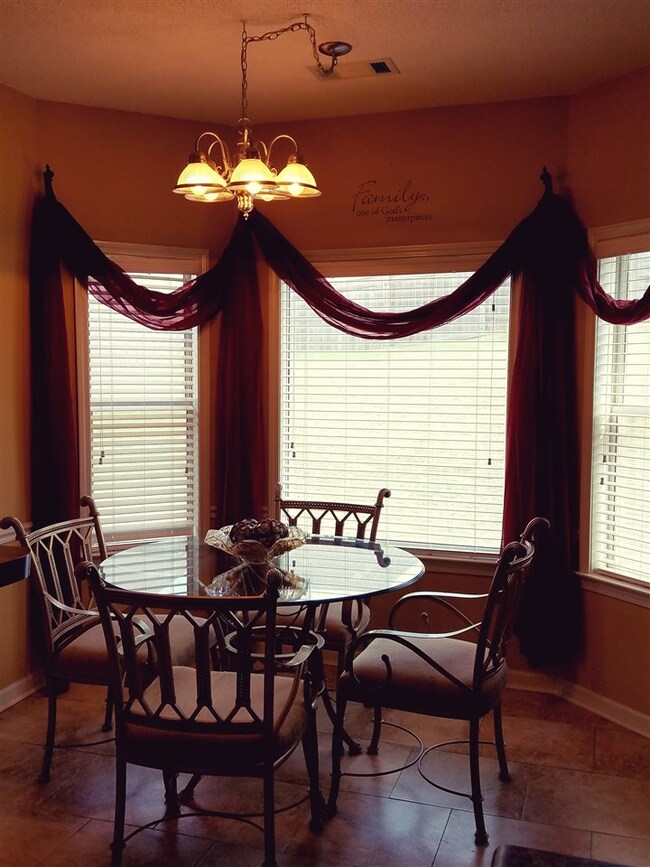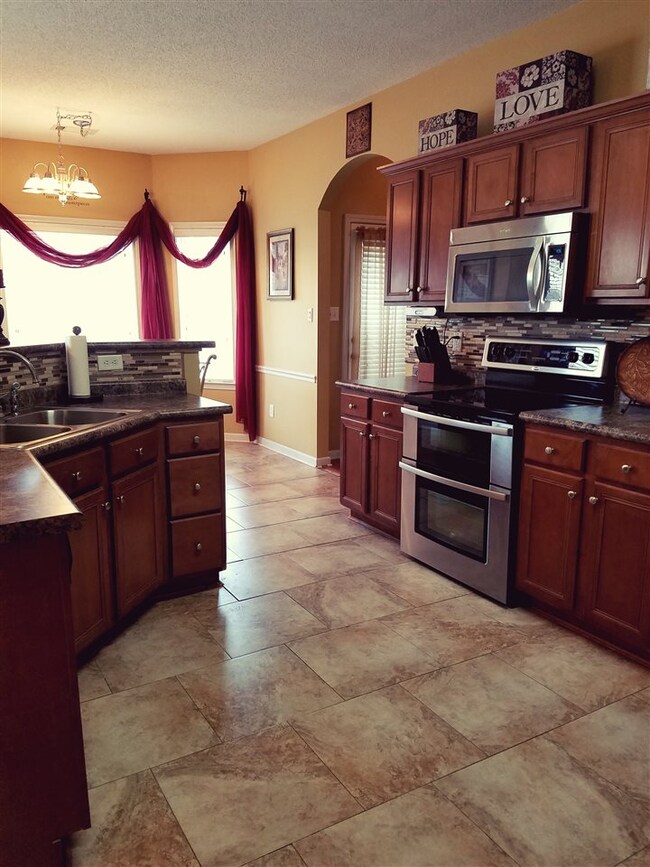
1418 Sutton Meadow Ln Cordova, TN 38016
Gray's Creek NeighborhoodHighlights
- Traditional Architecture
- Main Floor Primary Bedroom
- Attic
- Wood Flooring
- Whirlpool Bathtub
- Bonus Room
About This Home
As of December 2017Okay here's what you been looking for...Located close to lots of shopping center and great schools...This lovely home has 3 bedrooms, 2.1 baths, great room with beautiful hardwood floors, nice kitchen and hearth room with big block tile floors, a huge bonus room upstairs and so much more. The sellers has spent lots of money upgrading this home. The seller is willing to replace carpet in master bedroom. The upstairs carpet is still like new. Hurry to see because this one will not last!!!
Last Agent to Sell the Property
KAIZEN Realty, LLC License #251550 Listed on: 04/03/2017

Last Buyer's Agent
John Gatti
Keller Williams Realty License #331852

Home Details
Home Type
- Single Family
Est. Annual Taxes
- $2,190
Year Built
- Built in 2006
Lot Details
- 9,148 Sq Ft Lot
- Lot Dimensions are 70 x 132.50
- Wood Fence
- Landscaped
Home Design
- Traditional Architecture
- Slab Foundation
- Composition Shingle Roof
Interior Spaces
- 2,800-2,999 Sq Ft Home
- 2,802 Sq Ft Home
- 2-Story Property
- Gas Fireplace
- Double Pane Windows
- Aluminum Window Frames
- Entrance Foyer
- Great Room
- Breakfast Room
- Dining Room
- Den with Fireplace
- Bonus Room
- Storage Room
- Keeping Room
Kitchen
- Eat-In Kitchen
- Breakfast Bar
- Self-Cleaning Oven
- Microwave
- Dishwasher
- Disposal
Flooring
- Wood
- Partially Carpeted
- Tile
Bedrooms and Bathrooms
- 3 Bedrooms | 1 Primary Bedroom on Main
- Walk-In Closet
- Remodeled Bathroom
- Primary Bathroom is a Full Bathroom
- Dual Vanity Sinks in Primary Bathroom
- Whirlpool Bathtub
- Bathtub With Separate Shower Stall
Laundry
- Laundry Room
- Washer and Dryer Hookup
Attic
- Attic Access Panel
- Pull Down Stairs to Attic
Home Security
- Monitored
- Storm Windows
- Storm Doors
- Fire and Smoke Detector
- Iron Doors
Parking
- 2 Car Garage
- Front Facing Garage
- Garage Door Opener
Outdoor Features
- Patio
- Porch
Utilities
- Central Heating and Cooling System
- Gas Water Heater
Community Details
- Sutton Place East Pd Phase 2 Subdivision
- Building Fire Alarm
Listing and Financial Details
- Assessor Parcel Number D0209A E00006
Ownership History
Purchase Details
Home Financials for this Owner
Home Financials are based on the most recent Mortgage that was taken out on this home.Purchase Details
Home Financials for this Owner
Home Financials are based on the most recent Mortgage that was taken out on this home.Purchase Details
Home Financials for this Owner
Home Financials are based on the most recent Mortgage that was taken out on this home.Purchase Details
Purchase Details
Home Financials for this Owner
Home Financials are based on the most recent Mortgage that was taken out on this home.Similar Homes in Cordova, TN
Home Values in the Area
Average Home Value in this Area
Purchase History
| Date | Type | Sale Price | Title Company |
|---|---|---|---|
| Warranty Deed | $214,875 | None Available | |
| Warranty Deed | $202,000 | Regency Title And Escro Llc | |
| Corporate Deed | $135,000 | None Available | |
| Trustee Deed | $144,415 | None Available | |
| Warranty Deed | $216,900 | None Available |
Mortgage History
| Date | Status | Loan Amount | Loan Type |
|---|---|---|---|
| Open | $210,982 | FHA | |
| Previous Owner | $191,900 | New Conventional | |
| Previous Owner | $129,000 | New Conventional | |
| Previous Owner | $131,577 | FHA | |
| Previous Owner | $216,900 | Stand Alone First |
Property History
| Date | Event | Price | Change | Sq Ft Price |
|---|---|---|---|---|
| 12/29/2017 12/29/17 | Sold | $214,875 | 0.0% | $77 / Sq Ft |
| 12/02/2017 12/02/17 | Pending | -- | -- | -- |
| 09/17/2017 09/17/17 | For Sale | $214,875 | +6.4% | $77 / Sq Ft |
| 06/16/2017 06/16/17 | Sold | $202,000 | -7.3% | $72 / Sq Ft |
| 05/20/2017 05/20/17 | Pending | -- | -- | -- |
| 04/03/2017 04/03/17 | For Sale | $217,900 | -- | $78 / Sq Ft |
Tax History Compared to Growth
Tax History
| Year | Tax Paid | Tax Assessment Tax Assessment Total Assessment is a certain percentage of the fair market value that is determined by local assessors to be the total taxable value of land and additions on the property. | Land | Improvement |
|---|---|---|---|---|
| 2025 | $2,190 | $87,150 | $15,250 | $71,900 |
| 2024 | $2,190 | $64,600 | $10,250 | $54,350 |
| 2023 | $2,190 | $64,600 | $10,250 | $54,350 |
| 2022 | $2,190 | $64,600 | $10,250 | $54,350 |
| 2021 | $2,229 | $64,600 | $10,250 | $54,350 |
| 2020 | $1,935 | $47,775 | $10,250 | $37,525 |
| 2019 | $1,935 | $47,775 | $10,250 | $37,525 |
| 2018 | $1,935 | $47,775 | $10,250 | $37,525 |
| 2017 | $1,964 | $47,775 | $10,250 | $37,525 |
| 2016 | $1,781 | $40,750 | $0 | $0 |
| 2014 | $1,781 | $40,750 | $0 | $0 |
Agents Affiliated with this Home
-

Seller's Agent in 2017
David Anthony
KAIZEN Realty, LLC
(901) 864-2614
3 in this area
48 Total Sales
-

Seller's Agent in 2017
Jeffrey Britt
RE/MAX
(901) 283-5198
90 Total Sales
-
J
Buyer's Agent in 2017
John Gatti
Keller Williams Realty
-
S
Buyer's Agent in 2017
Simon Clark
BHHS McLemore & Co. Realty
Map
Source: Memphis Area Association of REALTORS®
MLS Number: 9999458
APN: D0-209A-E0-0006
- 1400 Stable Run Dr
- 1474 Sawmill Creek Ln
- 1533 Sutton Meadow Ln
- 10451 Redmond Cir N
- 10189 Kay Oak Cove
- 1258 Carlton Ridge Dr
- 10505 Pisgah Forest Ln
- 10156 Amberton Cove
- 10222 Needle Pine Dr
- 10133 Lynham Dr
- 10126 Lynham Dr
- 10098 Sutton Ridge Ln
- 1663 N Pisgah Rd
- 1550 N Pisgah Rd
- 1649 Brimhill Ln
- 1121 W Cir W
- 1698 Pisgah Rd
- 1117 Cross Wood Ln
- 10215 Green Moss Dr N
- 10335 Daeva Cove
