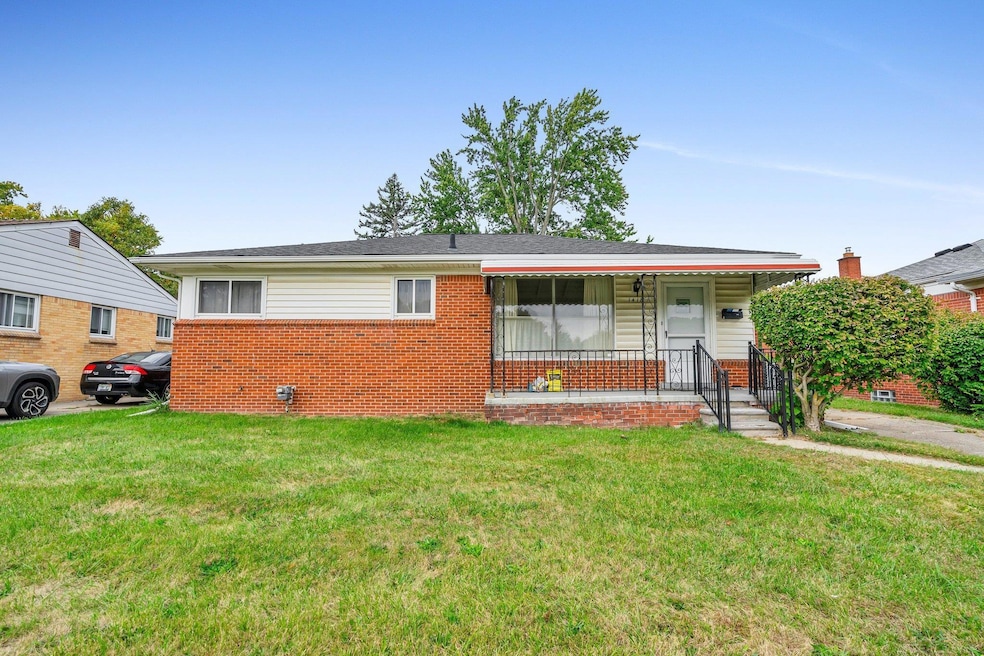Discover an awesome opportunity with this solid 3-bedroom, 1.5-bathroom all-brick ranch in the heart of Royal Oak. Offering 1,107 square feet of well maintained living space and a partially finished basement, this home is full of potential. The basement offers ample storage and the opportunity to customize the space to your liking. Outside, a fenced backyard allows plenty of room for pets, gatherings, or relaxation and another opportunity to make the space work for you. Parking is available in the driveway. With just a few cosmetic updates you could be looking at tons of instant equity. What truly sets this property apart is its unbeatable location. Minutes from downtown Royal Oak, Clawson, Birmingham, Berkley, Ferndale, and Troy, this home provides easy access to some of the area’s best dining, shopping, and entertainment. With close proximity to Woodward Avenue, I-75, and I-696, commuting is a breeze. Beaumont Hospital is just minutes away, as are parks like Starr Jaycee Park, located right across the street. The convenience of nearby schools, grocery stores, and entertainment options makes this home a standout choice for anyone looking for the perfect blend of comfort and accessibility. The property is being sold as-is. Don’t miss out on this opportunity to own a home in one of Royal Oak’s most sought-after areas!

