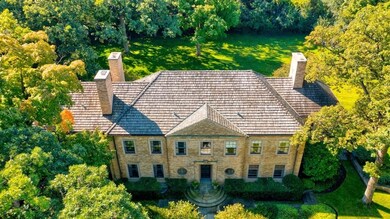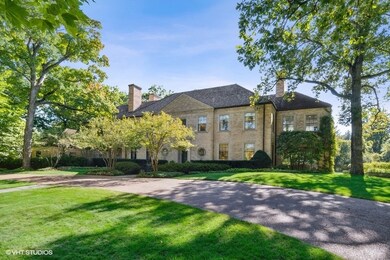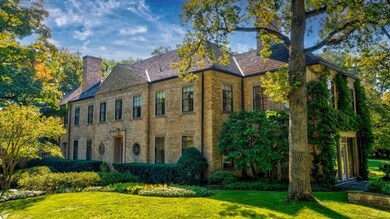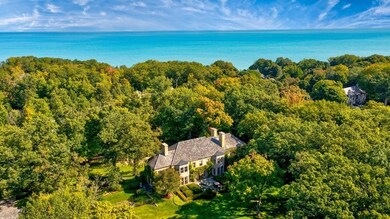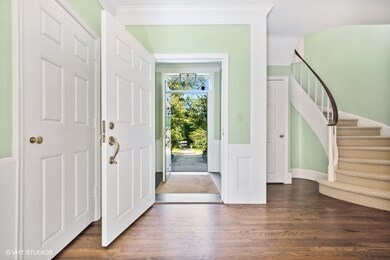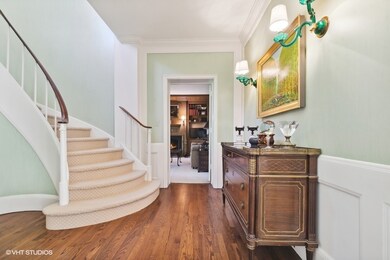
1418 Waverly Rd Highland Park, IL 60035
East Highland Park NeighborhoodEstimated Value: $2,153,000 - $3,024,000
Highlights
- Home Theater
- 1.29 Acre Lot
- Landscaped Professionally
- Indian Trail Elementary School Rated A
- Colonial Architecture
- Mature Trees
About This Home
As of November 2022This timeless and stately home on 1.3 acres is located on the most coveted street in East Highland Park. The residence and setting exude sophistication, class and elegance with curb appeal like no other. This magnificent 6 bedroom, 4 full bath and 3 half bath home has craftsmanship of a bygone era that includes: extensive millwork, crown moldings, paneled walls, built-ins, expansive windows, high ceilings, 5 fireplaces and gracious rooms. Upon entering the foyer, there is a elegant receiving room with French doors that has stunning views of property. Expansive living room that is flooded with natural light makes an ideal family gathering spot. Bright and airy sunroom that channels Palm Beach decor has floor-to-ceiling windows and looks out to the manicured garden and backyard. Formal dining room with wood paneled and exquisitely carved marble fireplace and rock crystal chandelier is the perfect setting for entertaining. Custom kitchen with wood cabinetry, granite counters and stainless steel appliances leads to a large butler's pantry with custom cabinetry. Inviting breakfast room is the ideal spot for morning coffee looking at the manicured yard. Exterior and interior mudroom with 1/2 bath is located off the 2 car garage. Formal powder room with vanity area and closets and private paneled library with built-ins. Second floor features formal staircase with landing that leads to the private primary suite with cozy fireplace that has wood mantle and original Delft tile surround, private balcony, separate dressing room and bath. Five additional bedrooms with three full baths, plus upstairs recreation room complete the second floor. Lower level with movie theater, fireplace, half bath and storage. The most stunning grounds with two bluestone patios, garden with fountain and expansive yard. Ideally located close to the lakefront, schools and town. This is truly a rare opportunity for a one-of-a-kind residence.
Last Agent to Sell the Property
@properties Christie's International Real Estate License #475133132 Listed on: 10/07/2022

Home Details
Home Type
- Single Family
Est. Annual Taxes
- $39,406
Year Built
- Built in 1933
Lot Details
- 1.29 Acre Lot
- Lot Dimensions are 243x258x231x250
- Landscaped Professionally
- Paved or Partially Paved Lot
- Sprinkler System
- Mature Trees
Parking
- 2 Car Attached Garage
- Garage Transmitter
- Garage Door Opener
- Parking Included in Price
Home Design
- Colonial Architecture
- Georgian Architecture
- Shake Roof
- Concrete Perimeter Foundation
Interior Spaces
- 5,510 Sq Ft Home
- 2-Story Property
- Built-In Features
- Ceiling Fan
- Wood Burning Fireplace
- Living Room with Fireplace
- Dining Room with Fireplace
- 5 Fireplaces
- Breakfast Room
- Formal Dining Room
- Home Theater
- Library with Fireplace
- Recreation Room
- Sun or Florida Room
- Gallery
Kitchen
- Built-In Double Oven
- Cooktop with Range Hood
- High End Refrigerator
- Freezer
- Dishwasher
- Stainless Steel Appliances
- Disposal
Flooring
- Wood
- Carpet
Bedrooms and Bathrooms
- 6 Bedrooms
- 6 Potential Bedrooms
- Fireplace in Primary Bedroom
- Separate Shower
Laundry
- Laundry Room
- Dryer
- Washer
Partially Finished Basement
- Partial Basement
- Sump Pump
- Fireplace in Basement
- Finished Basement Bathroom
Home Security
- Home Security System
- Storm Screens
- Carbon Monoxide Detectors
Eco-Friendly Details
- Air Purifier
Outdoor Features
- Balcony
- Patio
- Shed
Schools
- Indian Trail Elementary School
- Edgewood Middle School
- Highland Park High School
Utilities
- Forced Air Zoned Heating and Cooling System
- Humidifier
- Heating System Uses Natural Gas
- 200+ Amp Service
- Lake Michigan Water
- Multiple Water Heaters
- Cable TV Available
Listing and Financial Details
- Senior Tax Exemptions
- Homeowner Tax Exemptions
Ownership History
Purchase Details
Home Financials for this Owner
Home Financials are based on the most recent Mortgage that was taken out on this home.Similar Homes in the area
Home Values in the Area
Average Home Value in this Area
Purchase History
| Date | Buyer | Sale Price | Title Company |
|---|---|---|---|
| Trust Number 8002390347 | $2,200,000 | Chicago Title |
Mortgage History
| Date | Status | Borrower | Loan Amount |
|---|---|---|---|
| Open | Trust Number 8002390347 | $1,540,000 |
Property History
| Date | Event | Price | Change | Sq Ft Price |
|---|---|---|---|---|
| 11/30/2022 11/30/22 | Sold | $2,275,000 | -9.0% | $413 / Sq Ft |
| 10/20/2022 10/20/22 | Pending | -- | -- | -- |
| 10/07/2022 10/07/22 | For Sale | $2,500,000 | -- | $454 / Sq Ft |
Tax History Compared to Growth
Tax History
| Year | Tax Paid | Tax Assessment Tax Assessment Total Assessment is a certain percentage of the fair market value that is determined by local assessors to be the total taxable value of land and additions on the property. | Land | Improvement |
|---|---|---|---|---|
| 2024 | $57,722 | $729,983 | $241,007 | $488,976 |
| 2023 | $43,575 | $657,998 | $217,241 | $440,757 |
| 2022 | $43,575 | $483,881 | $238,651 | $245,230 |
| 2021 | $39,406 | $469,464 | $232,412 | $237,052 |
| 2020 | $38,130 | $469,464 | $232,412 | $237,052 |
| 2019 | $36,845 | $467,268 | $231,325 | $235,943 |
| 2018 | $36,699 | $492,696 | $257,976 | $234,720 |
| 2017 | $36,126 | $489,854 | $256,488 | $233,366 |
| 2016 | $34,832 | $527,612 | $244,181 | $283,431 |
| 2015 | $38,313 | $490,209 | $226,871 | $263,338 |
| 2014 | $38,852 | $485,461 | $227,620 | $257,841 |
| 2012 | $37,856 | $488,293 | $228,948 | $259,345 |
Agents Affiliated with this Home
-
Beth Wexler

Seller's Agent in 2022
Beth Wexler
@ Properties
(312) 446-6666
71 in this area
588 Total Sales
-
Liz Salinas

Seller Co-Listing Agent in 2022
Liz Salinas
@ Properties
(847) 471-1555
12 in this area
35 Total Sales
-
Zachary Koran

Buyer's Agent in 2022
Zachary Koran
Dream Town Real Estate
(312) 662-9977
2 in this area
154 Total Sales
Map
Source: Midwest Real Estate Data (MRED)
MLS Number: 11647827
APN: 16-25-104-033
- 1564 Forest Ave
- 1296 Saint Johns Ave
- 1314 Saint Johns Ave
- 207 Hazel Ave
- 1268 Ridgewood Dr
- 94 Oakmont Rd
- 80 Oakmont Rd
- 1010 Burton Ave
- 1263 Glencoe Ave
- 215 Prospect Ave
- 1158 Glencoe Ave
- 1424 Glencoe Ave
- 1524 Glencoe Ave
- 493 Hazel Ave
- 1417 Green Bay Rd
- 959 Sheridan Rd
- 1560 Oakwood Ave Unit 205
- 794 Dean Ave
- 760 Judson Ave
- 650 Walnut St Unit 301
- 1418 Waverly Rd
- 1424 Waverly Rd
- 1412 Waverly Rd
- 1365 Sheridan Rd
- 1371 Sheridan Rd
- 1428 Waverly Rd
- 1357 Sheridan Rd
- 1415 Waverly Rd
- 1375 Sheridan Rd
- 1432 Waverly Rd
- 1408 Waverly Rd
- 1379 Sheridan Rd
- 1425 Waverly Rd
- 1355 Sheridan Rd
- 1436 Waverly Rd
- 1385 Sheridan Rd
- 1380 Waverly Rd
- 1421 Waverly Rd
- 1419 Waverly Rd
- 1366 Sheridan Rd

