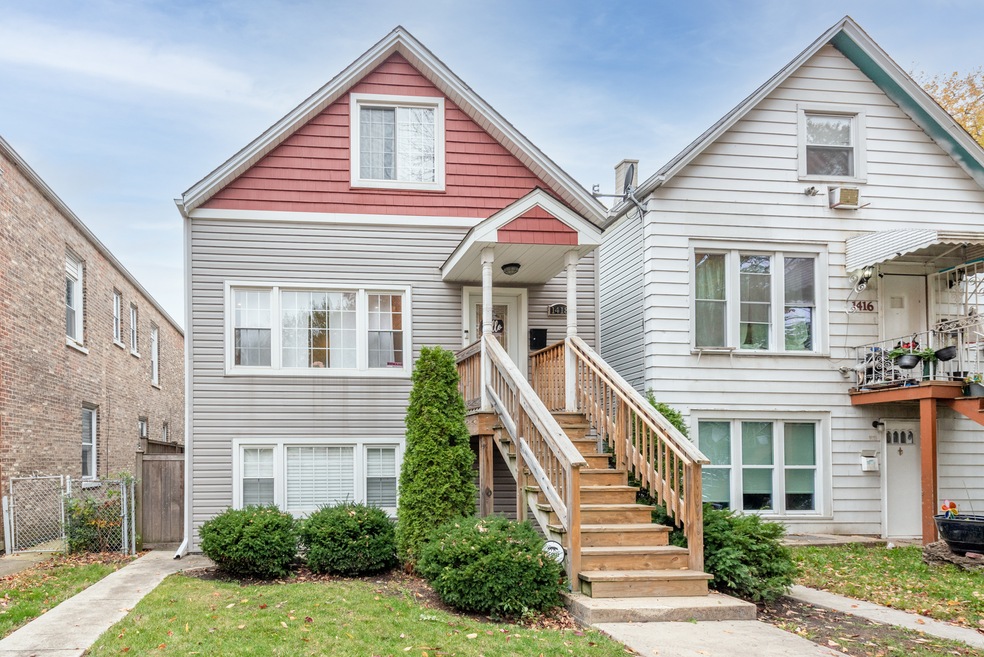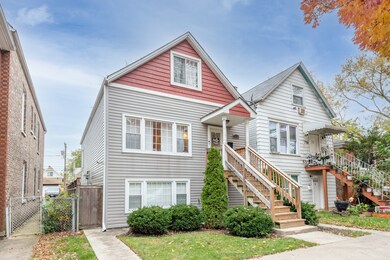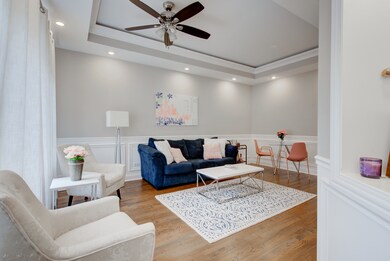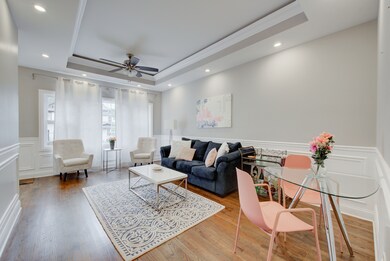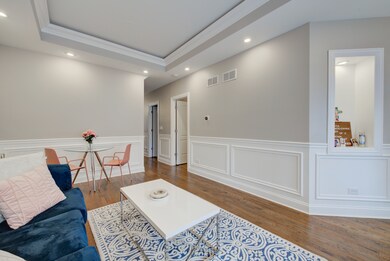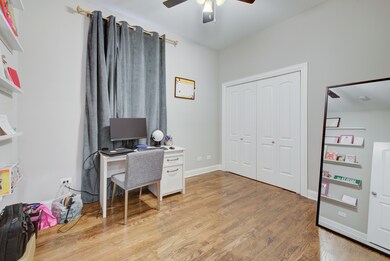
1418 Wenonah Ave Berwyn, IL 60402
Highlights
- Whirlpool Bathtub
- Detached Garage
- Combination Dining and Living Room
About This Home
As of January 2022Finally! The home you've been looking for all summer is here! Stunning A+ renovation in 2014 that has stood the test of time! High ceilings, oak hardwood floors, and designer touches throughout include wainscoting, ample closet space, custom light fixtures, custom quartz kitchen island all staying with the home. The kitchen features 42" white cabinets with subway tile. Two beds on the main floor and master suite on the second floor with sitting area, double vanity bathroom with a jacuzzi & custom oversized mirror. The living area can be used as a dining room or great living space. Two beds on the first floor can be used as a cozy den by current owners. The basement is an ideal place to gather with family and friends. The fully finished basement offers nearly 1000 sq feet of additional living space. Large laundry room & ample storage. A large backyard features two patios. A gardener & chef's dream with Apple, Fig & Peach trees. Gut rehab was done in 2014 and included new cast iron plumbing under the slab with drain tile, sump pump, ejector pit. As close as it gets to new construction all with designer details for today's buyer. Wonderful home at a super fair price. Come visit soon!
Last Agent to Sell the Property
ONE606 LLC License #471019324 Listed on: 11/15/2021
Home Details
Home Type
- Single Family
Est. Annual Taxes
- $8,076
Year Built | Renovated
- 1904 | 2014
Parking
- Detached Garage
- Garage Transmitter
- Garage Door Opener
- Parking Space is Owned
Home Design
- Vinyl Siding
Interior Spaces
- 2,057 Sq Ft Home
- 2-Story Property
- Combination Dining and Living Room
- Finished Basement
Bedrooms and Bathrooms
- Dual Sinks
- Whirlpool Bathtub
Ownership History
Purchase Details
Home Financials for this Owner
Home Financials are based on the most recent Mortgage that was taken out on this home.Purchase Details
Home Financials for this Owner
Home Financials are based on the most recent Mortgage that was taken out on this home.Purchase Details
Home Financials for this Owner
Home Financials are based on the most recent Mortgage that was taken out on this home.Purchase Details
Home Financials for this Owner
Home Financials are based on the most recent Mortgage that was taken out on this home.Purchase Details
Home Financials for this Owner
Home Financials are based on the most recent Mortgage that was taken out on this home.Purchase Details
Home Financials for this Owner
Home Financials are based on the most recent Mortgage that was taken out on this home.Purchase Details
Purchase Details
Home Financials for this Owner
Home Financials are based on the most recent Mortgage that was taken out on this home.Purchase Details
Purchase Details
Home Financials for this Owner
Home Financials are based on the most recent Mortgage that was taken out on this home.Similar Homes in Berwyn, IL
Home Values in the Area
Average Home Value in this Area
Purchase History
| Date | Type | Sale Price | Title Company |
|---|---|---|---|
| Warranty Deed | $337,000 | -- | |
| Warranty Deed | $337,000 | -- | |
| Warranty Deed | $337,000 | -- | |
| Warranty Deed | $297,000 | Plymouth Title Guaranty Corp | |
| Warranty Deed | $260,000 | Fidelity National Title | |
| Warranty Deed | $60,000 | First American Title Insuran | |
| Special Warranty Deed | -- | Multiple | |
| Legal Action Court Order | -- | Premier Title | |
| Interfamily Deed Transfer | -- | Stewart Title | |
| Interfamily Deed Transfer | -- | -- | |
| Quit Claim Deed | -- | -- |
Mortgage History
| Date | Status | Loan Amount | Loan Type |
|---|---|---|---|
| Previous Owner | $330,896 | No Value Available | |
| Previous Owner | $282,150 | New Conventional | |
| Previous Owner | $207,920 | Commercial | |
| Previous Owner | $220,001 | FHA | |
| Previous Owner | $200,000 | Commercial | |
| Previous Owner | $159,608 | FHA | |
| Previous Owner | $144,000 | Commercial | |
| Previous Owner | $76,800 | Commercial |
Property History
| Date | Event | Price | Change | Sq Ft Price |
|---|---|---|---|---|
| 01/06/2022 01/06/22 | Sold | $337,000 | -2.3% | $164 / Sq Ft |
| 11/29/2021 11/29/21 | Pending | -- | -- | -- |
| 11/15/2021 11/15/21 | For Sale | $345,000 | +16.2% | $168 / Sq Ft |
| 02/27/2020 02/27/20 | Sold | $297,000 | -8.6% | $210 / Sq Ft |
| 01/17/2020 01/17/20 | Pending | -- | -- | -- |
| 12/01/2019 12/01/19 | For Sale | $325,000 | +25.0% | $230 / Sq Ft |
| 04/10/2015 04/10/15 | Sold | $259,900 | 0.0% | -- |
| 03/05/2015 03/05/15 | Pending | -- | -- | -- |
| 03/02/2015 03/02/15 | Price Changed | $259,900 | -1.9% | -- |
| 02/04/2015 02/04/15 | For Sale | $264,900 | +341.5% | -- |
| 07/30/2013 07/30/13 | Sold | $60,000 | -24.9% | -- |
| 07/01/2013 07/01/13 | Pending | -- | -- | -- |
| 06/17/2013 06/17/13 | For Sale | $79,900 | +153.6% | -- |
| 05/17/2013 05/17/13 | Sold | $31,511 | -10.0% | -- |
| 11/02/2012 11/02/12 | Pending | -- | -- | -- |
| 10/24/2012 10/24/12 | For Sale | $35,000 | -- | -- |
Tax History Compared to Growth
Tax History
| Year | Tax Paid | Tax Assessment Tax Assessment Total Assessment is a certain percentage of the fair market value that is determined by local assessors to be the total taxable value of land and additions on the property. | Land | Improvement |
|---|---|---|---|---|
| 2024 | $8,076 | $29,000 | $3,825 | $25,175 |
| 2023 | $7,337 | $29,000 | $3,825 | $25,175 |
| 2022 | $7,337 | $18,308 | $3,315 | $14,993 |
| 2021 | $6,988 | $18,307 | $3,315 | $14,992 |
| 2020 | $5,652 | $18,307 | $3,315 | $14,992 |
| 2019 | $5,319 | $16,325 | $2,975 | $13,350 |
| 2018 | $6,468 | $16,325 | $2,975 | $13,350 |
| 2017 | $6,268 | $16,325 | $2,975 | $13,350 |
| 2016 | $6,277 | $14,840 | $2,465 | $12,375 |
| 2015 | $6,160 | $14,840 | $2,465 | $12,375 |
| 2014 | $5,487 | $13,599 | $2,465 | $11,134 |
| 2013 | $4,506 | $12,563 | $2,465 | $10,098 |
Agents Affiliated with this Home
-

Seller's Agent in 2022
Pamela Fernandez
ONE606 LLC
(773) 391-6287
1 in this area
15 Total Sales
-

Buyer's Agent in 2022
Gerardo Tapia-Quiroz
Baird & Warner
(847) 219-0260
3 in this area
76 Total Sales
-

Seller's Agent in 2020
Rory Dominick
Keller Williams Premiere Properties
(773) 425-9942
6 in this area
157 Total Sales
-

Seller's Agent in 2015
Spiro Georgelos
Standard Properties Group LLC
(312) 593-6777
54 Total Sales
-

Buyer's Agent in 2015
Mischa DeHart
@ Properties
(312) 491-0200
12 Total Sales
-
D
Seller's Agent in 2013
Daiva Karpaviciute
Coldwell Banker Realty
Map
Source: Midwest Real Estate Data (MRED)
MLS Number: 11270565
APN: 16-19-118-028-0000
- 1413 Wenonah Ave
- 1329 Wisconsin Ave
- 1438 Maple Ave
- 1320 Wisconsin Ave
- 1309 Maple Ave
- 1327 Harlem Ave
- 1547 Clinton Ave
- 1617 Maple Ave
- 1541 Harlem Ave Unit 2S
- 1237 Clinton Ave
- 1227 S Harlem Ave Unit 208
- 1227 S Harlem Ave Unit 415
- 1227 S Harlem Ave Unit 514
- 1227 S Harlem Ave Unit 511
- 1227 S Harlem Ave Unit 512
- 1336 Grove Ave
- 7011 Roosevelt Rd
- 1432 Marengo Ave
- 1643 Home Ave
- 1622 Kenilworth Ave
