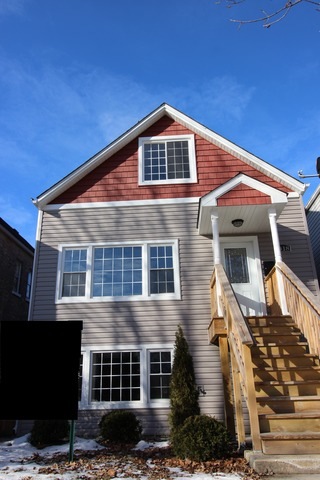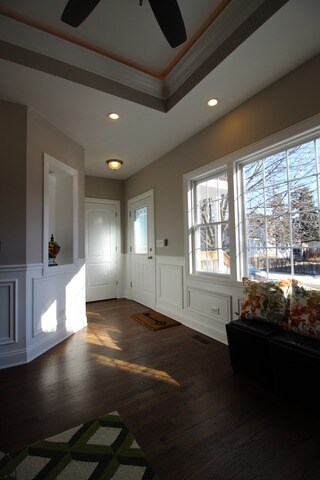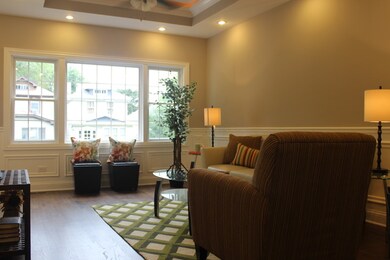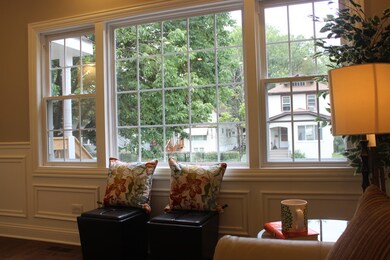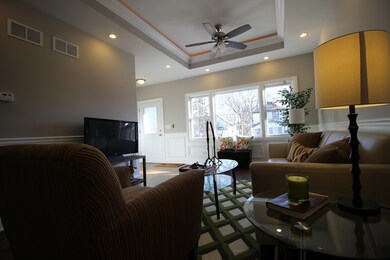
1418 Wenonah Ave Berwyn, IL 60402
Highlights
- Wood Flooring
- Whirlpool Bathtub
- Lower Floor Utility Room
- Main Floor Bedroom
- Sitting Room
- Stainless Steel Appliances
About This Home
As of January 2022TRUE Interior & exterior & below ground renovation (new cast iron under the slab w/ drain tile, sump pump, ejector pit) As close as it gets to new construction. Home gutted & redesigned. 2nd level is large bdrm suite w/bath. Finished bsmt. Great back yard w/patio. Oak Hardwood floors, crown, wainscoting, custom cabs, granite throughout, natural stone tiles, ornate trim finishes + skilled carpentry details. WARRANTY.
Last Agent to Sell the Property
Standard Properties Group LLC License #471018304 Listed on: 02/04/2015
Last Buyer's Agent
@properties Christie's International Real Estate License #475145692

Home Details
Home Type
- Single Family
Est. Annual Taxes
- $8,076
Year Built
- 1903
Lot Details
- East or West Exposure
- Fenced Yard
Parking
- Detached Garage
- Garage Door Opener
- Off Alley Driveway
- Parking Included in Price
- Garage Is Owned
Home Design
- Bungalow
- Slab Foundation
- Asphalt Shingled Roof
- Shake Siding
- Vinyl Siding
Interior Spaces
- Entrance Foyer
- Sitting Room
- Lower Floor Utility Room
- Storage Room
- Wood Flooring
- Finished Basement
- Basement Fills Entire Space Under The House
Kitchen
- Breakfast Bar
- Oven or Range
- Microwave
- Dishwasher
- Stainless Steel Appliances
Bedrooms and Bathrooms
- Main Floor Bedroom
- Primary Bathroom is a Full Bathroom
- Bathroom on Main Level
- Dual Sinks
- Whirlpool Bathtub
Utilities
- Forced Air Heating and Cooling System
- Heating System Uses Gas
- Lake Michigan Water
- Overhead Sewers
Additional Features
- Patio
- Property is near a bus stop
Ownership History
Purchase Details
Home Financials for this Owner
Home Financials are based on the most recent Mortgage that was taken out on this home.Purchase Details
Home Financials for this Owner
Home Financials are based on the most recent Mortgage that was taken out on this home.Purchase Details
Home Financials for this Owner
Home Financials are based on the most recent Mortgage that was taken out on this home.Purchase Details
Home Financials for this Owner
Home Financials are based on the most recent Mortgage that was taken out on this home.Purchase Details
Home Financials for this Owner
Home Financials are based on the most recent Mortgage that was taken out on this home.Purchase Details
Home Financials for this Owner
Home Financials are based on the most recent Mortgage that was taken out on this home.Purchase Details
Purchase Details
Home Financials for this Owner
Home Financials are based on the most recent Mortgage that was taken out on this home.Purchase Details
Purchase Details
Home Financials for this Owner
Home Financials are based on the most recent Mortgage that was taken out on this home.Similar Homes in Berwyn, IL
Home Values in the Area
Average Home Value in this Area
Purchase History
| Date | Type | Sale Price | Title Company |
|---|---|---|---|
| Warranty Deed | $337,000 | -- | |
| Warranty Deed | $337,000 | -- | |
| Warranty Deed | $337,000 | -- | |
| Warranty Deed | $297,000 | Plymouth Title Guaranty Corp | |
| Warranty Deed | $260,000 | Fidelity National Title | |
| Warranty Deed | $60,000 | First American Title Insuran | |
| Special Warranty Deed | -- | Multiple | |
| Legal Action Court Order | -- | Premier Title | |
| Interfamily Deed Transfer | -- | Stewart Title | |
| Interfamily Deed Transfer | -- | -- | |
| Quit Claim Deed | -- | -- |
Mortgage History
| Date | Status | Loan Amount | Loan Type |
|---|---|---|---|
| Previous Owner | $330,896 | No Value Available | |
| Previous Owner | $282,150 | New Conventional | |
| Previous Owner | $207,920 | Commercial | |
| Previous Owner | $220,001 | FHA | |
| Previous Owner | $200,000 | Commercial | |
| Previous Owner | $159,608 | FHA | |
| Previous Owner | $144,000 | Commercial | |
| Previous Owner | $76,800 | Commercial |
Property History
| Date | Event | Price | Change | Sq Ft Price |
|---|---|---|---|---|
| 01/06/2022 01/06/22 | Sold | $337,000 | -2.3% | $164 / Sq Ft |
| 11/29/2021 11/29/21 | Pending | -- | -- | -- |
| 11/15/2021 11/15/21 | For Sale | $345,000 | +16.2% | $168 / Sq Ft |
| 02/27/2020 02/27/20 | Sold | $297,000 | -8.6% | $210 / Sq Ft |
| 01/17/2020 01/17/20 | Pending | -- | -- | -- |
| 12/01/2019 12/01/19 | For Sale | $325,000 | +25.0% | $230 / Sq Ft |
| 04/10/2015 04/10/15 | Sold | $259,900 | 0.0% | -- |
| 03/05/2015 03/05/15 | Pending | -- | -- | -- |
| 03/02/2015 03/02/15 | Price Changed | $259,900 | -1.9% | -- |
| 02/04/2015 02/04/15 | For Sale | $264,900 | +341.5% | -- |
| 07/30/2013 07/30/13 | Sold | $60,000 | -24.9% | -- |
| 07/01/2013 07/01/13 | Pending | -- | -- | -- |
| 06/17/2013 06/17/13 | For Sale | $79,900 | +153.6% | -- |
| 05/17/2013 05/17/13 | Sold | $31,511 | -10.0% | -- |
| 11/02/2012 11/02/12 | Pending | -- | -- | -- |
| 10/24/2012 10/24/12 | For Sale | $35,000 | -- | -- |
Tax History Compared to Growth
Tax History
| Year | Tax Paid | Tax Assessment Tax Assessment Total Assessment is a certain percentage of the fair market value that is determined by local assessors to be the total taxable value of land and additions on the property. | Land | Improvement |
|---|---|---|---|---|
| 2024 | $8,076 | $29,000 | $3,825 | $25,175 |
| 2023 | $7,337 | $29,000 | $3,825 | $25,175 |
| 2022 | $7,337 | $18,308 | $3,315 | $14,993 |
| 2021 | $6,988 | $18,307 | $3,315 | $14,992 |
| 2020 | $5,652 | $18,307 | $3,315 | $14,992 |
| 2019 | $5,319 | $16,325 | $2,975 | $13,350 |
| 2018 | $6,468 | $16,325 | $2,975 | $13,350 |
| 2017 | $6,268 | $16,325 | $2,975 | $13,350 |
| 2016 | $6,277 | $14,840 | $2,465 | $12,375 |
| 2015 | $6,160 | $14,840 | $2,465 | $12,375 |
| 2014 | $5,487 | $13,599 | $2,465 | $11,134 |
| 2013 | $4,506 | $12,563 | $2,465 | $10,098 |
Agents Affiliated with this Home
-

Seller's Agent in 2022
Pamela Fernandez
ONE606 LLC
(773) 391-6287
1 in this area
15 Total Sales
-

Buyer's Agent in 2022
Gerardo Tapia-Quiroz
Baird & Warner
(847) 219-0260
3 in this area
76 Total Sales
-

Seller's Agent in 2020
Rory Dominick
Keller Williams Premiere Properties
(773) 425-9942
6 in this area
157 Total Sales
-

Seller's Agent in 2015
Spiro Georgelos
Standard Properties Group LLC
(312) 593-6777
54 Total Sales
-

Buyer's Agent in 2015
Mischa DeHart
@ Properties
(312) 491-0200
12 Total Sales
-
D
Seller's Agent in 2013
Daiva Karpaviciute
Coldwell Banker Realty
Map
Source: Midwest Real Estate Data (MRED)
MLS Number: MRD08831356
APN: 16-19-118-028-0000
- 1413 Wenonah Ave
- 1329 Wisconsin Ave
- 1320 Wisconsin Ave
- 1438 Maple Ave
- 1309 Maple Ave
- 1237 Clinton Ave
- 1336 Grove Ave
- 1547 Clinton Ave
- 1327 Harlem Ave
- 7011 Roosevelt Rd
- 1617 Maple Ave
- 1227 S Harlem Ave Unit 208
- 1227 S Harlem Ave Unit 415
- 1227 S Harlem Ave Unit 514
- 1227 S Harlem Ave Unit 511
- 1227 S Harlem Ave Unit 512
- 1541 Harlem Ave Unit 2S
- 1320 Oak Park Ave
- 1622 Kenilworth Ave
- 1643 Home Ave
