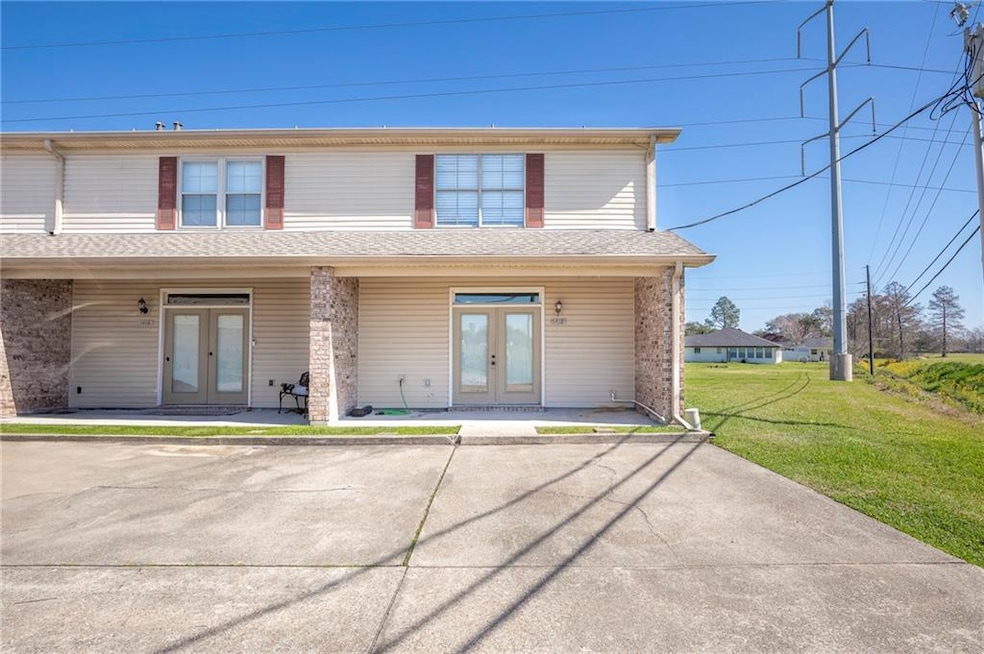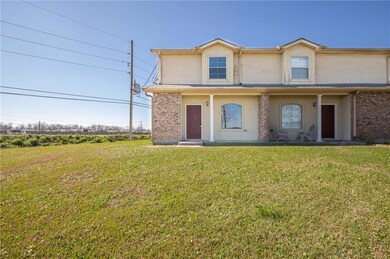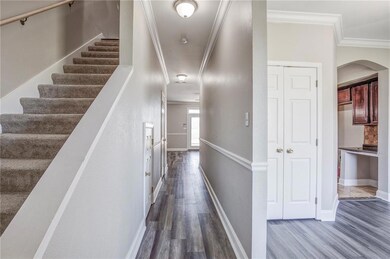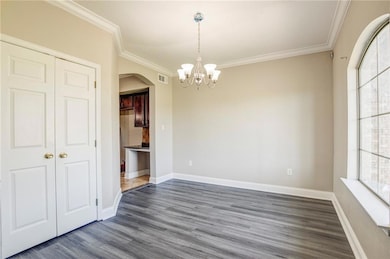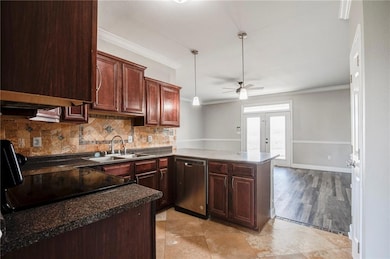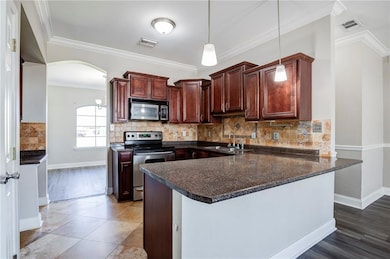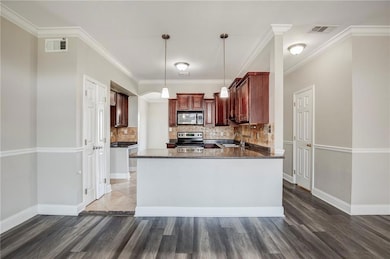1418 Windsor St Unit 2-D La Place, LA 70068
Laplace Neighborhood
2
Beds
1.5
Baths
1,458
Sq Ft
2
Acres
Highlights
- Granite Countertops
- Central Heating and Cooling System
- Property is in excellent condition
- Porch
- Ceiling Fan
About This Home
Move in ready condo in River Forest! This two story unit features a open living/kitchen area with granite countertops, tile backsplash, stainless appliances, plus a half bath. Two bedrooms located on second floor of home with Jack and Jill style bathroom and soaker tub. Tile and Laminate flooring throughout home, carpet on staircase. Both front and rear of home have covered patio areas. Back on market due to buyer financing.
Townhouse Details
Home Type
- Townhome
Est. Annual Taxes
- $399
Year Built
- Built in 2004
Parking
- Driveway
Home Design
- Brick Exterior Construction
- Slab Foundation
- Vinyl Siding
Interior Spaces
- 1,458 Sq Ft Home
- 2-Story Property
- Ceiling Fan
- Washer and Dryer Hookup
Kitchen
- <<OvenToken>>
- Range<<rangeHoodToken>>
- <<microwave>>
- Dishwasher
- Granite Countertops
Bedrooms and Bathrooms
- 2 Bedrooms
Additional Features
- Porch
- Property is in excellent condition
- City Lot
- Central Heating and Cooling System
Listing and Financial Details
- Security Deposit $1,400
- Tenant pays for electricity, gas, water
- Tax Lot 2-D
- Assessor Parcel Number 96440000110
Community Details
Overview
- River Forest Subdivision
Pet Policy
- Breed Restrictions
Map
Source: ROAM MLS
MLS Number: 2510811
APN: 96440000110
Nearby Homes
- 798 Louisiana 628
- 111 Madere Ln
- 3001 New Highway 51 Hwy
- 3101 U S 51 Unit I
- 3101 U S 51 Unit B-C
- 194 W 5th St
- 1200 Cambridge Dr
- 70 Tuscany Dr
- 975 Cambridge Dr Unit C
- 975 Cambridge Dr Unit B
- 421 Jack St
- 536 Oak Allee Dr
- 1605 Yorktowne Dr
- 2501 Virginian Colony Ave
- 1720 Greenwood Dr
- 604 Plymouth Dr
- 456 W 5th St
- 1705 Ellerslie Ave
- 2600 Cambridge Dr
- 29 Sawgrass Dr
