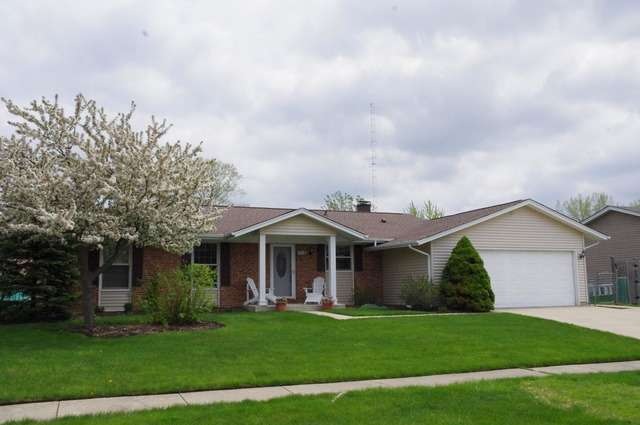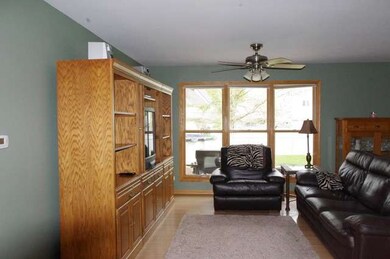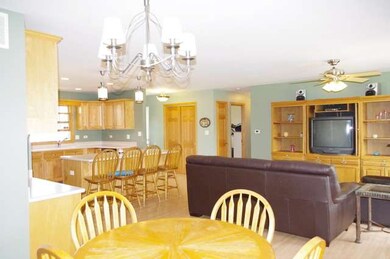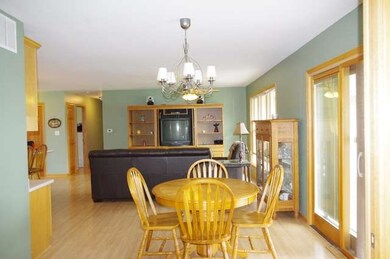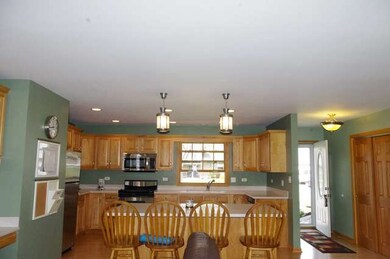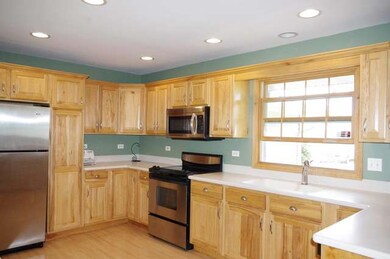
1418 Worden Way Elk Grove Village, IL 60007
Elk Grove Village West NeighborhoodHighlights
- Above Ground Pool
- Double Shower
- Whirlpool Bathtub
- Margaret Mead Junior High School Rated A
- Ranch Style House
- Fenced Yard
About This Home
As of December 2022Unique expanded Winston Grove 4 Bdrm ranch. Light,bright open floor plan welcomes you.Spacious kitchen w/ island,SS appliances &,ton of counter space. Huge Family Rm, 6 Panel Oak doors thru-out,& freshly painted. Luxurious Mst. Suite w/air jet whirlpool,heated floor,multi headed shower & walk-in closet. Cemented crawl for storage, energy eff.windows & attic. Award winning schools minutes to train & expressways.
Last Agent to Sell the Property
Beverly Hansen
Bell Tower Realty License #471004490 Listed on: 05/03/2015
Last Buyer's Agent
Berkshire Hathaway HomeServices American Heritage License #475126275

Home Details
Home Type
- Single Family
Est. Annual Taxes
- $9,201
Year Built
- 1974
Lot Details
- East or West Exposure
- Fenced Yard
Parking
- Attached Garage
- Garage Door Opener
- Driveway
- Parking Included in Price
- Garage Is Owned
Home Design
- Ranch Style House
- Slab Foundation
- Asphalt Shingled Roof
- Vinyl Siding
Kitchen
- Oven or Range
- Microwave
- Dishwasher
- Kitchen Island
- Disposal
Bedrooms and Bathrooms
- Primary Bathroom is a Full Bathroom
- Bathroom on Main Level
- Dual Sinks
- Whirlpool Bathtub
- Double Shower
- Separate Shower
Laundry
- Laundry on main level
- Dryer
- Washer
Utilities
- Forced Air Heating and Cooling System
- Heating System Uses Gas
- Lake Michigan Water
Additional Features
- Laminate Flooring
- Crawl Space
- Above Ground Pool
Listing and Financial Details
- Homeowner Tax Exemptions
Ownership History
Purchase Details
Home Financials for this Owner
Home Financials are based on the most recent Mortgage that was taken out on this home.Purchase Details
Home Financials for this Owner
Home Financials are based on the most recent Mortgage that was taken out on this home.Purchase Details
Home Financials for this Owner
Home Financials are based on the most recent Mortgage that was taken out on this home.Purchase Details
Home Financials for this Owner
Home Financials are based on the most recent Mortgage that was taken out on this home.Similar Homes in Elk Grove Village, IL
Home Values in the Area
Average Home Value in this Area
Purchase History
| Date | Type | Sale Price | Title Company |
|---|---|---|---|
| Warranty Deed | $379,000 | Old Republic National Title | |
| Warranty Deed | $379,000 | Old Republic National Title | |
| Warranty Deed | $326,000 | 1St American Title | |
| Quit Claim Deed | -- | Nations | |
| Warranty Deed | $168,000 | -- |
Mortgage History
| Date | Status | Loan Amount | Loan Type |
|---|---|---|---|
| Open | $303,200 | New Conventional | |
| Closed | $303,200 | New Conventional | |
| Previous Owner | $135,000 | New Conventional | |
| Previous Owner | $310,000 | New Conventional | |
| Previous Owner | $306,400 | Unknown | |
| Previous Owner | $296,500 | Negative Amortization | |
| Previous Owner | $37,070 | Credit Line Revolving | |
| Previous Owner | $150,000 | Credit Line Revolving | |
| Previous Owner | $100,000 | Credit Line Revolving | |
| Previous Owner | $175,000 | Unknown | |
| Previous Owner | $173,300 | Unknown | |
| Previous Owner | $174,000 | Unknown | |
| Previous Owner | $51,000 | Credit Line Revolving | |
| Previous Owner | $115,000 | No Value Available | |
| Previous Owner | $282,000 | Fannie Mae Freddie Mac |
Property History
| Date | Event | Price | Change | Sq Ft Price |
|---|---|---|---|---|
| 12/19/2022 12/19/22 | Sold | $379,000 | 0.0% | $205 / Sq Ft |
| 09/30/2022 09/30/22 | Pending | -- | -- | -- |
| 09/30/2022 09/30/22 | For Sale | $379,000 | 0.0% | $205 / Sq Ft |
| 09/30/2022 09/30/22 | Off Market | $379,000 | -- | -- |
| 09/29/2022 09/29/22 | For Sale | $379,000 | +16.3% | $205 / Sq Ft |
| 07/14/2015 07/14/15 | Sold | $326,000 | -4.1% | $177 / Sq Ft |
| 06/11/2015 06/11/15 | Pending | -- | -- | -- |
| 06/02/2015 06/02/15 | Price Changed | $339,900 | -2.9% | $184 / Sq Ft |
| 05/03/2015 05/03/15 | For Sale | $349,900 | -- | $190 / Sq Ft |
Tax History Compared to Growth
Tax History
| Year | Tax Paid | Tax Assessment Tax Assessment Total Assessment is a certain percentage of the fair market value that is determined by local assessors to be the total taxable value of land and additions on the property. | Land | Improvement |
|---|---|---|---|---|
| 2024 | $9,201 | $36,000 | $7,899 | $28,101 |
| 2023 | $9,201 | $36,000 | $7,899 | $28,101 |
| 2022 | $9,201 | $36,000 | $7,899 | $28,101 |
| 2021 | $8,614 | $30,398 | $6,770 | $23,628 |
| 2020 | $8,464 | $30,398 | $6,770 | $23,628 |
| 2019 | $8,579 | $34,155 | $6,770 | $27,385 |
| 2018 | $8,882 | $31,870 | $5,867 | $26,003 |
| 2017 | $8,804 | $31,870 | $5,867 | $26,003 |
| 2016 | $8,466 | $31,870 | $5,867 | $26,003 |
| 2015 | $6,898 | $24,879 | $4,964 | $19,915 |
| 2014 | $6,823 | $24,879 | $4,964 | $19,915 |
| 2013 | $6,630 | $24,879 | $4,964 | $19,915 |
Agents Affiliated with this Home
-
Oleg Komarnytskyy

Seller's Agent in 2022
Oleg Komarnytskyy
KOMAR
(847) 235-0305
1 in this area
307 Total Sales
-
Matt Melull

Buyer's Agent in 2022
Matt Melull
Coldwell Banker Realty
(847) 354-2565
1 in this area
78 Total Sales
-

Seller's Agent in 2015
Beverly Hansen
Bell Tower Realty
-
Michael Caulfield

Seller Co-Listing Agent in 2015
Michael Caulfield
The McDonald Group
(847) 322-0169
47 Total Sales
-
Karen Dumais

Buyer's Agent in 2015
Karen Dumais
Berkshire Hathaway HomeServices American Heritage
(847) 778-7846
14 in this area
64 Total Sales
Map
Source: Midwest Real Estate Data (MRED)
MLS Number: MRD08911331
APN: 07-36-407-038-0000
- 1500 Worden Way
- 938 Charlela Ln Unit 140360
- 1009 Huntington Dr Unit 7043
- 1474 Haar Ln
- 1018 Savoy Ct Unit 125714
- 1076 Cernan Ct
- 1507 Haise Ln
- 504 Highland Pkwy
- 937 Huntington Dr Unit 60200
- 1297 Old Mill Ln Unit 534
- 1233 Diane Ln
- 1226 Old Mill Ln Unit 721
- 1228 Old Mill Ln Unit 722
- 1259 Old Mill Ln Unit 434
- 1260 Robin Dr
- 1532 Collins Cir
- 7N204 Eagle Ave
- 1680 Dakota Dr
- 419 W Pierce Rd
- 531 Cumberland Trail Unit A
