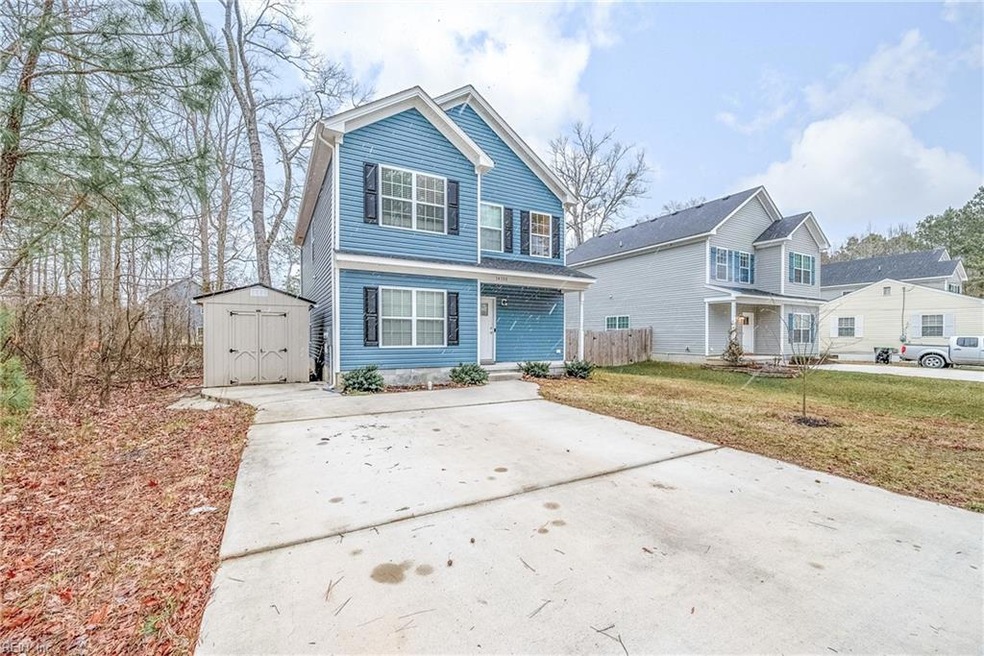
14180 Carver Dr Carrollton, VA 23314
Highlights
- Traditional Architecture
- No HOA
- En-Suite Primary Bedroom
- Attic
- Walk-In Closet
- Ceramic Tile Flooring
About This Home
As of March 2025This modern 4-bedroom, 3-bath home offers 2,100 sq ft of well-designed living space. Built in 2021, it features low-maintenance finishes, an open floor plan, and a private backyard. The kitchen is equipped with granite countertops, stainless steel appliances, white shaker cabinets, and recessed lighting. The main living area has LVP flooring, while large windows bring in plenty of natural light. Upstairs, the primary suite includes a walk-in closet and ensuite bath with dual sinks and a tiled shower. Three additional bedrooms provide space for guests or a home office. The third full bathroom ensures added convenience and space. The backyard is fully enclosed with a wood privacy fence. Carrollton offers a quiet, small-town setting while still being close to Smithfield, Suffolk, and Newport News for shopping, dining, and commuting. No HOA. Move-in ready.
Home Details
Home Type
- Single Family
Est. Annual Taxes
- $2,867
Year Built
- Built in 2021
Lot Details
- 7,405 Sq Ft Lot
- Lot Dimensions are 50x180
- Privacy Fence
- Wood Fence
- Back Yard Fenced
- Property is zoned SR
Home Design
- Traditional Architecture
- Slab Foundation
- Asphalt Shingled Roof
- Vinyl Siding
Interior Spaces
- 2,100 Sq Ft Home
- 2-Story Property
- Ceiling Fan
- Decorative Fireplace
- Utility Room
- Pull Down Stairs to Attic
Kitchen
- Electric Range
- Microwave
- Dishwasher
- Disposal
Flooring
- Carpet
- Laminate
- Ceramic Tile
Bedrooms and Bathrooms
- 4 Bedrooms
- En-Suite Primary Bedroom
- Walk-In Closet
- 3 Full Bathrooms
- Dual Vanity Sinks in Primary Bathroom
Laundry
- Dryer
- Washer
Parking
- 4 Car Parking Spaces
- Driveway
- Off-Street Parking
Outdoor Features
- Storage Shed
Schools
- Carrollton Elementary School
- Smithfield Middle School
- Smithfield High School
Utilities
- Central Air
- Electric Water Heater
- Cable TV Available
Community Details
- No Home Owners Association
- All Others Area 65 Subdivision
Ownership History
Purchase Details
Home Financials for this Owner
Home Financials are based on the most recent Mortgage that was taken out on this home.Purchase Details
Home Financials for this Owner
Home Financials are based on the most recent Mortgage that was taken out on this home.Purchase Details
Similar Homes in Carrollton, VA
Home Values in the Area
Average Home Value in this Area
Purchase History
| Date | Type | Sale Price | Title Company |
|---|---|---|---|
| Bargain Sale Deed | $405,657 | Fidelity National Title | |
| Bargain Sale Deed | $325,000 | Triple Crown Title | |
| Deed | $45,000 | Archer L Jones Ii Pc |
Mortgage History
| Date | Status | Loan Amount | Loan Type |
|---|---|---|---|
| Open | $419,043 | VA | |
| Previous Owner | $332,475 | VA | |
| Previous Owner | $160,050 | Construction |
Property History
| Date | Event | Price | Change | Sq Ft Price |
|---|---|---|---|---|
| 03/17/2025 03/17/25 | Sold | $405,657 | +1.4% | $193 / Sq Ft |
| 02/21/2025 02/21/25 | Pending | -- | -- | -- |
| 02/13/2025 02/13/25 | For Sale | $400,000 | -- | $190 / Sq Ft |
Tax History Compared to Growth
Tax History
| Year | Tax Paid | Tax Assessment Tax Assessment Total Assessment is a certain percentage of the fair market value that is determined by local assessors to be the total taxable value of land and additions on the property. | Land | Improvement |
|---|---|---|---|---|
| 2024 | $2,813 | $385,400 | $25,000 | $360,400 |
| 2023 | $2,790 | $385,400 | $25,000 | $360,400 |
| 2022 | $2,257 | $259,200 | $25,000 | $234,200 |
| 2021 | $43 | $5,000 | $5,000 | $0 |
| 2020 | $43 | $5,000 | $5,000 | $0 |
| 2019 | $43 | $5,000 | $5,000 | $0 |
| 2018 | $644 | $5,000 | $5,000 | $0 |
| 2016 | $43 | $5,000 | $5,000 | $0 |
| 2015 | $115 | $5,000 | $5,000 | $0 |
| 2014 | $115 | $5,000 | $5,000 | $0 |
| 2013 | -- | $5,000 | $5,000 | $0 |
Agents Affiliated with this Home
-
Jason Edwards

Seller's Agent in 2025
Jason Edwards
EXP Realty LLC
(757) 696-8328
3 in this area
89 Total Sales
-
Amanda Emanuel

Buyer's Agent in 2025
Amanda Emanuel
BHHS RW Towne Realty
(757) 869-9337
83 in this area
349 Total Sales
Map
Source: Real Estate Information Network (REIN)
MLS Number: 10570114
APN: 33A-02-A010
- 14157 Booker t Dr
- 14161 Booker t Dr
- 24+AC Brewers Neck Blvd
- 22056 Brewers Neck Blvd
- 21139 Reynolds Dr
- 3101 Bridgewater Dr
- 2402 James River Trail
- 507 Marsh Hawk Trail
- 401 Blue Heron Trail
- 13206 Beacon Hill Way
- 302 Blue Heron Trail
- 1410 Kathy Ann Way E
- 1004 Kathy Ann Way W
- 1010 Kathy Ann Way W
- 1003 Kathy Ann Way E
- 601 Kathy Ann Way W
- 1305 Kathy Ann Way E
- 13559 S Village Way
- 1506 Kathy Ann Way E
- 1512 Kathy Ann Way E
