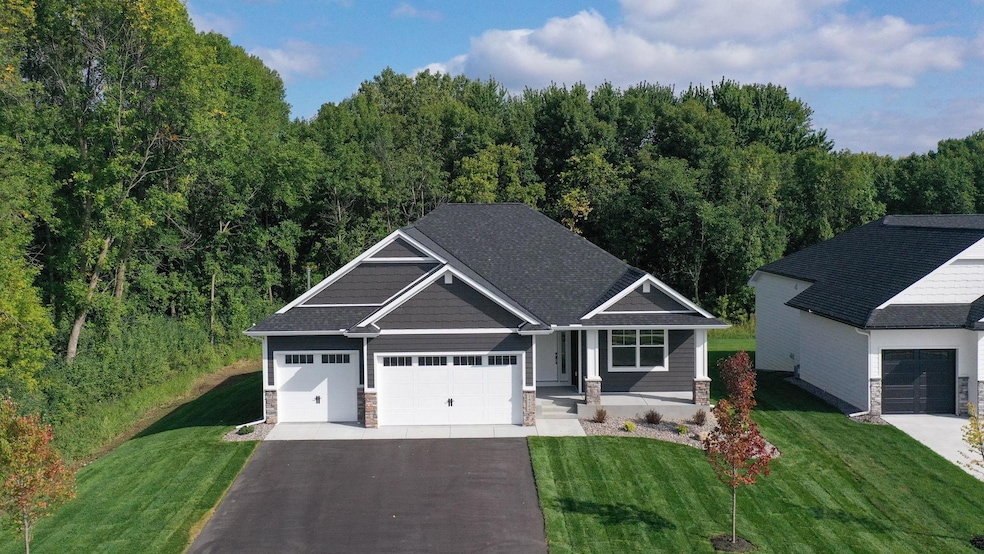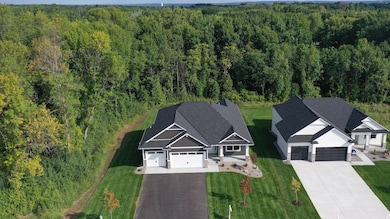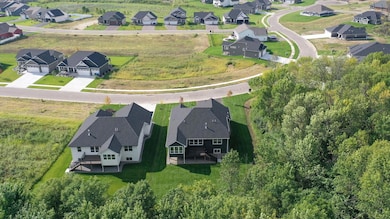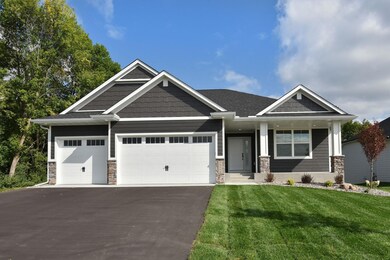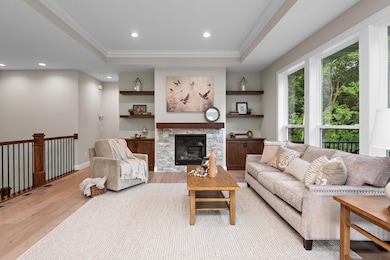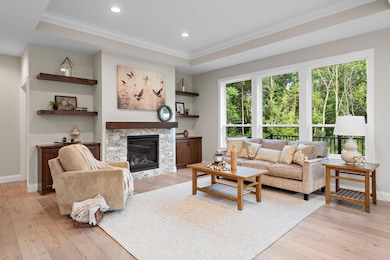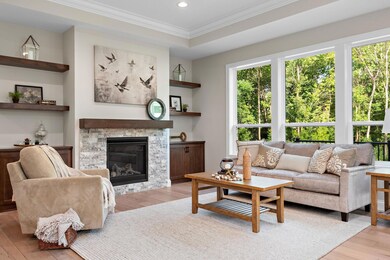14184 77th Ln NE Otsego, MN 55330
Estimated payment $4,150/month
Highlights
- New Construction
- Vaulted Ceiling
- Corner Lot
- Rogers Middle School Rated 9+
- Sun or Florida Room
- No HOA
About This Home
Stunning New Construction in Ashwood – Premium Wooded Lot. Welcome to this beautifully crafted new home in the sought-after Ashwood neighborhood, offering large private lots surrounded by mature trees. Ideally located close to schools, parks, and shopping, this property combines luxury, comfort, and convenience. Step inside to a spacious great room featuring a cozy fireplace, custom built-in entertainment cabinets, and floating shelves—perfect for relaxing or entertaining. A bright sunroom opens to a large concrete patio, creating a seamless flow between indoor and outdoor living. The gourmet kitchen is a chef’s dream with quartz countertops, upgraded custom cabinetry,
an oversized center island, and a walk-in pantry. The owner’s suite boasts a vaulted ceiling, a massive walk-in closet, and a private spa-like bath with a large ceramic tile walk-in shower. Additional highlights include a three-stall garage that is both insulated and heated, LP SmartSide siding, upgraded Pella windows, and a beautiful setting on a premium wooded lot that offers fantastic curb appeal. Don`t miss this exceptional opportunity to own a truly remarkable home in one of the area’s most desirable locations.
Listing Agent
Coldwell Banker Realty Brokerage Phone: 612-201-7766 Listed on: 09/04/2025

Home Details
Home Type
- Single Family
Est. Annual Taxes
- $590
Year Built
- Built in 2025 | New Construction
Lot Details
- 10,890 Sq Ft Lot
- Corner Lot
Parking
- 3 Car Attached Garage
- Heated Garage
- Garage Door Opener
Home Design
- Wood Siding
Interior Spaces
- 1-Story Property
- Vaulted Ceiling
- Gas Fireplace
- Family Room with Fireplace
- Living Room with Fireplace
- Combination Kitchen and Dining Room
- Sun or Florida Room
- Home Gym
- Washer and Dryer Hookup
Kitchen
- Walk-In Pantry
- Dishwasher
- Disposal
Bedrooms and Bathrooms
- 3 Bedrooms
Finished Basement
- Walk-Out Basement
- Drainage System
- Sump Pump
- Drain
Utilities
- Forced Air Heating and Cooling System
- Vented Exhaust Fan
- 200+ Amp Service
- Electric Water Heater
Additional Features
- Air Exchanger
- Sod Farm
Community Details
- No Home Owners Association
- Built by BENZINGER HOMES
- Ashwood 3Rd Addition Community
Listing and Financial Details
- Property Available on 9/30/25
- Assessor Parcel Number 118367003010
Map
Home Values in the Area
Average Home Value in this Area
Tax History
| Year | Tax Paid | Tax Assessment Tax Assessment Total Assessment is a certain percentage of the fair market value that is determined by local assessors to be the total taxable value of land and additions on the property. | Land | Improvement |
|---|---|---|---|---|
| 2025 | $590 | $85,000 | $85,000 | $0 |
| 2024 | $218 | $85,000 | $85,000 | $0 |
| 2023 | $218 | $71,500 | $71,500 | $0 |
| 2022 | $218 | $15,000 | $0 | $0 |
Property History
| Date | Event | Price | List to Sale | Price per Sq Ft |
|---|---|---|---|---|
| 09/04/2025 09/04/25 | For Sale | $779,705 | -- | $236 / Sq Ft |
Source: NorthstarMLS
MLS Number: 6779715
APN: 118-367-003010
- 14196 77th Ln NE
- 14147 77th Ln NE
- 3748 Lucy Ct NE
- 14124 77th Ln NE
- 7529 Ocean Ct
- 7908 Oday Ave NE
- 7628 Ocean Ave
- 7521 Ocean Ave
- 14675 77th St NE
- 14638 74th Ln NE
- 14656 74th St NE
- 14656 74th Ln NE
- Vanderbilt Plan at Meadows of Otsego
- Springfield Plan at Meadows of Otsego
- Bristol Plan at Meadows of Otsego
- Lewis Plan at Meadows of Otsego
- McKinley Plan at Meadows of Otsego
- 8159 Ogren Ave NE
- 12403 81st St NE
- 8415 Needham Ave NE
- 14307 89th St NE
- 8555 Quaday Ave NE
- 7701 River Rd NE
- 6382 Marshall Ave NE
- 17350 Zane St NW
- 7766 Lachman Ave NE Unit 7786
- 11451 51st Cir NE
- 11480 51st Cir NE
- 633 Main St NW
- 6583 Linwood Dr NE
- 18512 Salem St NW
- 18663 Ogden Cir NW
- 1105 Lions Park Dr
- 725 6th St NW
- 814 Proctor Ave NW
- 1227 School St NW
- 341 Evans Ave NW
- 1001 School St NW
- 18110 Vance Cir NW Unit B
- 23 3rd St NW
