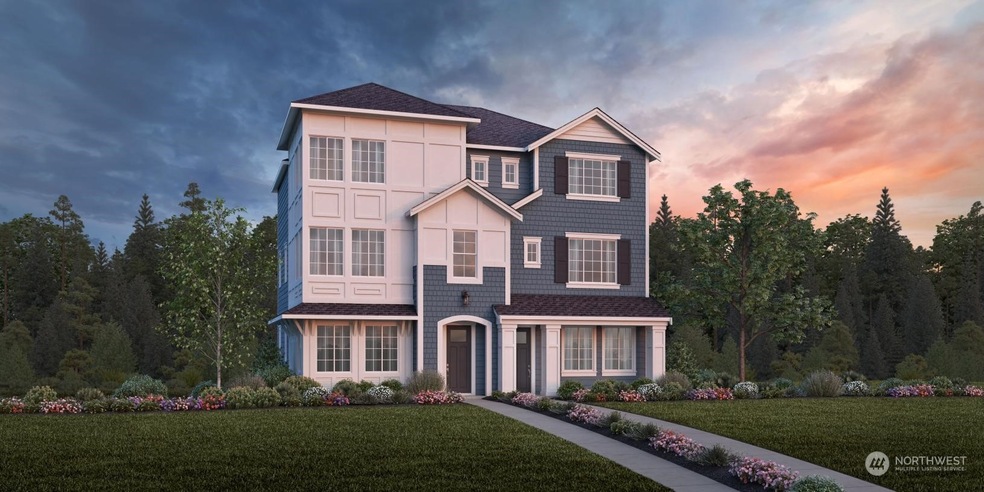
$860,000
- 4 Beds
- 3.5 Baths
- 2,074 Sq Ft
- 26820 NE Big Rock Rd
- Unit 103
- Duvall, WA
Seller credits and Price improvement! Luxury living in this modern contemporary open concept 4bed,3.5bath Toll Brothers end unit townhome. Elevate your lifestyle where every designer touch has been thoughtfully curated. Home spans three functional levels, perfectly blending style, comfort, & convenience. Bright, light filled expansive floor-to-ceiling windows with remote-controlled blinds,
Tom King 360 Pacific
