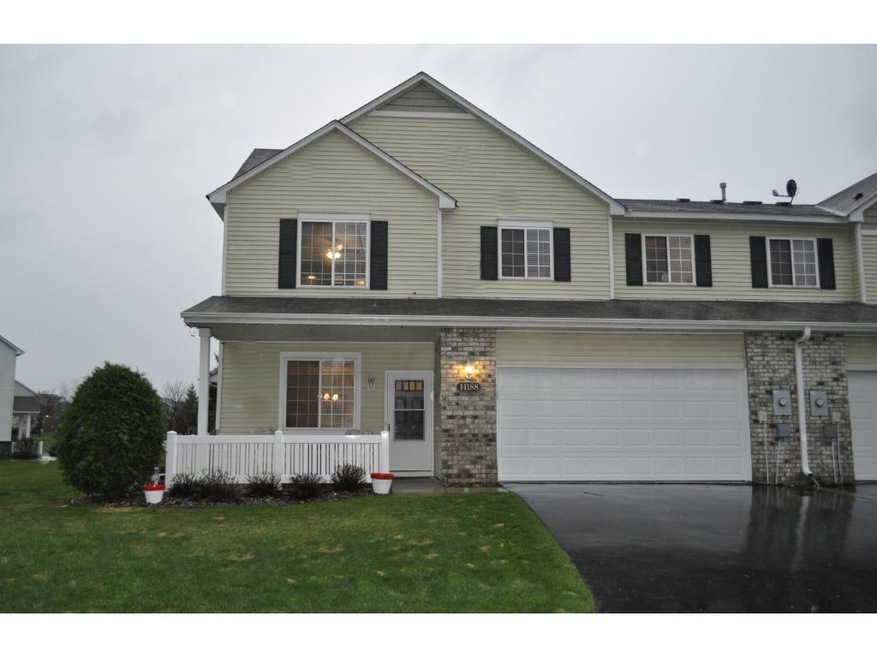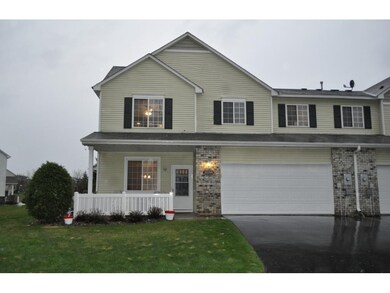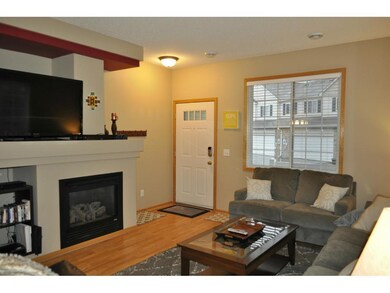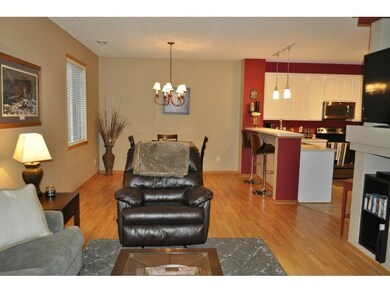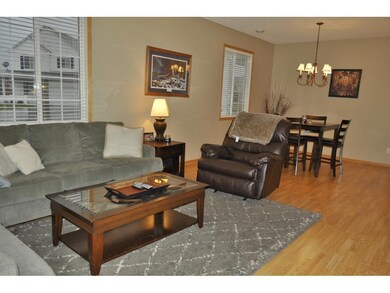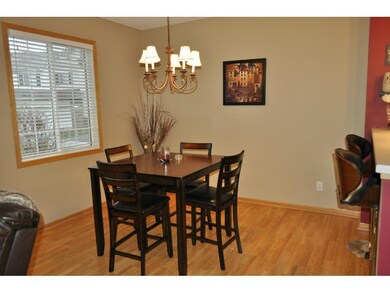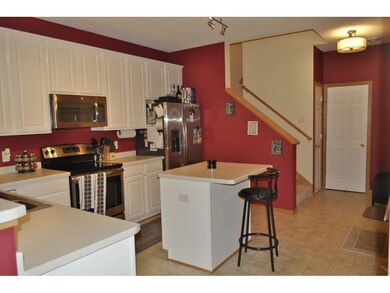14188 Avalon Path Unit 1602 Rosemount, MN 55068
2
Beds
2
Baths
1,698
Sq Ft
0.4
Acres
Highlights
- Loft
- End Unit
- 2 Car Attached Garage
- Rosemount Middle School Rated A-
- Porch
- 3-minute walk to Bloomfield Park
About This Home
As of March 2025Spacious end unit town home has two bedrooms plus loft and an upper level family room, two bathrooms, and a 2-car garage! Home features a Gas fireplace w/built-in entertainment center. White enamel custom cavbinetry, breakfast bar, informal dining room. Short walk to park, close to schools.
Property Details
Home Type
- Multi-Family
Est. Annual Taxes
- $1,807
Year Built
- Built in 2003
Lot Details
- Property fronts a private road
- End Unit
- Sprinkler System
- Few Trees
HOA Fees
- $218 Monthly HOA Fees
Parking
- 2 Car Attached Garage
Home Design
- Property Attached
- Metal Siding
- Stone Siding
- Vinyl Siding
Interior Spaces
- 1,698 Sq Ft Home
- Woodwork
- Gas Fireplace
- Family Room
- Living Room with Fireplace
- Loft
Kitchen
- Range
- Microwave
- Dishwasher
- Disposal
Bedrooms and Bathrooms
- 2 Bedrooms
Additional Features
- Porch
- Forced Air Heating and Cooling System
Community Details
- Association fees include building exterior, hazard insurance, outside maintenance, professional mgmt, sanitation, snow/lawn care
- First Service Residential Association
Listing and Financial Details
- Assessor Parcel Number 341470311602
Ownership History
Date
Name
Owned For
Owner Type
Purchase Details
Listed on
Jan 6, 2025
Closed on
Mar 3, 2025
Sold by
Cross Alicia
Bought by
Mckenzie Alexander and Gellerman Kaitlyn
Seller's Agent
James Yacoub
Northstar Real Estate Associates
Buyer's Agent
Michael Distad
Coldwell Banker Realty
List Price
$279,900
Sold Price
$283,000
Premium/Discount to List
$3,100
1.11%
Total Days on Market
24
Views
69
Home Financials for this Owner
Home Financials are based on the most recent Mortgage that was taken out on this home.
Avg. Annual Appreciation
-2.54%
Original Mortgage
$268,850
Outstanding Balance
$268,631
Interest Rate
7.04%
Mortgage Type
New Conventional
Estimated Equity
$12,989
Purchase Details
Listed on
Apr 20, 2017
Closed on
Jun 16, 2017
Sold by
Lasalle Brandon P
Bought by
Cross Alicia
Seller's Agent
Robert Schuchman
eXp Realty
List Price
$199,900
Sold Price
$194,000
Premium/Discount to List
-$5,900
-2.95%
Home Financials for this Owner
Home Financials are based on the most recent Mortgage that was taken out on this home.
Avg. Annual Appreciation
5.01%
Original Mortgage
$190,486
Interest Rate
4.02%
Mortgage Type
FHA
Purchase Details
Closed on
Dec 28, 2015
Sold by
Schmit Benjamin J
Bought by
Lasalle Brandon P
Home Financials for this Owner
Home Financials are based on the most recent Mortgage that was taken out on this home.
Original Mortgage
$147,900
Interest Rate
3%
Mortgage Type
Adjustable Rate Mortgage/ARM
Purchase Details
Closed on
Nov 19, 2009
Sold by
Oneil Andrew S and Hsu Janey
Bought by
Schmit Benjamin S
Home Financials for this Owner
Home Financials are based on the most recent Mortgage that was taken out on this home.
Original Mortgage
$124,640
Interest Rate
5.11%
Mortgage Type
New Conventional
Purchase Details
Closed on
Aug 21, 2009
Sold by
Riess Christopher M and Riess Anne M
Bought by
Oneil Andrew S and Not Provided
Purchase Details
Closed on
Jun 26, 2003
Sold by
Centex Homes Minnesota Division
Bought by
Montgomery Jennifer and Montgomery Richard
Map
Create a Home Valuation Report for This Property
The Home Valuation Report is an in-depth analysis detailing your home's value as well as a comparison with similar homes in the area
Home Values in the Area
Average Home Value in this Area
Purchase History
| Date | Type | Sale Price | Title Company |
|---|---|---|---|
| Deed | $283,000 | -- | |
| Warranty Deed | $194,000 | Land Title Inc | |
| Warranty Deed | $152,500 | Corporation Service Company | |
| Warranty Deed | $155,800 | -- | |
| Warranty Deed | $149,500 | -- | |
| Warranty Deed | $175,710 | -- |
Source: Public Records
Mortgage History
| Date | Status | Loan Amount | Loan Type |
|---|---|---|---|
| Open | $268,850 | New Conventional | |
| Previous Owner | $182,700 | New Conventional | |
| Previous Owner | $190,486 | FHA | |
| Previous Owner | $147,900 | Adjustable Rate Mortgage/ARM | |
| Previous Owner | $124,640 | New Conventional | |
| Previous Owner | $190,000 | New Conventional |
Source: Public Records
Property History
| Date | Event | Price | Change | Sq Ft Price |
|---|---|---|---|---|
| 03/06/2025 03/06/25 | Sold | $283,000 | +1.1% | $167 / Sq Ft |
| 02/14/2025 02/14/25 | Pending | -- | -- | -- |
| 01/06/2025 01/06/25 | For Sale | $279,900 | +44.3% | $165 / Sq Ft |
| 06/16/2017 06/16/17 | Sold | $194,000 | +2.2% | $114 / Sq Ft |
| 05/14/2017 05/14/17 | Pending | -- | -- | -- |
| 05/01/2017 05/01/17 | Price Changed | $189,900 | -1.4% | $112 / Sq Ft |
| 04/24/2017 04/24/17 | Price Changed | $192,500 | -3.7% | $113 / Sq Ft |
| 04/20/2017 04/20/17 | For Sale | $199,900 | -- | $118 / Sq Ft |
Source: NorthstarMLS
Tax History
| Year | Tax Paid | Tax Assessment Tax Assessment Total Assessment is a certain percentage of the fair market value that is determined by local assessors to be the total taxable value of land and additions on the property. | Land | Improvement |
|---|---|---|---|---|
| 2023 | $2,848 | $271,300 | $63,400 | $207,900 |
| 2022 | $2,512 | $256,300 | $63,100 | $193,200 |
| 2021 | $2,368 | $232,900 | $54,900 | $178,000 |
| 2020 | $2,284 | $216,500 | $52,300 | $164,200 |
| 2019 | $1,956 | $202,400 | $49,800 | $152,600 |
| 2018 | $1,807 | $184,900 | $46,500 | $138,400 |
| 2017 | $1,833 | $167,900 | $44,300 | $123,600 |
| 2016 | $1,807 | $163,700 | $43,000 | $120,700 |
| 2015 | $1,738 | $136,179 | $35,436 | $100,743 |
| 2014 | -- | $130,511 | $32,988 | $97,523 |
| 2013 | -- | $111,327 | $27,934 | $83,393 |
Source: Public Records
Source: NorthstarMLS
MLS Number: NST4818624
APN: 34-14703-11-602
Nearby Homes
- 14193 Augusta Way Unit 1402
- 14167 Autumnwood Way
- 14425 Atwater Way
- 14238 Atwood Cir
- 14365 Banyan Ln
- 14361 Banyan Ln
- 14219 Alma Cir
- 1584 Aclare Ridge
- 1590 Aclare Ridge
- 1546 149th St W
- 1588 Aclare Ridge
- 1573 Aclare Ridge
- 1586 Aclare Ridge
- 13639 Atwood Trail
- 14976 Avondale View
- 14980 Avondale View
- 15008 Ashtown Ln
- 14984 Avondale View
- 14988 Avondale View
- 14615 Biscayne Way W
