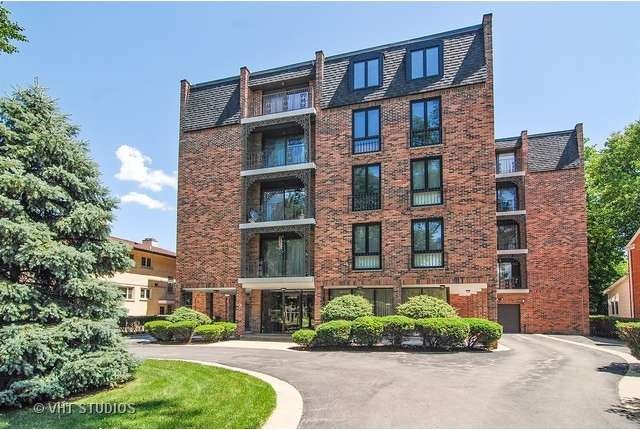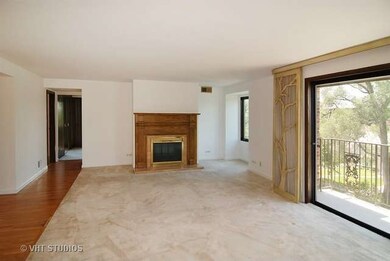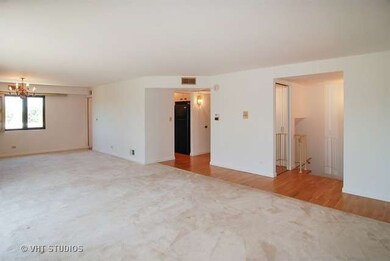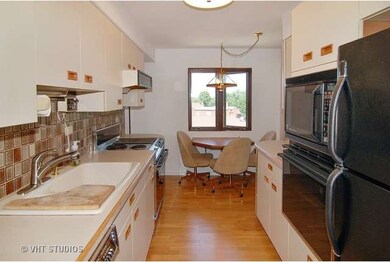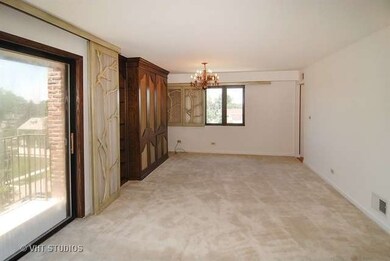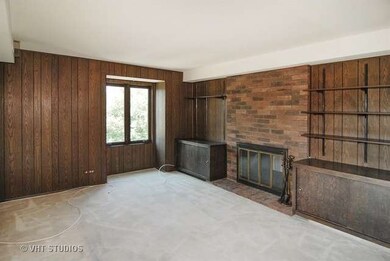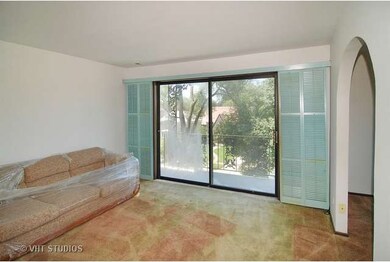
1419 Bonnie Brae Place Unit 5A River Forest, IL 60305
Highlights
- Wood Flooring
- Balcony
- Breakfast Bar
- Willard Elementary School Rated A
- Attached Garage
- Entrance Foyer
About This Home
As of July 2019Unique 2 story unit with elevator access to both floors! Like having your own private hotel. Complex is hidden away on a River Forest residential street, just North from the Priory/Fenwick Sport complex. With a little TLC and savvy decorating eye, this property will become a real value for its next lucky owner- let me entertain you and your whole family! AVAILABLE NOW!
Property Details
Home Type
- Condominium
Est. Annual Taxes
- $6,095
Year Built
- 1971
Lot Details
- Southern Exposure
- East or West Exposure
HOA Fees
- $465 per month
Parking
- Attached Garage
- Parking Available
- Parking Included in Price
- Garage Is Owned
Home Design
- Brick Exterior Construction
Interior Spaces
- Wood Burning Fireplace
- See Through Fireplace
- Entrance Foyer
- Storage
- Wood Flooring
Kitchen
- Breakfast Bar
- Oven or Range
- Microwave
- Dishwasher
Bedrooms and Bathrooms
- Primary Bathroom is a Full Bathroom
- Bathroom on Main Level
Utilities
- Forced Air Heating and Cooling System
- Lake Michigan Water
Additional Features
- Balcony
- Property is near a bus stop
Listing and Financial Details
- $5,000 Seller Concession
Ownership History
Purchase Details
Purchase Details
Home Financials for this Owner
Home Financials are based on the most recent Mortgage that was taken out on this home.Purchase Details
Home Financials for this Owner
Home Financials are based on the most recent Mortgage that was taken out on this home.Similar Homes in the area
Home Values in the Area
Average Home Value in this Area
Purchase History
| Date | Type | Sale Price | Title Company |
|---|---|---|---|
| Quit Claim Deed | -- | None Listed On Document | |
| Warranty Deed | $225,000 | Chicago Title | |
| Warranty Deed | $205,000 | Attorneys Title Guaranty Fun |
Mortgage History
| Date | Status | Loan Amount | Loan Type |
|---|---|---|---|
| Previous Owner | $230,000 | New Conventional | |
| Previous Owner | $180,000 | New Conventional | |
| Previous Owner | $78,000 | Unknown |
Property History
| Date | Event | Price | Change | Sq Ft Price |
|---|---|---|---|---|
| 07/12/2019 07/12/19 | Sold | $225,000 | -9.6% | $141 / Sq Ft |
| 05/31/2019 05/31/19 | Pending | -- | -- | -- |
| 05/26/2019 05/26/19 | For Sale | $249,000 | 0.0% | $156 / Sq Ft |
| 05/21/2019 05/21/19 | Pending | -- | -- | -- |
| 05/17/2019 05/17/19 | For Sale | $249,000 | +21.5% | $156 / Sq Ft |
| 09/25/2015 09/25/15 | Sold | $205,000 | -10.5% | -- |
| 09/09/2015 09/09/15 | Pending | -- | -- | -- |
| 07/31/2015 07/31/15 | For Sale | $229,000 | -- | -- |
Tax History Compared to Growth
Tax History
| Year | Tax Paid | Tax Assessment Tax Assessment Total Assessment is a certain percentage of the fair market value that is determined by local assessors to be the total taxable value of land and additions on the property. | Land | Improvement |
|---|---|---|---|---|
| 2024 | $6,095 | $28,232 | $1,814 | $26,418 |
| 2023 | $4,716 | $28,232 | $1,814 | $26,418 |
| 2022 | $4,716 | $20,762 | $1,784 | $18,978 |
| 2021 | $4,592 | $20,761 | $1,783 | $18,978 |
| 2020 | $6,309 | $20,761 | $1,783 | $18,978 |
| 2019 | $4,774 | $18,809 | $1,635 | $17,174 |
| 2018 | $4,518 | $18,809 | $1,635 | $17,174 |
| 2017 | $4,519 | $18,809 | $1,635 | $17,174 |
| 2016 | $4,150 | $15,398 | $1,367 | $14,031 |
| 2015 | $4,037 | $15,398 | $1,367 | $14,031 |
| 2014 | $3,714 | $15,398 | $1,367 | $14,031 |
| 2013 | $5,030 | $20,457 | $1,367 | $19,090 |
Agents Affiliated with this Home
-
Michael Ritchie

Seller's Agent in 2019
Michael Ritchie
@ Properties
(608) 883-2292
1 in this area
24 Total Sales
-
A
Buyer's Agent in 2019
April Moon
@ Properties
-
Meredith Conn
M
Seller's Agent in 2015
Meredith Conn
Compass
(708) 743-6973
3 in this area
44 Total Sales
-
Lisa Andreoli

Seller Co-Listing Agent in 2015
Lisa Andreoli
Compass
(708) 557-9546
3 in this area
56 Total Sales
-
Kevin Calkins

Buyer's Agent in 2015
Kevin Calkins
Compass
(708) 829-2112
6 in this area
58 Total Sales
Map
Source: Midwest Real Estate Data (MRED)
MLS Number: MRD08999130
APN: 15-01-211-081-1015
- 7205 W Le Moyne St
- 1535 Bonnie Brae Place Unit 11
- 7234 W North Ave Unit 711
- 7234 W North Ave Unit 1109
- 7234 W North Ave Unit 1008
- 7234 W North Ave Unit 1605
- 7234 W North Ave Unit 1608
- 7234 W North Ave Unit 1610
- 7234 W North Ave Unit 1806
- 7234 W North Ave Unit 1902
- 7234 W North Ave Unit 1005
- 7234 W North Ave Unit 701
- 7234 W North Ave Unit 502
- 7234 W North Ave Unit 1006
- 1205 N Harlem Ave Unit 6
- 1555 Monroe Ave Unit 15552
- 7410 W North Ave Unit 802
- 1100 N Harlem Ave Unit 1
- 1111 N Harlem Ave Unit 1C
- 809 N Marion St
