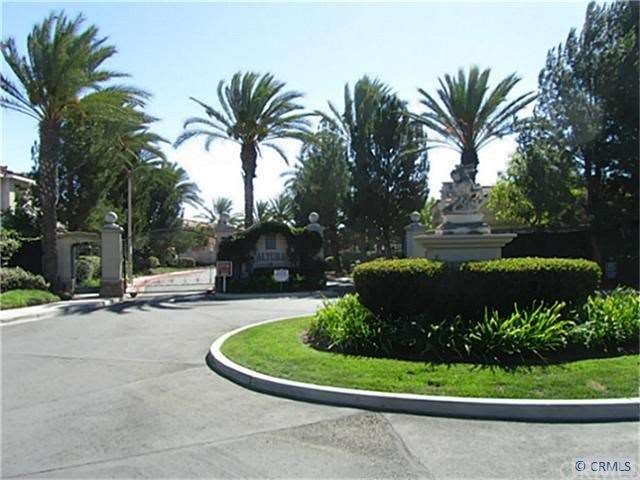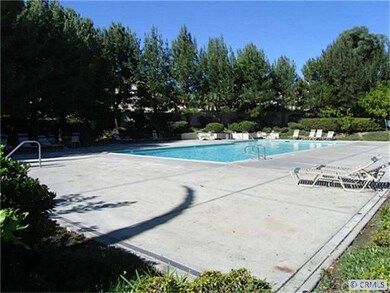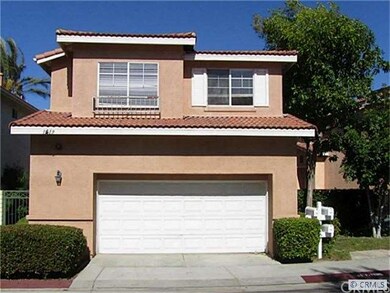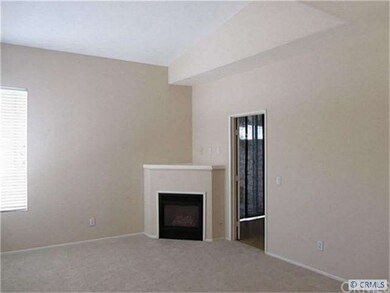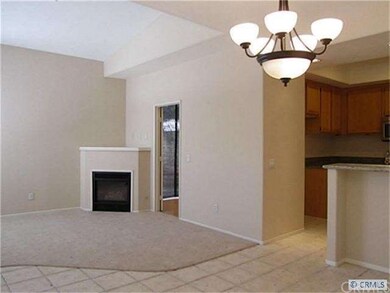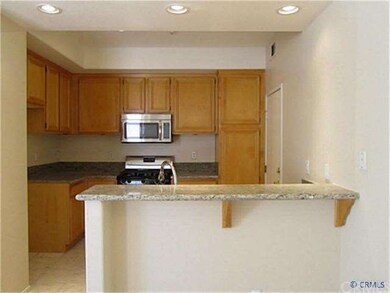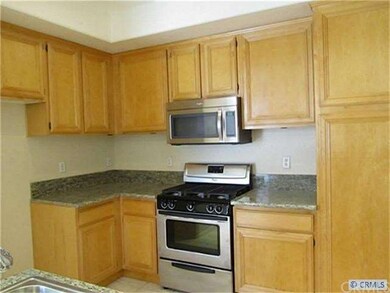1419 Boone Way Placentia, CA 92870
Highlights
- Private Pool
- Main Floor Bedroom
- Fireplace
- Van Buren Elementary School Rated A
- Mediterranean Architecture
- 2 Car Attached Garage
About This Home
As of November 2012Beautiful newer community; gated; nice amenities: pool, spa and weight room. Newly remodeled detached home; new paint, new carpet; tile flooring in dining room and kitchen; laminate throughout second floor; smooth ceiling, double pane windows. Great floorplan: large living room with fireplace; dining area separated from kitchen by breakfast bar; den with half bath downstairs; large master suite with vaulted ceiling; 2 separate closets - one is a walk-in; 2 additional bedrooms and one bathroom upstairs. Private patio surrounded by block wall. Direct access garage. Ready to move in.
Last Agent to Sell the Property
Julie Skordas
Harcourts Prime Properties License #00949563
Last Buyer's Agent
Wendy Lin
Partners Real Estate Group License #01814174
Property Details
Home Type
- Condominium
Est. Annual Taxes
- $5,855
Year Built
- Built in 1997
Parking
- 2 Car Attached Garage
Home Design
- Mediterranean Architecture
- Spanish Tile Roof
- Clay Roof
- Stucco
Interior Spaces
- 1,277 Sq Ft Home
- Fireplace
- Double Pane Windows
Flooring
- Carpet
- Laminate
Bedrooms and Bathrooms
- 3 Bedrooms
- Main Floor Bedroom
Utilities
- Forced Air Heating and Cooling System
- Septic Type Unknown
Additional Features
- Private Pool
- No Common Walls
Listing and Financial Details
- Tax Lot 9
- Tax Tract Number 15137
- Assessor Parcel Number 93449274
Community Details
Overview
- Property has a Home Owners Association
Recreation
- Community Pool
Ownership History
Purchase Details
Home Financials for this Owner
Home Financials are based on the most recent Mortgage that was taken out on this home.Purchase Details
Home Financials for this Owner
Home Financials are based on the most recent Mortgage that was taken out on this home.Purchase Details
Home Financials for this Owner
Home Financials are based on the most recent Mortgage that was taken out on this home.Purchase Details
Home Financials for this Owner
Home Financials are based on the most recent Mortgage that was taken out on this home.Purchase Details
Purchase Details
Purchase Details
Home Financials for this Owner
Home Financials are based on the most recent Mortgage that was taken out on this home.Purchase Details
Home Financials for this Owner
Home Financials are based on the most recent Mortgage that was taken out on this home.Purchase Details
Home Financials for this Owner
Home Financials are based on the most recent Mortgage that was taken out on this home.Map
Home Values in the Area
Average Home Value in this Area
Purchase History
| Date | Type | Sale Price | Title Company |
|---|---|---|---|
| Grant Deed | $375,000 | First American Title Company | |
| Trustee Deed | -- | None Available | |
| Interfamily Deed Transfer | -- | Fidelity National Title Co | |
| Grant Deed | $555,000 | Fidelity National Title | |
| Deed In Lieu Of Foreclosure | -- | -- | |
| Grant Deed | $365,000 | Orange Coast | |
| Interfamily Deed Transfer | -- | -- | |
| Grant Deed | $241,000 | First American Title Ins Co | |
| Grant Deed | $171,500 | First American Title Ins Co |
Mortgage History
| Date | Status | Loan Amount | Loan Type |
|---|---|---|---|
| Open | $250,000 | Credit Line Revolving | |
| Closed | $0 | Credit Line Revolving | |
| Previous Owner | $111,000 | Stand Alone Second | |
| Previous Owner | $444,000 | Balloon | |
| Previous Owner | $111,000 | Stand Alone Second | |
| Previous Owner | $227,000 | Unknown | |
| Previous Owner | $40,000 | Credit Line Revolving | |
| Previous Owner | $204,850 | No Value Available | |
| Previous Owner | $160,950 | FHA |
Property History
| Date | Event | Price | Change | Sq Ft Price |
|---|---|---|---|---|
| 12/29/2012 12/29/12 | Rented | $2,400 | 0.0% | -- |
| 12/09/2012 12/09/12 | Under Contract | -- | -- | -- |
| 11/16/2012 11/16/12 | For Rent | $2,400 | 0.0% | -- |
| 11/14/2012 11/14/12 | Sold | $375,000 | 0.0% | $294 / Sq Ft |
| 10/26/2012 10/26/12 | For Sale | $374,900 | -- | $294 / Sq Ft |
Tax History
| Year | Tax Paid | Tax Assessment Tax Assessment Total Assessment is a certain percentage of the fair market value that is determined by local assessors to be the total taxable value of land and additions on the property. | Land | Improvement |
|---|---|---|---|---|
| 2024 | $5,855 | $452,724 | $304,341 | $148,383 |
| 2023 | $5,728 | $443,848 | $298,374 | $145,474 |
| 2022 | $5,636 | $435,146 | $292,524 | $142,622 |
| 2021 | $5,497 | $426,614 | $286,788 | $139,826 |
| 2020 | $5,513 | $422,240 | $283,847 | $138,393 |
| 2019 | $5,298 | $413,961 | $278,281 | $135,680 |
| 2018 | $5,231 | $405,845 | $272,825 | $133,020 |
| 2017 | $5,145 | $397,888 | $267,476 | $130,412 |
| 2016 | $5,047 | $390,087 | $262,232 | $127,855 |
| 2015 | $4,984 | $384,228 | $258,293 | $125,935 |
| 2014 | $5,742 | $376,702 | $253,233 | $123,469 |
Source: California Regional Multiple Listing Service (CRMLS)
MLS Number: S716215
APN: 934-492-74
- 1546 Hastings Way
- 1553 Lima Way
- 1567 Lima Way Unit 4
- 1567 Lima Way Unit 1
- 250 S Rose Dr Unit 12
- 250 S Rose Dr Unit 151
- 328 Rodarte Place
- 1590 E Hermosa Ln Unit 3
- 584 Mcfadden St
- 641 Mcfadden St
- 1725 Truman Cir
- 17275 Growers Cir
- 17561 Burkwood Cir
- 1663 Oak St
- 206 Eisenhower Way
- 653 Patten Ave
- 17532 Shane Way
- 709 Olivier Dr
- 718 Olivier Dr
- 707 Olivier Dr
