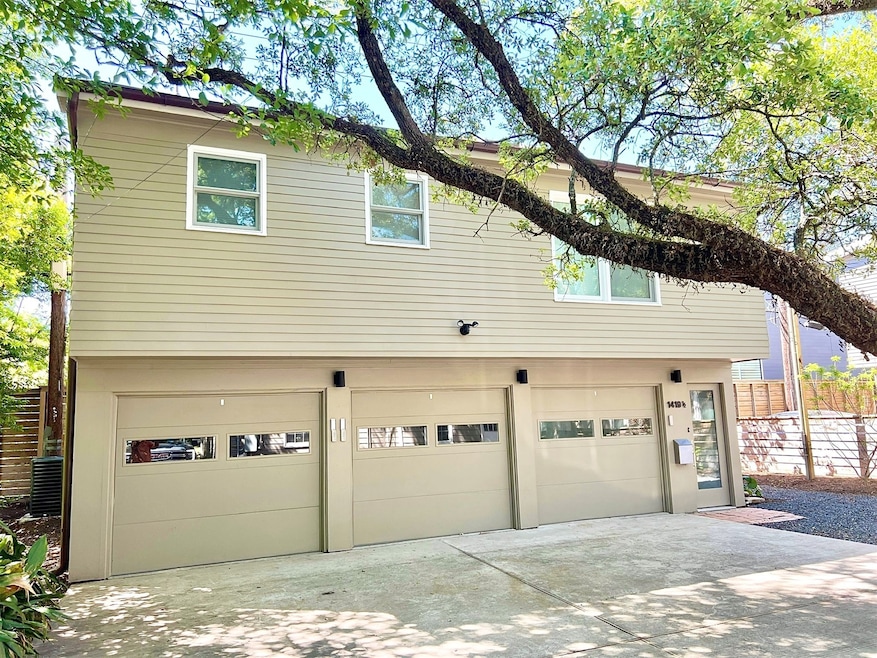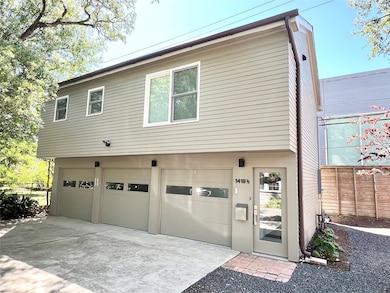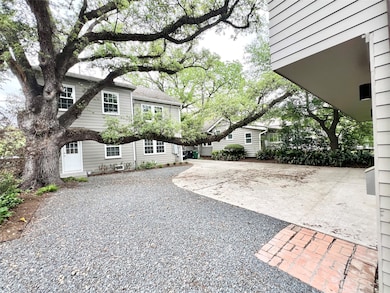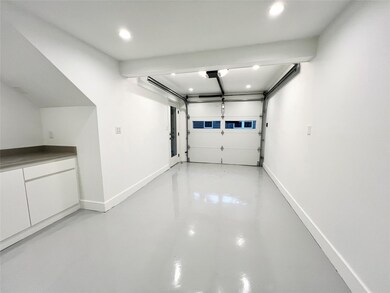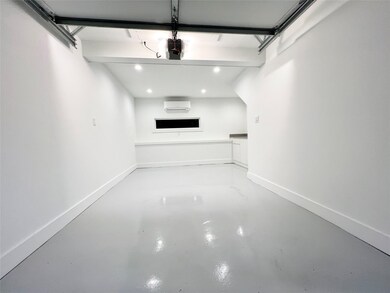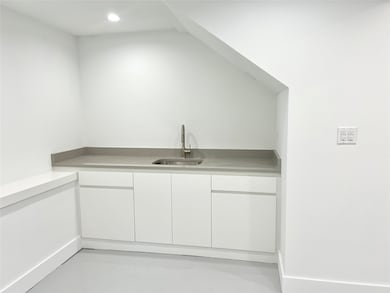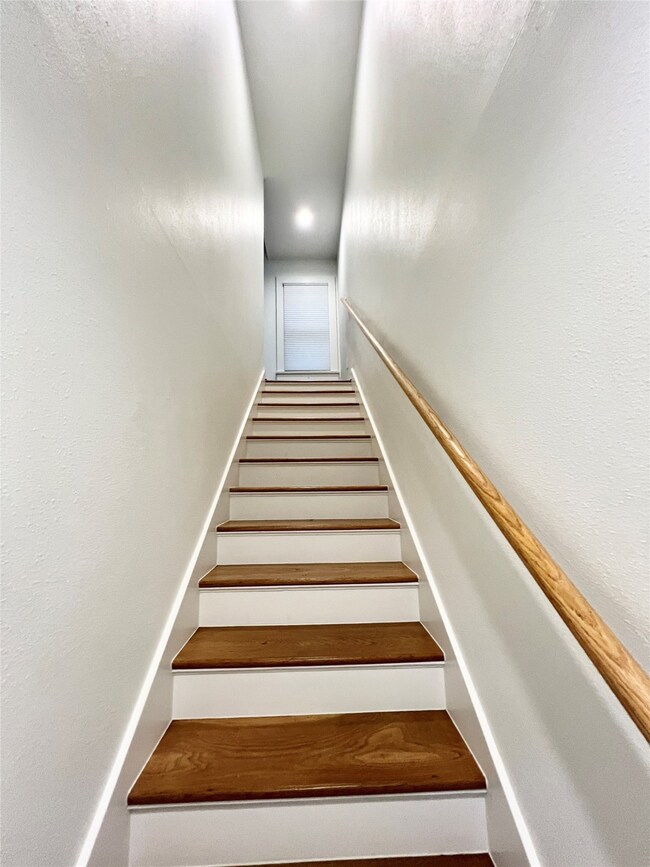1419 Branard St Unit 1/2 Houston, TX 77006
Montrose Neighborhood
1
Bed
1
Bath
880
Sq Ft
5,750
Sq Ft Lot
Highlights
- Garage Apartment
- 0.13 Acre Lot
- Contemporary Architecture
- Poe Elementary School Rated A-
- Clubhouse
- 1-minute walk to Menil Park
About This Home
Elegant recently renovated 1/1 garage apartment w/ studio or garage space downstairs across from Menil Park! Many custom details throughout, Bright living area with vaulted ceilings and skylights, beautiful white oak hardwood floors, lots of natural light, kitchen features quartz countertops, stainless steel appliances and undercabinet lighting, bedroom features recessed lights and good closet space, downstairs functional living space may be used as a studio / study or garage parking, very unique garage apartment in a one of kind location!!
Property Details
Home Type
- Multi-Family
Est. Annual Taxes
- $13,772
Year Built
- Built in 1949
Parking
- 1 Car Attached Garage
- Garage Apartment
- Garage Door Opener
- Assigned Parking
Home Design
- Contemporary Architecture
- Entry on the 2nd floor
Interior Spaces
- 880 Sq Ft Home
- 2-Story Property
- High Ceiling
- Ceiling Fan
- Window Treatments
- Family Room Off Kitchen
- Combination Dining and Living Room
- Home Office
- Utility Room
- Stacked Washer and Dryer
Kitchen
- Breakfast Bar
- Electric Oven
- Electric Range
- Microwave
- Dishwasher
- Quartz Countertops
- Self-Closing Drawers and Cabinet Doors
- Disposal
Flooring
- Wood
- Concrete
- Tile
Bedrooms and Bathrooms
- 1 Bedroom
- 1 Full Bathroom
- Bathtub with Shower
Eco-Friendly Details
- Energy-Efficient Windows with Low Emissivity
- Energy-Efficient Exposure or Shade
- Energy-Efficient HVAC
- Ventilation
Schools
- Poe Elementary School
- Lanier Middle School
- Lamar High School
Additional Features
- 5,750 Sq Ft Lot
- Central Heating and Cooling System
Listing and Financial Details
- Property Available on 9/16/25
- 12 Month Lease Term
Community Details
Overview
- Front Yard Maintenance
- 2 Units
- Olympus/Nelson Association
- Lancaster Place Subdivision
Amenities
- Clubhouse
Pet Policy
- Call for details about the types of pets allowed
- Pet Deposit Required
Map
Source: Houston Association of REALTORS®
MLS Number: 98959999
APN: 0502340020006
Nearby Homes
- 1512 W Alabama St
- 1615 W Main St
- 1531 Marshall St Unit 3
- 3705 Mandell St Unit 8
- 1510 Marshall St
- 1403 Bonnie Brae St
- 1612 W Alabama St Unit ABCD
- 1507 Kipling St
- 1511 Kipling St
- 1517 Kipling St
- 1640 Sul Ross St
- 1620, 1624 & 1630 Richmond Ave
- 1312 Castle Ct Unit A
- 3540 Yupon St
- 1306 Castle Ct Unit A
- 1304 Castle Ct Unit A
- 1648 Colquitt St
- 1638 W Alabama St
- 3515 Yupon St
- 1503 Harold St
- 1603 Branard St
- 3715 Graustark St
- 1601 Colquitt St
- 1301 Richmond Ave
- 1604 W Alabama St
- 1403 Bonnie Brae St
- 1411 Kipling St Unit 2
- 1517 Bonnie Brae St Unit 3
- 1517 Bonnie Brae St Unit 4
- 1414 Castle Ct Unit 10
- 4321 Mount Vernon St
- 1645 W Main St Unit 5
- 3833 Dunlavy St
- 3511 Yupon St
- 1648 Richmond Ave
- 1631 Bonnie Brae St Unit 2
- 1608 Kipling St Unit 2
- 1660 Richmond Ave Unit 5
- 4508 Graustark St
- 1629 Bonnie Brae St Unit 1
