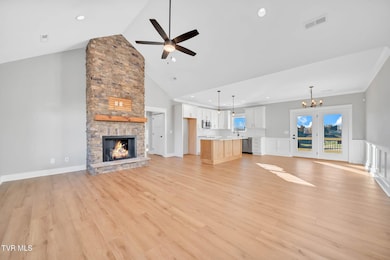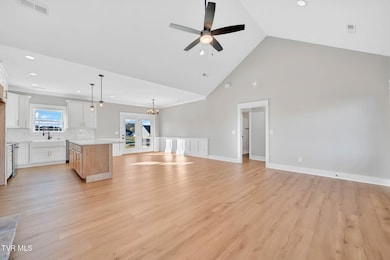1419 Cabot Cove Jonesborough, TN 37659
Estimated payment $2,892/month
Highlights
- Very Popular Property
- Open Floorplan
- Vaulted Ceiling
- New Construction
- Mountain View
- Covered Patio or Porch
About This Home
Welcome home to this brand-new build in The Bend at Walnut Springs in Gray! Thoughtfully crafted for easy, single-level living, this home offers 1,723 finished sq ft, 3 bedrooms, 2 baths, and a collection of upgraded finishes—all in a prime Gray location. The moment you step inside, you'll love the inviting family room accented by a vaulted ceiling and an impressive floor-to-ceiling stone fireplace. The open layout flows into a crisp, modern kitchen featuring white shaker cabinetry, quartz countertops, subway tile backsplash, stainless appliances, and convenient under-cabinet lighting. Designed with privacy in mind, the split floor plan places the primary suite apart from the secondary bedrooms. The owner's retreat showcases a tray ceiling, generous walk-in closets, and a spa-inspired bath with double sinks and a stunning full-tile shower. Two additional bedrooms and a shared full bath sit on the opposite side of the home. Extras include a built-in bench and coat rack off the garage entry for added functionality. Relax outdoors on either the covered front porch or back patio—perfect spots to unwind and take in the neighborhood. A one-year builder warranty offers added confidence. All information provided is believed to be accurate; buyer to verify.
Home Details
Home Type
- Single Family
Year Built
- Built in 2024 | New Construction
Lot Details
- 0.28 Acre Lot
- Lot Dimensions are 80 x 150
- Landscaped
- Level Lot
HOA Fees
- $13 Monthly HOA Fees
Parking
- 2 Car Attached Garage
- Garage Door Opener
Home Design
- Brick Exterior Construction
- Slab Foundation
- Shingle Roof
- Vinyl Siding
Interior Spaces
- 1,752 Sq Ft Home
- 1-Story Property
- Open Floorplan
- Vaulted Ceiling
- Gas Log Fireplace
- Stone Fireplace
- Double Pane Windows
- Insulated Windows
- Great Room with Fireplace
- Combination Kitchen and Dining Room
- Mountain Views
- Pull Down Stairs to Attic
- Fire and Smoke Detector
Kitchen
- Range
- Microwave
- Dishwasher
- Kitchen Island
Flooring
- Tile
- Luxury Vinyl Plank Tile
Bedrooms and Bathrooms
- 3 Bedrooms
- Walk-In Closet
- 2 Full Bathrooms
Laundry
- Laundry Room
- Washer and Electric Dryer Hookup
Schools
- Ridgeview Elementary And Middle School
- Daniel Boone High School
Additional Features
- Covered Patio or Porch
- Central Heating and Cooling System
Community Details
- The Bend At Walnut Springs Subdivision
- FHA/VA Approved Complex
Listing and Financial Details
- Home warranty included in the sale of the property
- Assessor Parcel Number 090 019h D 059.00
Map
Home Values in the Area
Average Home Value in this Area
Property History
| Date | Event | Price | List to Sale | Price per Sq Ft |
|---|---|---|---|---|
| 11/07/2025 11/07/25 | For Sale | $459,900 | -- | $263 / Sq Ft |
Source: Tennessee/Virginia Regional MLS
MLS Number: 9988061
- 1420 Cabot Cove
- 1416 Cabot Cove
- 3072 Sawgrass Dr
- 1428 Cabot Cove
- 1432 Cabot Cove
- 1436 Cabot Cove
- 1444 Cabot Cove
- 1229 Cabot Cove
- 1270 Cabot Cove
- 2013 Presley Crossing
- 198 Bob Ford Rd
- 162 Bob Ford Rd
- 111 Bermuda Dr
- 147 Pembrooke Cir
- 118 Halecrest Ct
- 323 Hugh Cox Rd
- 141 Alfalfa Ln
- 214 Alfalfa Ln
- 208 Alfalfa Ln
- 202 Alfalfa Ln
- 162 Bob Ford Rd
- 732 Ford Creek Rd
- 135 Old Gray Station Rd
- 311 Petie Way
- 338 Old Gray Station Rd
- 342 Old Gray Station Rd
- 346 Old Gray Station Rd
- 546 Gray Station Rd
- 166 Valleyview St
- 152 Gray Station Rd
- 6319 Kingsport Hwy
- 6125 Kingsport Hwy
- 1138 Jackson Hollow Rd Unit 1 & 2
- 85 Scout Branch
- 133 Boone Ridge Dr
- 1129 Brockway Dr
- 405 Christian Church Rd
- 111 Roseview Dr
- 3300 Boones Creek Village Ct
- 121 Julie Ln







