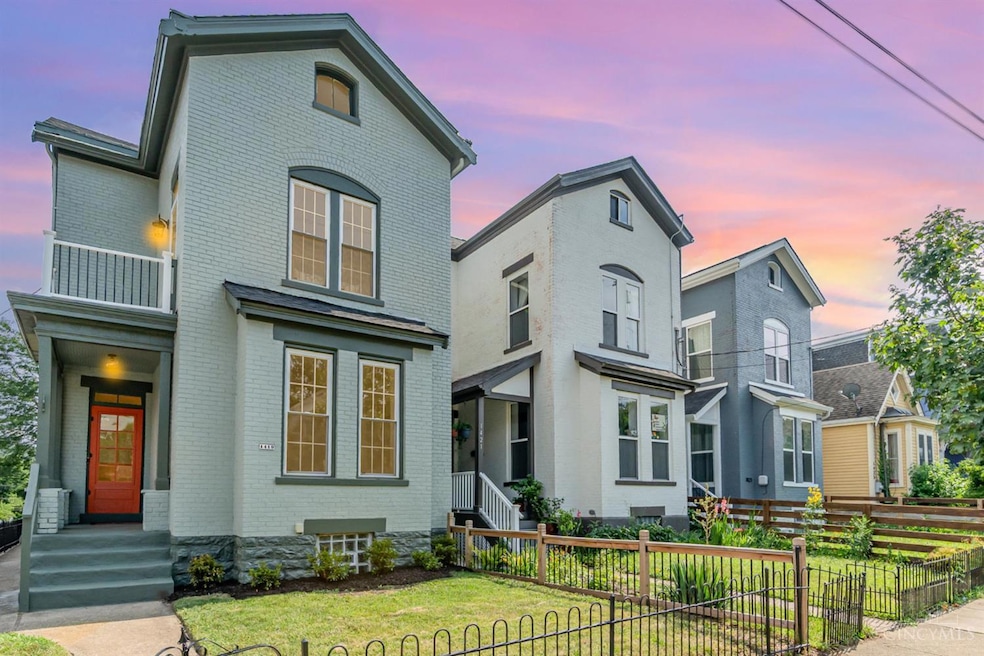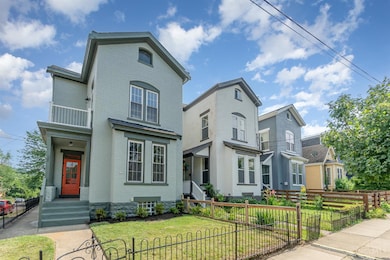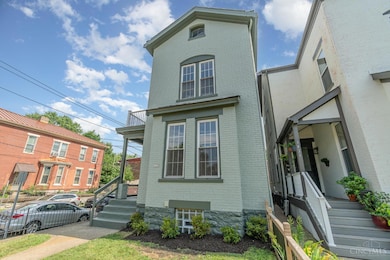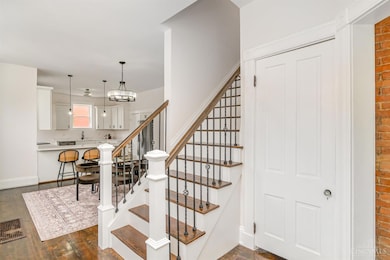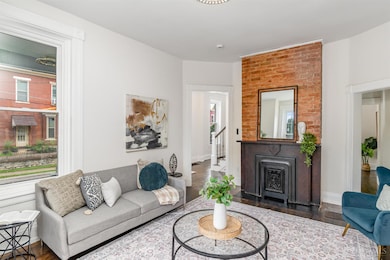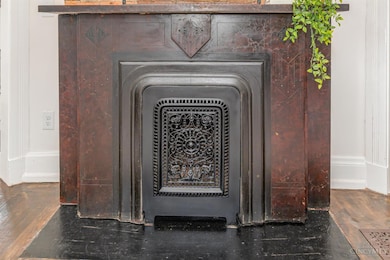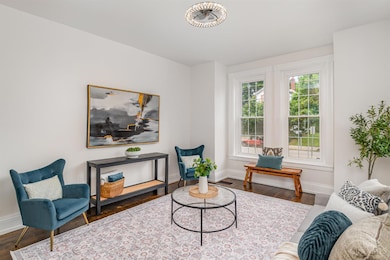1419 Chase Ave Cincinnati, OH 45223
Northside NeighborhoodEstimated payment $2,649/month
Highlights
- Traditional Architecture
- Wood Flooring
- Quartz Countertops
- Walnut Hills High School Rated A+
- Corner Lot
- 2-minute walk to Chase/Fergus Children's Playground
About This Home
Historic Beauty Meets Modern Luxury. Renovated 1889 Home in Northside with 12-Year Tax Abatement. Discover the perfect blend of timeless charm and contemporary upgrades in this stunning 4-bedroom, 2.5-bathroom home, offering 2,424 square feet of beautifully finished living space. Located in Cincinnati's vibrant and walkable Northside neighborhood, this 1889 residence has undergone a full transformation while preserving its soul. Key Features: - Complete Renovation: New roof, energy-efficient windows, custom kitchen cabinets, quartz countertops, and stainless steel appliances - Historic Character: Original hardwood floors restored to their former glory, plus two exposed brick fireplaces that anchor the living spaces with warmth and style - Spacious Layout: Generously sized bedrooms, updated bathrooms, and a flowing floor plan ideal for both entertaining and everyday living - Tax Advantage: Enjoy a 12-year tax abatement, making this home financially smart. - Owner/agent
Home Details
Home Type
- Single Family
Est. Annual Taxes
- $4,202
Year Built
- Built in 1889
Lot Details
- 2,744 Sq Ft Lot
- Lot Dimensions are 25x110.71
- Wood Fence
- Corner Lot
- Property is zoned Residential,Multi Family
Home Design
- Traditional Architecture
- Brick Exterior Construction
- Stone Foundation
- Shingle Roof
Interior Spaces
- 2,424 Sq Ft Home
- Ceiling height of 9 feet or more
- Recessed Lighting
- Vinyl Clad Windows
- Double Hung Windows
- Family Room with Fireplace
- Basement Fills Entire Space Under The House
- Fire and Smoke Detector
Kitchen
- Breakfast Bar
- Oven or Range
- Microwave
- Dishwasher
- Quartz Countertops
- Solid Wood Cabinet
Flooring
- Wood
- Tile
Bedrooms and Bathrooms
- 4 Bedrooms
- Dual Vanity Sinks in Primary Bathroom
Laundry
- Dryer
- Washer
Outdoor Features
- Balcony
- Patio
Utilities
- Forced Air Heating and Cooling System
- Heating System Uses Gas
- Electric Water Heater
Community Details
- No Home Owners Association
Map
Home Values in the Area
Average Home Value in this Area
Property History
| Date | Event | Price | List to Sale | Price per Sq Ft |
|---|---|---|---|---|
| 10/13/2025 10/13/25 | Pending | -- | -- | -- |
| 09/02/2025 09/02/25 | Price Changed | $434,900 | -0.9% | $179 / Sq Ft |
| 07/09/2025 07/09/25 | For Sale | $439,000 | -- | $181 / Sq Ft |
Source: MLS of Greater Cincinnati (CincyMLS)
MLS Number: 1847345
APN: 221-0019-0206-00
- 4226 Mad Anthony St
- 4216 Williamson Place
- 4228 Fergus St
- 4230 Fergus St
- 1412 Knowlton St
- 4226 Chambers St
- 1318 Knowlton St
- 1325 Knowlton St
- 4125 Chambers St
- 4249 Chambers St
- 4251 Chambers St
- 4262 Langland St
- 4236 Brookside Ave
- 1415 Weigold Ave
- 4244 Hamilton Ave
- 4161 Apple St
- 4215 Turrill St
- 4326 Hamilton Ave
- 4216 Delaney St
- 1610 Cooper St
